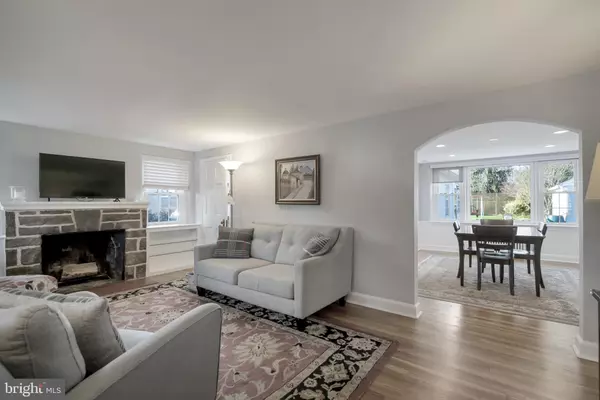$572,500
$550,000
4.1%For more information regarding the value of a property, please contact us for a free consultation.
3 Beds
3 Baths
2,240 SqFt
SOLD DATE : 02/18/2021
Key Details
Sold Price $572,500
Property Type Single Family Home
Sub Type Detached
Listing Status Sold
Purchase Type For Sale
Square Footage 2,240 sqft
Price per Sqft $255
Subdivision None Available
MLS Listing ID PACT525608
Sold Date 02/18/21
Style Cape Cod
Bedrooms 3
Full Baths 2
Half Baths 1
HOA Y/N N
Abv Grd Liv Area 1,915
Originating Board BRIGHT
Year Built 1950
Annual Tax Amount $5,537
Tax Year 2021
Lot Size 7,818 Sqft
Acres 0.18
Lot Dimensions 0.00 x 0.00
Property Description
Welcome to 214 Bella Vista. This charming cape is located in the heart of the main line town of Devon. You are welcomed by an inviting front porch large enough to sit and enjoy the outdoors. Enter the front door to a lovely living room with stone fireplace hardwood floors and many windows to bring in the natural light. The living room opens to the dining room with views of the level back yard with ample room for the children to play. The kitchen is spacious with plenty of custom cabinets, Corian counters, and good flow to the family room beyond. The family room has windows on three sides with a vaulted ceiling accented with exposed beams and doors leading to the backyard. This room is perfect for play or working at home. There are two additional bedrooms on the main floor with access to a hall bath as well as a half bath. The bedrooms have hardwood floors and many of the windows are Pella. The second floor includes a fabulous master suite with an updated bath that includes two separate vanities, heated towel bar and large shower. It has a walk in closet and nook for working at home or reading to unwind. The basement is large and includes a lovely area for child's play or to watch a game. There is still plenty of room to store your stuff, do the laundry and ride your Pelaton. Perfect for work at home and play at home with a generator so you won't miss a beat. Located steps from the Devon horse show grounds and Devon Yard. You can also walk to the train, and are minutes from Target, Whole Foods, Acme, Wayne farmers market and all major highways.
Location
State PA
County Chester
Area Easttown Twp (10355)
Zoning R4
Rooms
Other Rooms Basement
Basement Fully Finished
Main Level Bedrooms 2
Interior
Hot Water Natural Gas
Heating Hot Water
Cooling Central A/C
Fireplaces Number 1
Fireplaces Type Wood
Equipment Oven - Single, Washer - Front Loading, Dryer - Front Loading, Built-In Microwave, Stainless Steel Appliances, Refrigerator
Fireplace Y
Appliance Oven - Single, Washer - Front Loading, Dryer - Front Loading, Built-In Microwave, Stainless Steel Appliances, Refrigerator
Heat Source Natural Gas
Laundry Basement
Exterior
Parking Features Oversized, Garage - Front Entry
Garage Spaces 6.0
Water Access N
Accessibility None
Total Parking Spaces 6
Garage Y
Building
Story 1.5
Sewer Public Sewer
Water Public
Architectural Style Cape Cod
Level or Stories 1.5
Additional Building Above Grade, Below Grade
New Construction N
Schools
Elementary Schools Devon
Middle Schools Tredyffrin-Easttown
High Schools Conestoga Senior
School District Tredyffrin-Easttown
Others
Pets Allowed Y
Senior Community No
Tax ID 55-03J-0119
Ownership Fee Simple
SqFt Source Assessor
Acceptable Financing Conventional
Horse Property N
Listing Terms Conventional
Financing Conventional
Special Listing Condition Standard
Pets Allowed No Pet Restrictions
Read Less Info
Want to know what your home might be worth? Contact us for a FREE valuation!

Our team is ready to help you sell your home for the highest possible price ASAP

Bought with Frank Donato • RE/MAX Ready

Making real estate simple, fun and easy for you!






