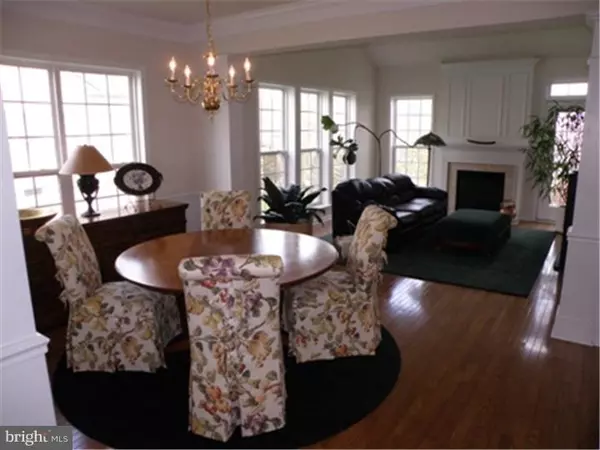$455,000
$449,900
1.1%For more information regarding the value of a property, please contact us for a free consultation.
2 Beds
2 Baths
2,556 SqFt
SOLD DATE : 09/29/2014
Key Details
Sold Price $455,000
Property Type Townhouse
Sub Type Interior Row/Townhouse
Listing Status Sold
Purchase Type For Sale
Square Footage 2,556 sqft
Price per Sqft $178
Subdivision Traditions At Wash
MLS Listing ID 1002542731
Sold Date 09/29/14
Style Traditional
Bedrooms 2
Full Baths 2
HOA Fees $229/mo
HOA Y/N Y
Abv Grd Liv Area 2,556
Originating Board TREND
Year Built 2003
Annual Tax Amount $7,041
Tax Year 2014
Lot Size 6,436 Sqft
Acres 0.15
Lot Dimensions 42X137
Property Description
One of Traditions coveted Claremont models, hard to find End Unit offering a 2 car garage! This home has the convenience of a right-sized carriage house in an upscale, gated 55+ community. It is a home to "come home" to! The airy light-filled open floor plan of this magnificent end unit draws in welcome sunshine without obstruction through banks of windows in living room, dining room, foyer, and kitchen. Open areas feature warm oak hardwood floors, gas fireplace with marble surround, wainscoting, and a welcoming two-story entryway. Kitchen boasts warm cherry wood-colored cabinets, well-appointed appliances, and breakfast nook.Master bedroom carries light further by blond birch-colored hardwood floors. Second bedroom doubles as a home office or study and illuminates naturally with afternoon sunshine. Home offers carefree, maintenance-minimum, total one-level living space with the often requested two bedrooms with associated baths, all on the main floor. Guests find the lovely second-floor loft that overlooks the first floor and outdoor surrounds as a private retreat. An adjoining carpeted room provides auxiliary space for various uses. A two car garage represents a valuable asset as does the full, unfinished basement awaiting the practical deployment of approx. 1700 sq. feet of additional living space. The home is immaculate, employs pleasing neutral colors, in mint move-in condition, and nearly brand new, as owners occupied premises infrequently during their ownership. The home is turnkey, awaiting a buyer ready to enjoy carefree convenience of lifestyle living and the neighborly ambiance of Traditions to call home.
Location
State PA
County Bucks
Area Upper Makefield Twp (10147)
Zoning CM
Rooms
Other Rooms Living Room, Dining Room, Primary Bedroom, Kitchen, Family Room, Bedroom 1, Other
Basement Full
Interior
Interior Features Kitchen - Eat-In
Hot Water Natural Gas
Heating Gas, Forced Air
Cooling Central A/C
Fireplaces Number 1
Fireplace Y
Heat Source Natural Gas
Laundry Main Floor
Exterior
Garage Spaces 4.0
Amenities Available Swimming Pool
Water Access N
Accessibility None
Total Parking Spaces 4
Garage N
Building
Story 1.5
Sewer Public Sewer
Water Public
Architectural Style Traditional
Level or Stories 1.5
Additional Building Above Grade
New Construction N
Schools
High Schools Council Rock High School North
School District Council Rock
Others
HOA Fee Include Pool(s)
Senior Community Yes
Tax ID 47-034-069
Ownership Fee Simple
Read Less Info
Want to know what your home might be worth? Contact us for a FREE valuation!

Our team is ready to help you sell your home for the highest possible price ASAP

Bought with Kathie A Yates • BHHS Fox & Roach Washington Cr
Making real estate simple, fun and easy for you!






