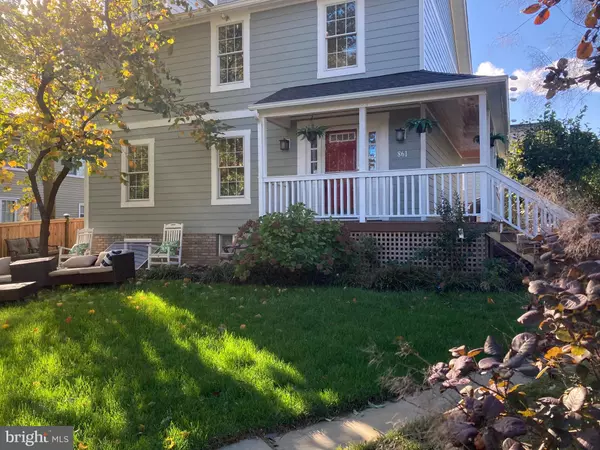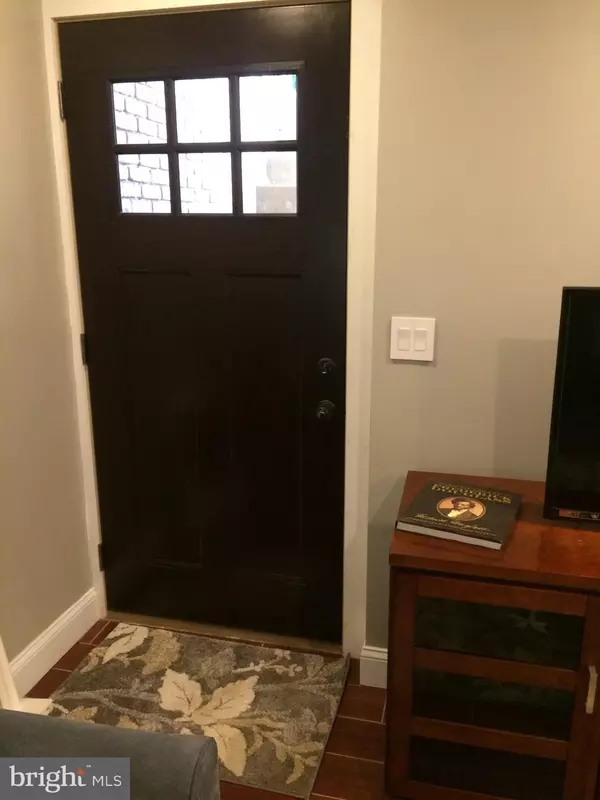$759,400
$759,400
For more information regarding the value of a property, please contact us for a free consultation.
5 Beds
4 Baths
2,865 SqFt
SOLD DATE : 03/04/2021
Key Details
Sold Price $759,400
Property Type Single Family Home
Sub Type Detached
Listing Status Sold
Purchase Type For Sale
Square Footage 2,865 sqft
Price per Sqft $265
Subdivision Eastport
MLS Listing ID MDAA448876
Sold Date 03/04/21
Style Cape Cod,Colonial
Bedrooms 5
Full Baths 3
Half Baths 1
HOA Fees $3/ann
HOA Y/N Y
Abv Grd Liv Area 2,040
Originating Board BRIGHT
Year Built 1989
Annual Tax Amount $7,538
Tax Year 2019
Lot Size 0.278 Acres
Acres 0.28
Property Description
Welcome to Parkwood Cottage! Immaculate Move-In Ready Lovely, Relaxing and Charming Renovated Cape Cod /Colonial with many fruit trees including fig, cherry, apricot, pears, etc. All renovations completed. This lovely home is located in the water privileged community of Eastport/Parkwood with great boat slips (first come). This 5 bedroom 3.5 bathroom home with over 2,600 finished sq ft sits across the street from St. Luke's 4 acre Environmental Restoration and Learning Center which provides beautiful views all aspect of nature (trees, creek, natural habitat including little frogs, turtles, fish, etc. which many times come into the front and back private yards. This home also includes a fully updated bright lower level with all high end appliances (included), french drainage system , new battery back-up sump pump, new kitchen cabinets, new SS appliances with marble countertop, including a full spa bathroom and electric fireplace. This home is professionally landscaped and includes a new cedar fence with solar caps, addition of new oversized garage with garage door opener , lots of storage, new Nichiha siding and insulation, new designer color painting inside and out, new architectural roofing shingles, over 400 sq ft of new Trek decking, new gutters, main house has a new bright kitchen with SS LG appliance packages, new bamboo flooring, recess lights, lots of storage, hands-free faucet, plus Priced to Move. Listed below appraisal value. Thank you for showing 861 Fairview Avenue. Be Safe and Be Well.
Location
State MD
County Anne Arundel
Zoning R2
Rooms
Basement Connecting Stairway, Daylight, Partial, Fully Finished, Heated, Interior Access, Improved, Outside Entrance, Rear Entrance, Walkout Level, Walkout Stairs, Windows
Interior
Interior Features 2nd Kitchen, Attic, Breakfast Area, Built-Ins, Ceiling Fan(s), Chair Railings, Crown Moldings, Dining Area, Efficiency, Formal/Separate Dining Room, Kitchen - Island, Kitchen - Eat-In, Kitchen - Table Space, Recessed Lighting, Soaking Tub, Store/Office, Studio, Tub Shower, Upgraded Countertops, Wood Floors, Other
Hot Water Instant Hot Water, Tankless, Electric
Heating Heat Pump(s)
Cooling Central A/C
Flooring Bamboo, Marble, Stone, Hardwood
Fireplaces Number 1
Fireplaces Type Electric, Fireplace - Glass Doors, Wood
Equipment Dishwasher, Disposal, Dryer - Electric, Dryer - Front Loading, Energy Efficient Appliances, ENERGY STAR Dishwasher, Exhaust Fan, Icemaker, Oven - Double, Oven - Self Cleaning, Oven/Range - Electric, Range Hood, Refrigerator, Stainless Steel Appliances, Washer/Dryer Hookups Only, Washer/Dryer Stacked, Washer - Front Loading, Washer, Water Dispenser, Water Heater - Tankless
Furnishings No
Fireplace Y
Window Features Double Hung,Double Pane,Energy Efficient,Low-E,Wood Frame,Vinyl Clad
Appliance Dishwasher, Disposal, Dryer - Electric, Dryer - Front Loading, Energy Efficient Appliances, ENERGY STAR Dishwasher, Exhaust Fan, Icemaker, Oven - Double, Oven - Self Cleaning, Oven/Range - Electric, Range Hood, Refrigerator, Stainless Steel Appliances, Washer/Dryer Hookups Only, Washer/Dryer Stacked, Washer - Front Loading, Washer, Water Dispenser, Water Heater - Tankless
Heat Source Electric
Laundry Basement, Dryer In Unit, Upper Floor, Washer In Unit
Exterior
Exterior Feature Balconies- Multiple, Deck(s), Patio(s), Porch(es)
Parking Features Additional Storage Area, Covered Parking, Garage - Rear Entry, Garage - Front Entry, Garage Door Opener, Inside Access, Oversized
Garage Spaces 5.0
Fence Fully, Wood, Privacy, Decorative
Utilities Available Cable TV, Electric Available, Phone Available, Sewer Available, Water Available
Water Access Y
Water Access Desc Private Access,Sail,Boat - Powered,Canoe/Kayak
View Garden/Lawn, Pond, Trees/Woods
Roof Type Architectural Shingle
Street Surface Alley,Approved,Black Top,Paved
Accessibility None
Porch Balconies- Multiple, Deck(s), Patio(s), Porch(es)
Road Frontage City/County, Public
Total Parking Spaces 5
Garage Y
Building
Lot Description Landscaping, Other, No Thru Street
Story 3
Foundation Block
Sewer Public Sewer
Water Public
Architectural Style Cape Cod, Colonial
Level or Stories 3
Additional Building Above Grade, Below Grade
Structure Type Dry Wall,Block Walls
New Construction N
Schools
School District Anne Arundel County Public Schools
Others
Pets Allowed Y
Senior Community No
Tax ID 020600005458600
Ownership Fee Simple
SqFt Source Assessor
Acceptable Financing Conventional, Cash
Horse Property N
Listing Terms Conventional, Cash
Financing Conventional,Cash
Special Listing Condition Standard
Pets Allowed No Pet Restrictions
Read Less Info
Want to know what your home might be worth? Contact us for a FREE valuation!

Our team is ready to help you sell your home for the highest possible price ASAP

Bought with Travis O Gray • Coldwell Banker Realty
Making real estate simple, fun and easy for you!






