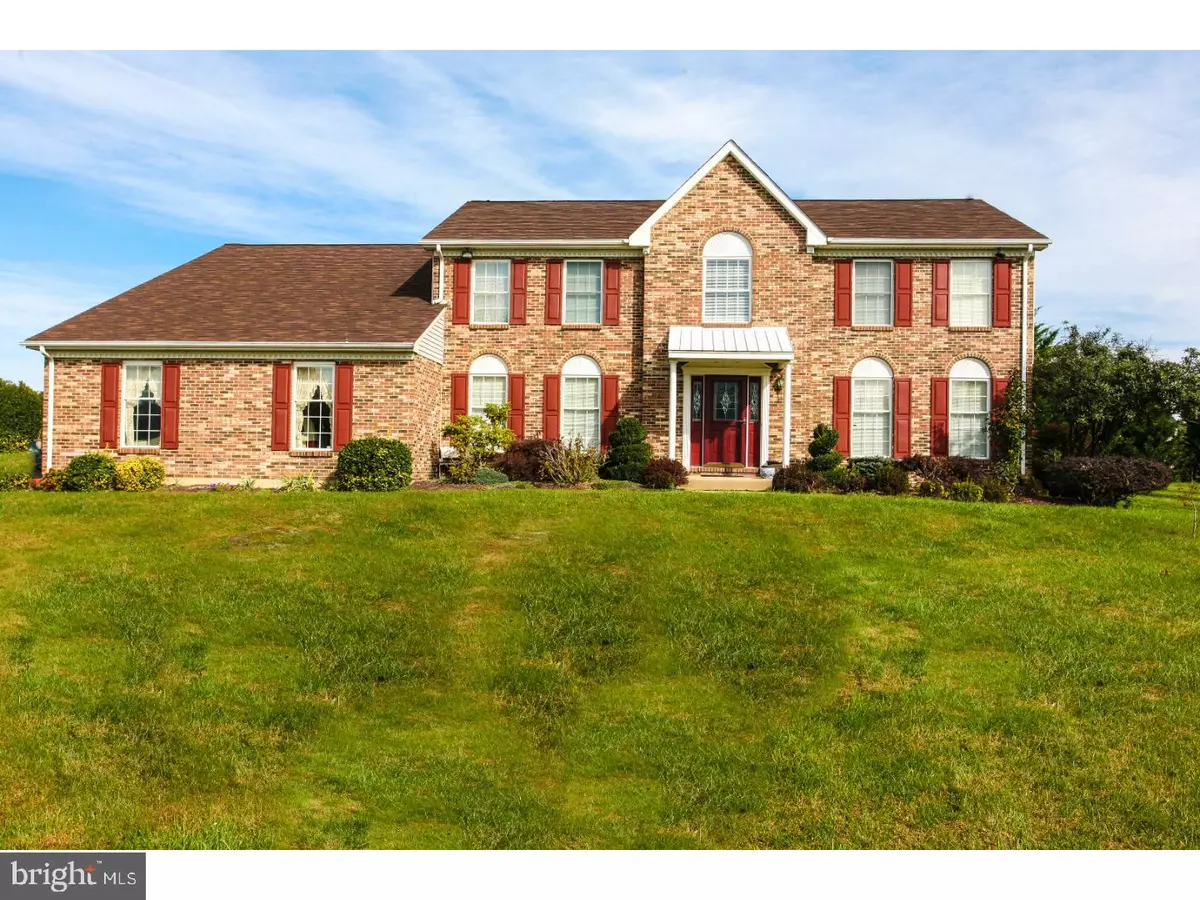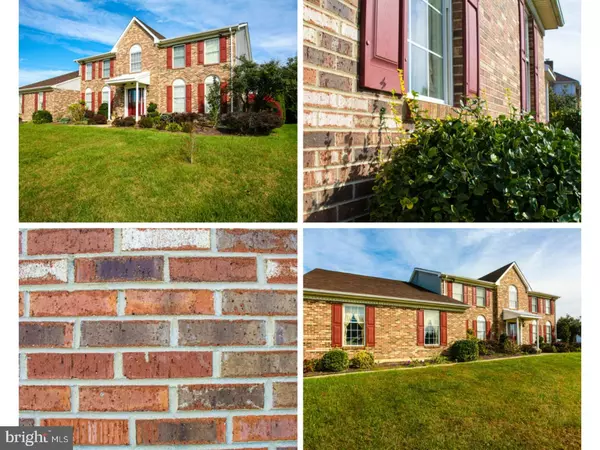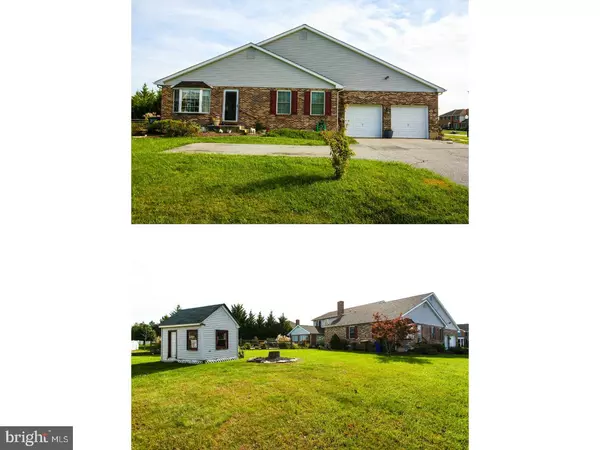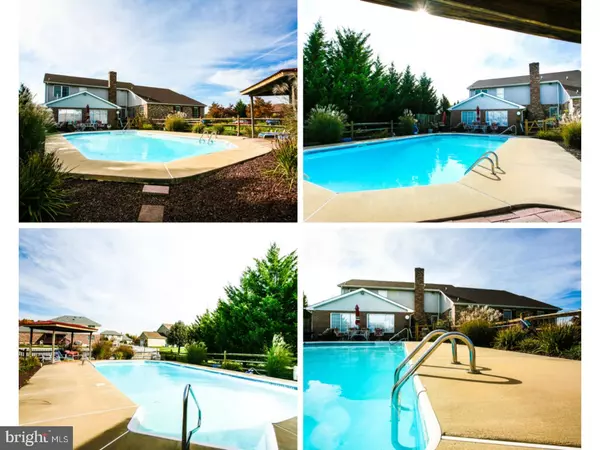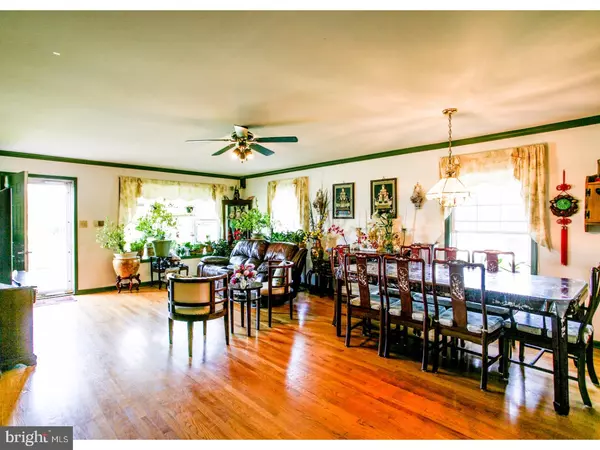$405,000
$425,000
4.7%For more information regarding the value of a property, please contact us for a free consultation.
7 Beds
5 Baths
3,775 SqFt
SOLD DATE : 05/30/2018
Key Details
Sold Price $405,000
Property Type Single Family Home
Sub Type Detached
Listing Status Sold
Purchase Type For Sale
Square Footage 3,775 sqft
Price per Sqft $107
Subdivision Caravel Hunt
MLS Listing ID 1003971291
Sold Date 05/30/18
Style Colonial
Bedrooms 7
Full Baths 4
Half Baths 1
HOA Y/N Y
Abv Grd Liv Area 3,775
Originating Board TREND
Year Built 1995
Annual Tax Amount $4,061
Tax Year 2017
Lot Size 0.500 Acres
Acres 0.5
Lot Dimensions 117X180
Property Description
Welcome home to the best listing in Caravel Hunt development! This RC People iconic estate property offers a spacious main residence w/ 5 bedrooms, 3 full bathrooms and one powder room in the main house plus a cozy 2 bedroom in law suite. From the exterior, you will immediately notice the beautiful rustic brick, a full size in ground pool with a gazebo, 2 car turn garage with entrances into the house and a walk up egress through the basement w/ an oversized driveway, multiple entrances, and so much more. The in-law suite boast cozy living quarters and could be utilized as supplemental income. The suite features one level w/ hardwood floors in the living and dining areas, an updated kitchen w/ oak cabinets, the charming in -law master suite has a walk-in closet and a 5 piece bathroom which includes a jacuzzi tub, stand alone shower, and dual vanity sinks. The main property is delightfully enormous. The main level features a full bathroom, a wood burning brick fireplace, hardwood floors, open concept, formal dining room, office space, an oversized sunroom w/ a powder room and fireplace. The eat in kitchen has stainless steel appliances, dishwasher, and so much more. The upper floor offers a master suite with a 5 piece master bathroom with jacuzzi bath, stand alone shower, dual vanity sink, & newer toilet. The master suite has 2 nice size walk in closets. The remaining 4 bedrooms have good closet space and offer plenty of room. The lower level is partially finished with a huge entertainment room and exercise area. The remaining basement area has plenty of storage space and a generous size cedar closet. The property has dual zone AC with a newer York system. The sellers are motivated and are ready to make a deal happen! Be the first to make an offer and you could be residing at 10 Rice Dr. The property is within minutes of Rte 72, 40, and I-95.
Location
State DE
County New Castle
Area Newark/Glasgow (30905)
Zoning NC21
Rooms
Other Rooms Living Room, Dining Room, Primary Bedroom, Bedroom 2, Bedroom 3, Kitchen, Family Room, Bedroom 1, Other
Basement Full, Fully Finished
Interior
Interior Features Kitchen - Eat-In
Hot Water Natural Gas
Heating Gas, Forced Air
Cooling Central A/C
Flooring Wood, Fully Carpeted
Fireplaces Number 1
Fireplaces Type Brick
Fireplace Y
Heat Source Natural Gas
Laundry Main Floor
Exterior
Garage Spaces 4.0
Pool In Ground
Water Access N
Accessibility None
Attached Garage 2
Total Parking Spaces 4
Garage Y
Building
Lot Description Corner
Story 2
Sewer Public Sewer
Water Public
Architectural Style Colonial
Level or Stories 2
Additional Building Above Grade
New Construction N
Schools
High Schools William Penn
School District Colonial
Others
Senior Community No
Tax ID 11-039.10-005
Ownership Fee Simple
Acceptable Financing Conventional, VA, FHA 203(b)
Listing Terms Conventional, VA, FHA 203(b)
Financing Conventional,VA,FHA 203(b)
Read Less Info
Want to know what your home might be worth? Contact us for a FREE valuation!

Our team is ready to help you sell your home for the highest possible price ASAP

Bought with Gary Williams • BHHS Fox & Roach-Christiana

Making real estate simple, fun and easy for you!

