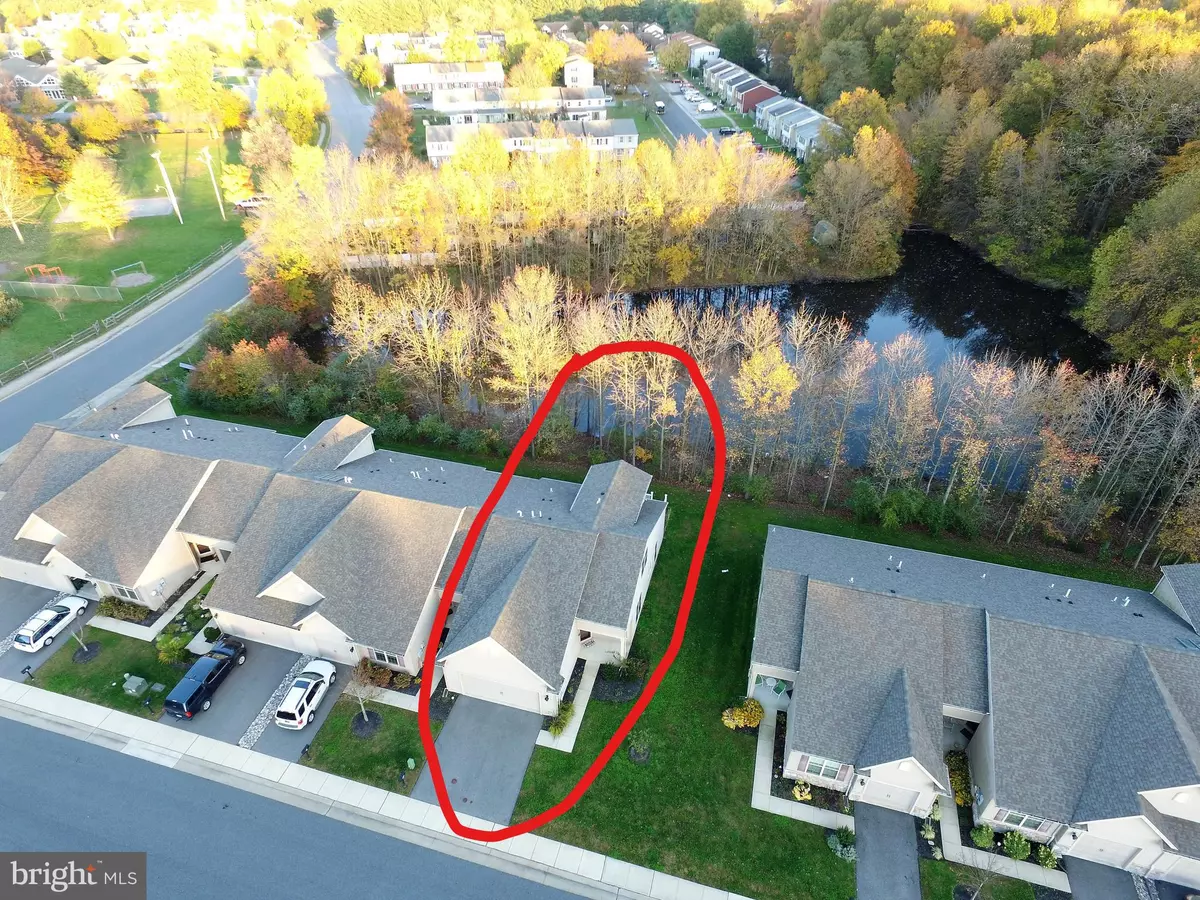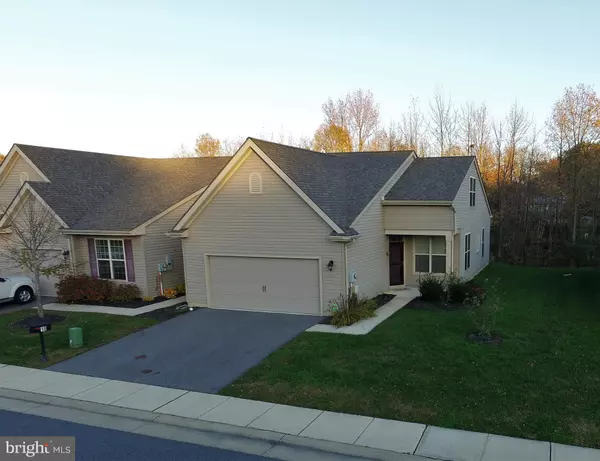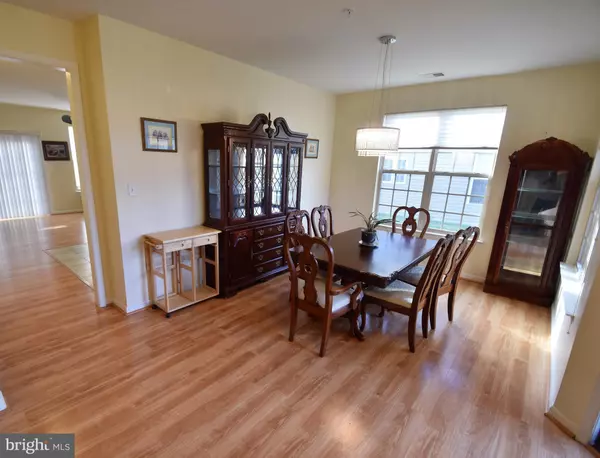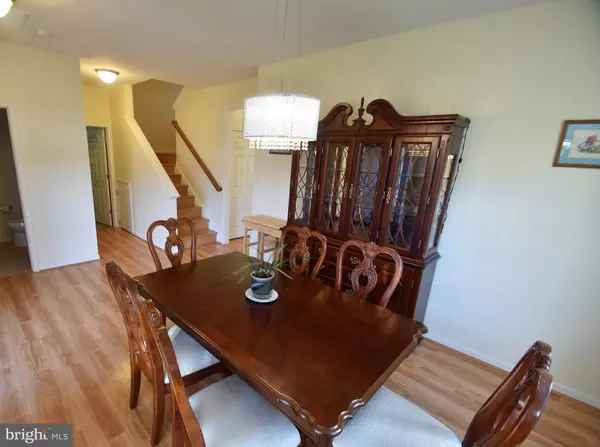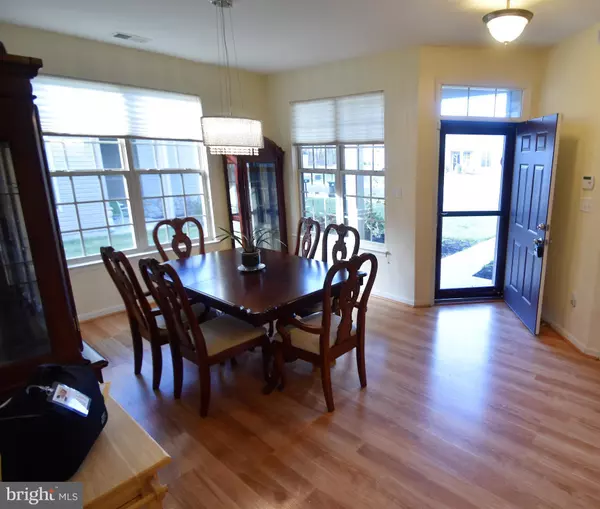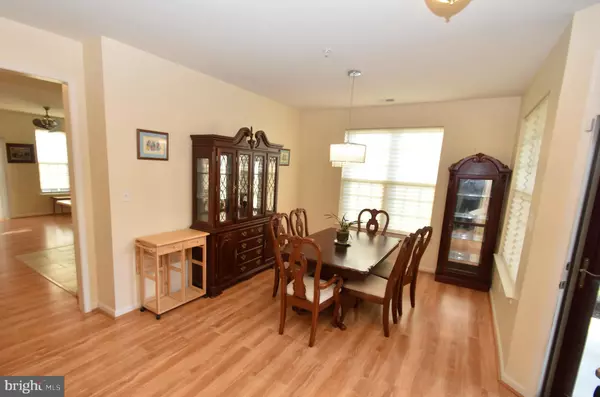$318,000
$320,000
0.6%For more information regarding the value of a property, please contact us for a free consultation.
2 Beds
3 Baths
1,600 SqFt
SOLD DATE : 03/26/2021
Key Details
Sold Price $318,000
Property Type Condo
Sub Type Condo/Co-op
Listing Status Sold
Purchase Type For Sale
Square Footage 1,600 sqft
Price per Sqft $198
Subdivision Fountainview
MLS Listing ID DENC519998
Sold Date 03/26/21
Style Colonial
Bedrooms 2
Full Baths 2
Half Baths 1
Condo Fees $1,315/qua
HOA Y/N N
Abv Grd Liv Area 1,600
Originating Board BRIGHT
Year Built 2014
Annual Tax Amount $2,762
Tax Year 2020
Lot Dimensions 0.00 x 0.00
Property Description
Nicest location in community. (I know. Realtors exaggerate sometimes. Not this time!) See pictures. HOME IS GORGEOUS. Pond and Fountain completely visible (unobstructed) from Deck, Main bedroom window and upstairs bedroom. ALL windows at rear of the house offer more unobstructed views of pond, fountain, woods, and privacy! Quiet setting. End Unit -- Windows on three sides of this home make it feel well-lit and open. Blinds allow all kinds of privacy and still, you have the ability to let in as much light as you could want. First Floor Main Bedroom? We got that! Huge main bedroom private bath? Yes! From the Great Room through Sliding Glass Doors, walk onto the rear deck (composite maintenance free) to enjoy your view with fresh air and sounds of nature. First Floor Great Room connects to open area Kitchen (gas cooking, lots of cabinets and storage) and a breakfast bar built into the kitchen island. First Floor Formal Dining Room? See for yourself! First Floor Laundry, out of the way and very accessible. First Floor area offers half bath for convenience. From the Great Outdoors? Ground floor access! Of course! Drive into the oversize 2 car garage, and walk to the steel door to enter the foyer of the home (avoid rain and snow and cold weather.) Now, for the second floor . Second floor bedroom window offers similar views of pond and fountain. Second floor has the second bedroom with a full bath. MORE WALK IN CLOSETS. Best of all, see the Den / Office / Library. You will not believe the space. Overall information? Covered Front Porch area. (Will not get rained on when opening front door.) Property offers use and access for the Community pool! Community has walking path which is easily accessible and very inviting. Community has POOL ACCESS and gated area. Great location. (Yup. Realtors say this all too often. Still --- Check and see for yourself!) Walking distance to Newark Community Center where there are ALL KINDS OF ACTIVITIES AVAILABLE. See pictures that capture Senior Center in same frame as this subject property. Yup. This property offers all important qualities the Active Adult seeks.
Location
State DE
County New Castle
Area Newark/Glasgow (30905)
Zoning 18AC
Rooms
Other Rooms Dining Room, Bedroom 2, Kitchen, Great Room, Office, Bathroom 1, Half Bath
Main Level Bedrooms 1
Interior
Interior Features Ceiling Fan(s), Kitchen - Eat-In, Kitchen - Island, Walk-in Closet(s), Window Treatments, Wood Floors
Hot Water Electric
Heating Central, Forced Air
Cooling Central A/C
Flooring Ceramic Tile, Laminated
Equipment Built-In Range, Dishwasher, Dryer - Front Loading, Dryer - Electric, Microwave, Oven/Range - Gas, Refrigerator, Stainless Steel Appliances, Stove, Washer, Washer - Front Loading, Water Heater
Window Features Double Hung,Double Pane,Energy Efficient,Screens,Sliding
Appliance Built-In Range, Dishwasher, Dryer - Front Loading, Dryer - Electric, Microwave, Oven/Range - Gas, Refrigerator, Stainless Steel Appliances, Stove, Washer, Washer - Front Loading, Water Heater
Heat Source Natural Gas
Exterior
Exterior Feature Deck(s), Porch(es)
Parking Features Garage Door Opener, Inside Access
Garage Spaces 4.0
Utilities Available Cable TV Available, Natural Gas Available, Under Ground, Sewer Available
Amenities Available Common Grounds, Pool - Outdoor, Tennis Courts
Water Access N
View Pond, Water
Roof Type Shingle
Accessibility None
Porch Deck(s), Porch(es)
Attached Garage 2
Total Parking Spaces 4
Garage Y
Building
Lot Description Partly Wooded, Pond, Rear Yard
Story 2
Sewer Public Sewer
Water Public
Architectural Style Colonial
Level or Stories 2
Additional Building Above Grade, Below Grade
Structure Type Dry Wall
New Construction N
Schools
School District Christina
Others
HOA Fee Include Common Area Maintenance,Lawn Maintenance,Pool(s)
Senior Community Yes
Age Restriction 55
Tax ID 18-033.00-080.C.0005
Ownership Condominium
Acceptable Financing Cash, Conventional, FHA, VA
Listing Terms Cash, Conventional, FHA, VA
Financing Cash,Conventional,FHA,VA
Special Listing Condition Standard
Read Less Info
Want to know what your home might be worth? Contact us for a FREE valuation!

Our team is ready to help you sell your home for the highest possible price ASAP

Bought with Mike Reyman • BHHS Fox & Roach-Media

Making real estate simple, fun and easy for you!

