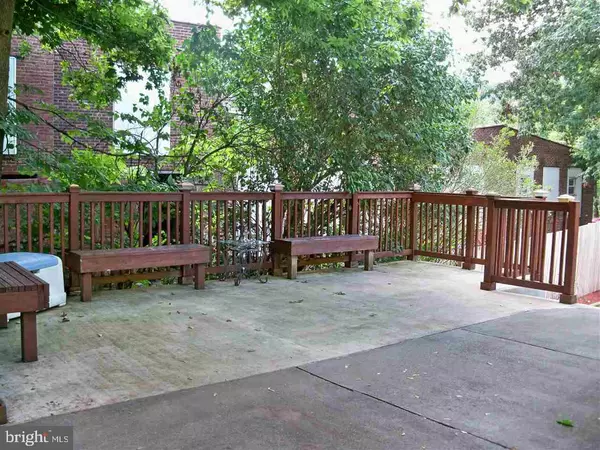$80,000
$95,000
15.8%For more information regarding the value of a property, please contact us for a free consultation.
3 Beds
2 Baths
1,386 SqFt
SOLD DATE : 11/21/2016
Key Details
Sold Price $80,000
Property Type Single Family Home
Sub Type Detached
Listing Status Sold
Purchase Type For Sale
Square Footage 1,386 sqft
Price per Sqft $57
Subdivision None Available
MLS Listing ID 1003216791
Sold Date 11/21/16
Style Traditional
Bedrooms 3
Full Baths 1
Half Baths 1
HOA Y/N N
Abv Grd Liv Area 1,386
Originating Board GHAR
Year Built 1900
Annual Tax Amount $1,500
Tax Year 2015
Lot Size 6,969 Sqft
Acres 0.16
Property Description
Lots of flexibility in this home with potentially 5 bdrms. Kitchen w/stone backsplash, formal dining room w/charming built-ins, formal living room & additional room w/updated half bath that could be used as family room, 4th bdrm, or den. Upstairs you will find 3 additional bdrms including master w/additional room that could serve as nursery or walk-in closet. Enjoy the country air from large patio off kitchen or 2nd floor balcony. Plenty of storage in walk-up attic. Newer windows, electric panel, & furnace.
Location
State PA
County Perry
Area Duncannon Boro (15060)
Rooms
Other Rooms Sitting Room, Family Room, Bedroom 1, Laundry, Attic
Basement Poured Concrete, Daylight, Partial, Walkout Level, Full, Unfinished
Interior
Interior Features Formal/Separate Dining Room
Heating Forced Air, Oil
Cooling Ceiling Fan(s)
Equipment Dishwasher, Refrigerator, Washer, Dryer, Oven/Range - Electric
Fireplace N
Appliance Dishwasher, Refrigerator, Washer, Dryer, Oven/Range - Electric
Exterior
Exterior Feature Patio(s), Porch(es)
Garage Spaces 1.0
Utilities Available Cable TV Available
Water Access N
Roof Type Composite
Accessibility None
Porch Patio(s), Porch(es)
Road Frontage Boro/Township, City/County
Total Parking Spaces 1
Garage Y
Building
Lot Description Cleared, Corner
Story 2
Foundation Block, Stone
Water Public
Architectural Style Traditional
Level or Stories 2
Additional Building Above Grade, Below Grade
New Construction N
Schools
Elementary Schools Susquenita
Middle Schools Susquenita
High Schools Susquenita
School District Susquenita
Others
Senior Community No
Tax ID 06011804017000
Ownership Other
SqFt Source Estimated
Acceptable Financing Conventional, VA, FHA, Cash, USDA
Listing Terms Conventional, VA, FHA, Cash, USDA
Financing Conventional,VA,FHA,Cash,USDA
Special Listing Condition Standard
Read Less Info
Want to know what your home might be worth? Contact us for a FREE valuation!

Our team is ready to help you sell your home for the highest possible price ASAP

Bought with DENISE AMIG • RSR, REALTORS, LLC
Making real estate simple, fun and easy for you!






