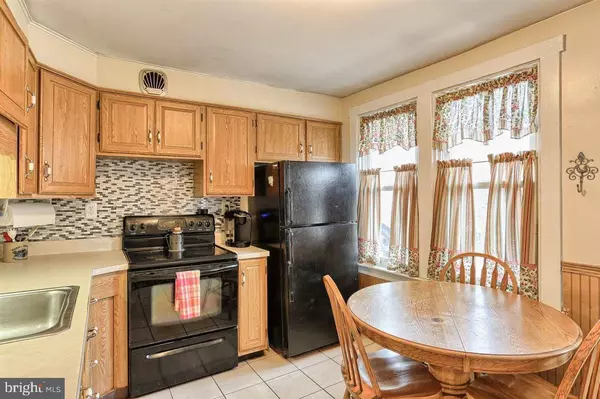$123,000
$125,000
1.6%For more information regarding the value of a property, please contact us for a free consultation.
4 Beds
1 Bath
1,521 SqFt
SOLD DATE : 06/08/2016
Key Details
Sold Price $123,000
Property Type Single Family Home
Sub Type Detached
Listing Status Sold
Purchase Type For Sale
Square Footage 1,521 sqft
Price per Sqft $80
Subdivision None Available
MLS Listing ID 1003197523
Sold Date 06/08/16
Style Cape Cod
Bedrooms 4
Full Baths 1
HOA Y/N N
Abv Grd Liv Area 1,521
Originating Board GHAR
Year Built 1940
Annual Tax Amount $2,493
Tax Year 2016
Lot Size 0.280 Acres
Acres 0.28
Property Description
Throw Away the Wishbone- your wish is here. A 4BR, Solid Brick Cape Cod that's move in ready & will exceed your expectations. This home boasts, new Windows, Hot Water Heater, recent Roof, Carpet, &Fresh Paint . You'll fall in love w/the side patio perfect for entertaining & overlooking the mountain views. 1 Car Garage & Landscaping your neighbors will envy and so much more! Also, just a few hops skips & a jump to a park playground, pond & ball fields. PLUS easy access to 11/15! Offered to you @ $125,000
Location
State PA
County Perry
Area Marysville Boro (150150)
Rooms
Other Rooms Dining Room, Primary Bedroom, Bedroom 2, Bedroom 3, Bedroom 4, Bedroom 5, Kitchen, Den, Bedroom 1, Laundry, Other
Basement Poured Concrete, Drainage System, Walkout Level, Full, Interior Access, Sump Pump
Interior
Interior Features Kitchen - Eat-In, Formal/Separate Dining Room
Heating Heat Pump(s), Baseboard, Oil
Cooling Ceiling Fan(s), Window Unit(s)
Equipment Dishwasher, Oven/Range - Electric
Fireplace N
Appliance Dishwasher, Oven/Range - Electric
Exterior
Exterior Feature Deck(s), Patio(s), Porch(es)
Garage Spaces 1.0
Utilities Available Cable TV Available
Water Access N
Roof Type Fiberglass,Asphalt
Porch Deck(s), Patio(s), Porch(es)
Road Frontage Boro/Township, City/County
Total Parking Spaces 1
Garage Y
Building
Lot Description Cleared, Sloping
Story 2
Foundation Stone
Water Public
Architectural Style Cape Cod
Level or Stories 2
Additional Building Above Grade
New Construction N
Schools
High Schools Susquenita
School District Susquenita
Others
Tax ID 150152060380000
Ownership Other
SqFt Source Estimated
Security Features Smoke Detector
Acceptable Financing Conventional, VA, FHA, Cash, USDA
Listing Terms Conventional, VA, FHA, Cash, USDA
Financing Conventional,VA,FHA,Cash,USDA
Special Listing Condition Standard
Read Less Info
Want to know what your home might be worth? Contact us for a FREE valuation!

Our team is ready to help you sell your home for the highest possible price ASAP

Bought with STEPHEN SHEMLER • TeamPete Realty Services, Inc.
Making real estate simple, fun and easy for you!






