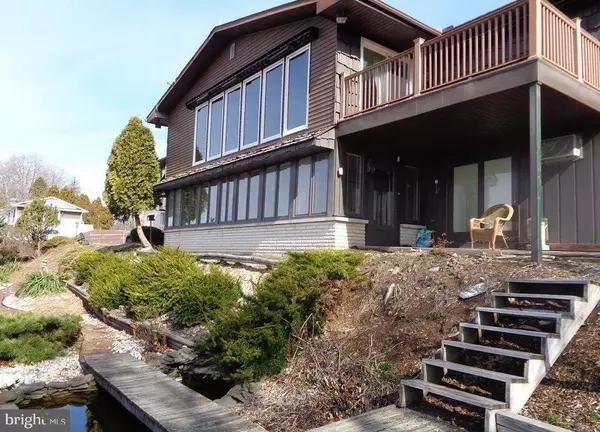$435,000
$435,000
For more information regarding the value of a property, please contact us for a free consultation.
2 Beds
4 Baths
3,621 SqFt
SOLD DATE : 04/09/2021
Key Details
Sold Price $435,000
Property Type Single Family Home
Sub Type Detached
Listing Status Sold
Purchase Type For Sale
Square Footage 3,621 sqft
Price per Sqft $120
Subdivision None Available
MLS Listing ID PANH106338
Sold Date 04/09/21
Style Ranch/Rambler
Bedrooms 2
Full Baths 3
Half Baths 1
HOA Y/N N
Abv Grd Liv Area 2,081
Originating Board BRIGHT
Year Built 1966
Annual Tax Amount $5,371
Tax Year 2021
Lot Size 1.010 Acres
Acres 1.01
Lot Dimensions 0.00 x 0.00
Property Description
This raised ranch offers many extras including a spectacular, breathtaking view that overlooks the Lehigh Valley. The center foyer provides two separate entrances, three solid timber custom made hand carved doors. The LR and DR are open concept. The heated Florida room has its own separate entrance. Relax in the in-house sauna equipped with steamed rocks or the garden tub for two that steps out onto a covered patio. The heated garage on the main floor is equipped with glass french doors installed over the existing garage door and a large work bench. There is also an over sized two garage in the lower level. The detached building is equipped with electric, ceiling fan, patio doors and a deck for your quiet get-away. For rainy day entertainment enjoy the enclosed patio with a built-in grill. There is also a dry bar in the lower level. Lets not forget the full house generator, central vac, sprinkler system, retractable awnings, Chinese Gardens, two fireplaces and much more.
Location
State PA
County Northampton
Area Lehigh Twp (12416)
Zoning R40
Rooms
Other Rooms Living Room, Primary Bedroom, Bedroom 2, Kitchen, Foyer, Sun/Florida Room, Laundry, Recreation Room, Workshop, Full Bath, Half Bath
Basement Full, Daylight, Full, Fully Finished, Outside Entrance, Walkout Level
Main Level Bedrooms 2
Interior
Interior Features Bar, Built-Ins, Dining Area, Walk-in Closet(s)
Hot Water Other
Heating Hot Water
Cooling Central A/C
Fireplaces Number 1
Equipment Central Vacuum, Dryer, Washer, Disposal, Oven/Range - Electric, Refrigerator, Water Conditioner - Owned
Appliance Central Vacuum, Dryer, Washer, Disposal, Oven/Range - Electric, Refrigerator, Water Conditioner - Owned
Heat Source Oil
Laundry Lower Floor
Exterior
Waterfront N
Water Access N
View Mountain, Panoramic, Valley
Roof Type Asbestos Shingle,Fiberglass
Accessibility Other
Parking Type Driveway
Garage N
Building
Story 2
Sewer On Site Septic
Water Well
Architectural Style Ranch/Rambler
Level or Stories 2
Additional Building Above Grade, Below Grade
New Construction N
Schools
School District Northampton Area
Others
Senior Community No
Tax ID K3-10-4H-0516
Ownership Fee Simple
SqFt Source Assessor
Security Features Security System
Special Listing Condition Standard
Read Less Info
Want to know what your home might be worth? Contact us for a FREE valuation!

Our team is ready to help you sell your home for the highest possible price ASAP

Bought with Non Member • Non Subscribing Office

Making real estate simple, fun and easy for you!






