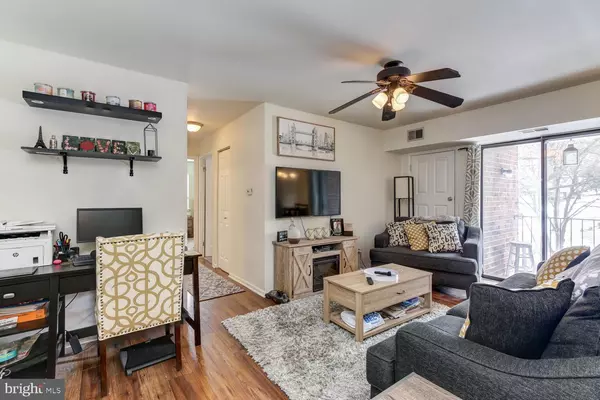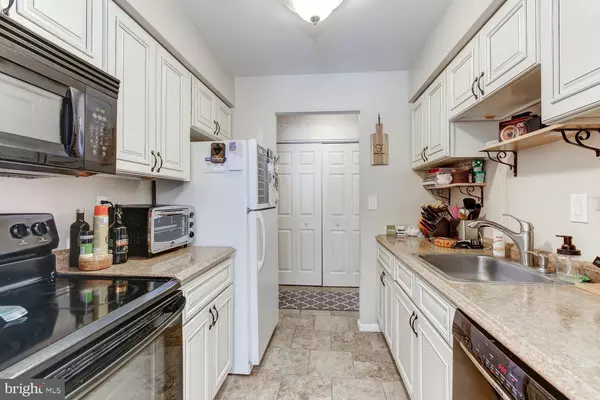$176,000
$184,900
4.8%For more information regarding the value of a property, please contact us for a free consultation.
2 Beds
1 Bath
945 SqFt
SOLD DATE : 04/12/2021
Key Details
Sold Price $176,000
Property Type Condo
Sub Type Condo/Co-op
Listing Status Sold
Purchase Type For Sale
Square Footage 945 sqft
Price per Sqft $186
Subdivision Goshen Valley
MLS Listing ID PACT529348
Sold Date 04/12/21
Style Traditional
Bedrooms 2
Full Baths 1
Condo Fees $232/mo
HOA Y/N N
Abv Grd Liv Area 945
Originating Board BRIGHT
Year Built 1984
Annual Tax Amount $1,328
Tax Year 2020
Lot Dimensions 0.00 x 0.00
Property Description
Absolutely Beautiful Condo in Goshen Valley, one of West Chester's most desirable and affordable Developments located just off West Chester Pike in Popular East Goshen Township. Updated Kitchen with Country White Cabinets, Range with Overhead Microwave, New Dishwasher, and Ceramic Tile Floor. New Ceramic Tile Bathroom (2019), New Carpets, Spacious Living Room with Slider to Covered Balcony with a Great View, Casual Dining Area, Main Bedroom includes the TV, and plenty of closets that includes Built-Ins, Bedroom Two is very nice, and can make a great office. The Vinyl Windows are only 3 years old, and the balcony slider has a new screen door. The Refrigerator, Washer, and Dryer are included, and the Living Room TV is negotiable. This popular community includes an outdoor swimming pool, tennis courts and a children's playground. As you walk through the development you'll notice ponds with fountains to add to the beauty and serenity. Such a convenient location near Shopping, Transportation, Major Routes, Restaurants, Schools, and Parks. Also a quick and easy commute to the Philadelphia Airport. Welcome Home to Years of Happy Memories.
Location
State PA
County Chester
Area East Goshen Twp (10353)
Zoning RESIDENTIAL
Rooms
Other Rooms Living Room, Dining Room, Kitchen
Main Level Bedrooms 2
Interior
Hot Water Electric
Heating Heat Pump(s)
Cooling Central A/C
Flooring Carpet, Ceramic Tile, Laminated
Furnishings No
Fireplace N
Window Features Vinyl Clad
Heat Source Electric
Laundry Dryer In Unit, Washer In Unit
Exterior
Garage Spaces 2.0
Parking On Site 1
Amenities Available Pool - Outdoor, Tennis Courts, Tot Lots/Playground
Water Access N
Roof Type Shingle
Accessibility None
Total Parking Spaces 2
Garage N
Building
Story 1
Unit Features Garden 1 - 4 Floors
Sewer Public Sewer
Water Public
Architectural Style Traditional
Level or Stories 1
Additional Building Above Grade, Below Grade
New Construction N
Schools
Elementary Schools Glen Acres
Middle Schools J.R. Fugett
High Schools East
School District West Chester Area
Others
HOA Fee Include All Ground Fee,Common Area Maintenance,Ext Bldg Maint,Lawn Maintenance,Management,Pool(s),Recreation Facility,Snow Removal,Trash,Water
Senior Community No
Tax ID 53-06 -0781
Ownership Condominium
Acceptable Financing Cash, Conventional
Horse Property N
Listing Terms Cash, Conventional
Financing Cash,Conventional
Special Listing Condition Standard
Read Less Info
Want to know what your home might be worth? Contact us for a FREE valuation!

Our team is ready to help you sell your home for the highest possible price ASAP

Bought with Caleb T Knecht • Keller Williams Real Estate -Exton
Making real estate simple, fun and easy for you!






