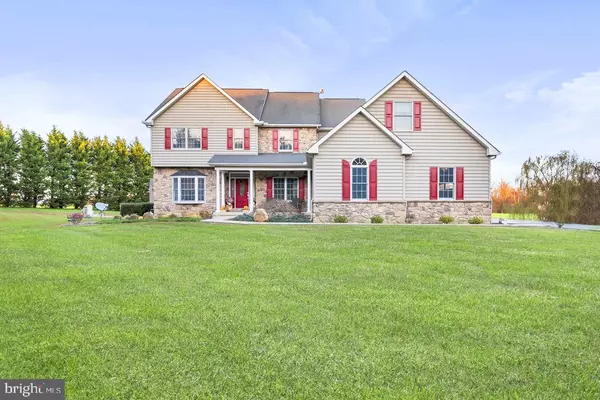$759,800
$759,800
For more information regarding the value of a property, please contact us for a free consultation.
5 Beds
6 Baths
5,512 SqFt
SOLD DATE : 04/16/2021
Key Details
Sold Price $759,800
Property Type Single Family Home
Sub Type Detached
Listing Status Sold
Purchase Type For Sale
Square Footage 5,512 sqft
Price per Sqft $137
Subdivision None Available
MLS Listing ID MDCC171806
Sold Date 04/16/21
Style Colonial
Bedrooms 5
Full Baths 4
Half Baths 2
HOA Y/N N
Abv Grd Liv Area 3,962
Originating Board BRIGHT
Year Built 2005
Annual Tax Amount $5,341
Tax Year 2021
Lot Size 15.720 Acres
Acres 15.72
Property Description
Professional photos due Monday 11/30. Available by appointment only, there are no drive-bys. This property is off the beaten path with quick access to 301 and points North and South. 1 hour to Philadelphia, 1 hour to Annapolis, 20 min to Newark, 1.25 min to Baltimore, and 2.30 hours to New York. This is a unique and desirable property with a private gated entrance, 15.72 acres, 4-6 bedrooms (4 bedrooms upstairs, an office that could be converted to a bedroom, and a bonus room in the basement), there are four full baths and two half baths. This builder-built stone and vinyl colonial has all the wanted finishes and custom build features you would want. There is hardwood flooring, porcelain tile, and new carpeting in the bedroom. As you enter the home, there is a home office to the left (this could also be an additional bedroom if needed) and to the right is a large dining room. Moving forward toward the rear of the home is the sunken family room with a gas fireplace that is open to the massive kitchen that is designed for someone that loves to cook. The kitchen has cherry cabinets, and black granite countertops, a huge island, and stainless appliances. The kitchen has a bump-out breakfast nook with sliders that lead to the large paver patio with a built-in grill & refrigerator. This backyard is a private oasis with a beautiful Gunite chlorine pool and a pool shed for storage. On the main level is also an entrance off of the massive three-car garage and laundry room. Upstairs there is a master bedroom with a fireplace, a master bath with en suite five-piece bath, and a large bonus room currently used as a private office and master suite sitting room. There are three additional bedrooms upstairs, two good sized rooms with a Jack & Jill bath and another large bedroom with a private full bath. The basement is finished with a fabulous bar for entertaining with sink & refrigerator, game room area, gym, and a bonus bedroom and a full bath. Sliders lead to the walkout stairs to the pool area. The basement is poured concrete, 2-200 amp electric panels, there are three zones; the main level is a propane/forced air (evaporator coil for furnace replaced 10/2017, upstairs is a heat pump (replaced 06/2019), and the bonus room off the master is a heat pump. The view from the rear of this property is magnificent, with 15.72 acres of flat useable land that is currently in a crop that finished with soybeans. The land at the rear of the property has frontage along the Sassafras river; this is a hunter's oasis with a duck blind, hunting stand, trails for four-wheeling, and a site in range. There are two 40? sea containers at the rear for gear storage.
Location
State MD
County Cecil
Zoning SAR
Direction South
Rooms
Other Rooms Living Room, Dining Room, Sitting Room, Bedroom 2, Bedroom 3, Bedroom 4, Bedroom 5, Kitchen, Game Room, Family Room, Bedroom 1, Sun/Florida Room, Exercise Room, Laundry, Office
Basement Full, Improved, Interior Access, Partially Finished, Poured Concrete, Outside Entrance, Walkout Stairs
Interior
Interior Features Bar, Attic, Carpet, Ceiling Fan(s), Central Vacuum, Crown Moldings, Dining Area, Formal/Separate Dining Room, Kitchen - Eat-In, Kitchen - Island, Pantry, Recessed Lighting, Stall Shower, Tub Shower, Upgraded Countertops, Walk-in Closet(s)
Hot Water Propane
Heating Forced Air, Heat Pump(s)
Cooling Central A/C
Flooring Hardwood, Carpet, Ceramic Tile
Fireplaces Number 2
Fireplaces Type Gas/Propane
Equipment Dishwasher, Oven - Wall, Oven/Range - Gas, Range Hood, Stainless Steel Appliances, Water Heater
Fireplace Y
Appliance Dishwasher, Oven - Wall, Oven/Range - Gas, Range Hood, Stainless Steel Appliances, Water Heater
Heat Source Propane - Leased, Electric
Laundry Main Floor
Exterior
Exterior Feature Patio(s)
Garage Inside Access, Garage Door Opener
Garage Spaces 13.0
Pool In Ground, Concrete, Gunite
Utilities Available Under Ground
Waterfront N
Water Access N
View Scenic Vista
Roof Type Architectural Shingle
Accessibility None
Porch Patio(s)
Parking Type Driveway, Attached Garage
Attached Garage 3
Total Parking Spaces 13
Garage Y
Building
Lot Description Front Yard, Level, Open, Private, Rear Yard, Rural, Secluded, SideYard(s)
Story 2
Foundation Concrete Perimeter
Sewer On Site Septic
Water Well
Architectural Style Colonial
Level or Stories 2
Additional Building Above Grade, Below Grade
Structure Type 9'+ Ceilings,Dry Wall
New Construction N
Schools
Elementary Schools Cecilton
Middle Schools Bohemia Manor
High Schools Bohemia Manor
School District Cecil County Public Schools
Others
Senior Community No
Tax ID 0801067540
Ownership Fee Simple
SqFt Source Assessor
Security Features Security Gate
Acceptable Financing Cash, Conventional, FHA, VA
Listing Terms Cash, Conventional, FHA, VA
Financing Cash,Conventional,FHA,VA
Special Listing Condition Standard
Read Less Info
Want to know what your home might be worth? Contact us for a FREE valuation!

Our team is ready to help you sell your home for the highest possible price ASAP

Bought with Stacy L. Kendall • Cross Street Realtors LLC

Making real estate simple, fun and easy for you!






