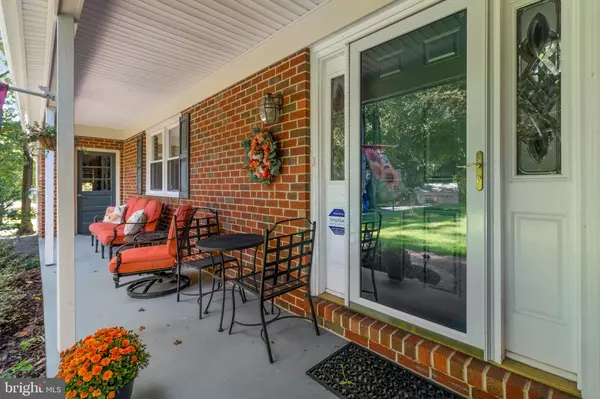$680,000
$680,000
For more information regarding the value of a property, please contact us for a free consultation.
4 Beds
4 Baths
3,836 SqFt
SOLD DATE : 04/30/2021
Key Details
Sold Price $680,000
Property Type Single Family Home
Sub Type Detached
Listing Status Sold
Purchase Type For Sale
Square Footage 3,836 sqft
Price per Sqft $177
Subdivision Bethwood
MLS Listing ID MDHW286026
Sold Date 04/30/21
Style Colonial
Bedrooms 4
Full Baths 3
Half Baths 1
HOA Y/N N
Abv Grd Liv Area 2,869
Originating Board BRIGHT
Year Built 1977
Annual Tax Amount $7,190
Tax Year 2019
Lot Size 0.526 Acres
Acres 0.53
Property Description
Captivating Capacious Colonial nestled on a large half acre corner lot surrounded by trees. Enjoy sitting on the covered porch in the evenings as the sounds of nature draft through your cul-de-sac. Upon entering the foyer, you are able to access the Living Room, Family Room, Powder Room, or Kitchen with ease. Double insulated windows (2011) keep the cold and heat at bay whilst allowing sunlight to fill the home. Cuddle up as the gas-powered fireplace (2013) glows during crisp spring nights in your Family Room. Expansive Kitchen features hardwood flooring, stainless steel appliances (2016), gas stove, and island with kitchen sink. Easily serve meals in your Breakfast Nook, Dining Room, or on the Deck. Bask in the expanded sunroom surrounded by windows and beautiful French doors. Descend the steps from your Breakfast Nook to the lower level. Enjoy a game of pool in the Recreation Room, newly carpeted and freshly painted. EZ Breathe and Aquaguard systems installed in 2018. Four bedrooms and two full bathrooms sit atop the home. Sprawling Primary Bedroom offers abundant storage with 3 separate closets. A bonus room inside the Primary Bedroom offers endless possibilities, a walk-in closet, home office, nursery, yoga studio, art studio, or game room. Traditional floor plan provides the unique ability to tailor rooms and levels to your needs. Many updates have been made. 2013 blown-in installation, new attic fan, Aprilaire humidifier in HVAC system, new water heater. 2014 Whirlpool Washer and Dryer. 2015 new sliding glass door. 2017 new brick walkway mosaic pattern. 2018 driveway repaved. Taxes records to not accurately display square footage. Do not wait to see this home!
Location
State MD
County Howard
Zoning R20
Rooms
Other Rooms Living Room, Dining Room, Primary Bedroom, Bedroom 2, Bedroom 3, Bedroom 4, Kitchen, Family Room, Breakfast Room, Sun/Florida Room, Laundry, Recreation Room, Utility Room, Bathroom 2, Bathroom 3, Primary Bathroom, Half Bath
Basement Walkout Level, Daylight, Partial, Partially Finished
Interior
Interior Features Air Filter System, Attic, Attic/House Fan, Breakfast Area, Carpet, Ceiling Fan(s), Chair Railings, Combination Kitchen/Dining, Crown Moldings, Dining Area, Entry Level Bedroom, Floor Plan - Traditional, Formal/Separate Dining Room, Kitchen - Eat-In, Kitchen - Island, Pantry, Primary Bath(s), Stall Shower, Tub Shower, Water Treat System, Window Treatments
Hot Water Natural Gas
Heating Baseboard - Electric, Central
Cooling Ceiling Fan(s), Central A/C
Flooring Carpet, Ceramic Tile, Hardwood
Fireplaces Number 1
Fireplaces Type Fireplace - Glass Doors, Gas/Propane, Brick
Equipment Built-In Microwave, Dishwasher, Disposal, Dryer, Exhaust Fan, Humidifier, Oven/Range - Gas, Icemaker, Refrigerator, Washer, Water Heater
Fireplace Y
Window Features Double Hung,Bay/Bow,Screens,Replacement
Appliance Built-In Microwave, Dishwasher, Disposal, Dryer, Exhaust Fan, Humidifier, Oven/Range - Gas, Icemaker, Refrigerator, Washer, Water Heater
Heat Source Natural Gas, Electric
Laundry Lower Floor, Has Laundry, Washer In Unit, Dryer In Unit
Exterior
Exterior Feature Porch(es)
Parking Features Garage Door Opener, Inside Access, Garage - Side Entry
Garage Spaces 2.0
Water Access N
View Garden/Lawn, Street, Trees/Woods
Roof Type Asphalt
Street Surface Paved
Accessibility None
Porch Porch(es)
Attached Garage 2
Total Parking Spaces 2
Garage Y
Building
Lot Description Backs to Trees, Front Yard, Landlocked, Landscaping, Level, Open, SideYard(s), Trees/Wooded, Corner
Story 3
Sewer Public Sewer
Water Public
Architectural Style Colonial
Level or Stories 3
Additional Building Above Grade, Below Grade
Structure Type Vaulted Ceilings
New Construction N
Schools
School District Howard County Public School System
Others
Senior Community No
Tax ID 1402260476
Ownership Fee Simple
SqFt Source Estimated
Special Listing Condition Standard
Read Less Info
Want to know what your home might be worth? Contact us for a FREE valuation!

Our team is ready to help you sell your home for the highest possible price ASAP

Bought with John A Poole Jr. • Berkshire Hathaway HomeServices Homesale Realty
Making real estate simple, fun and easy for you!






