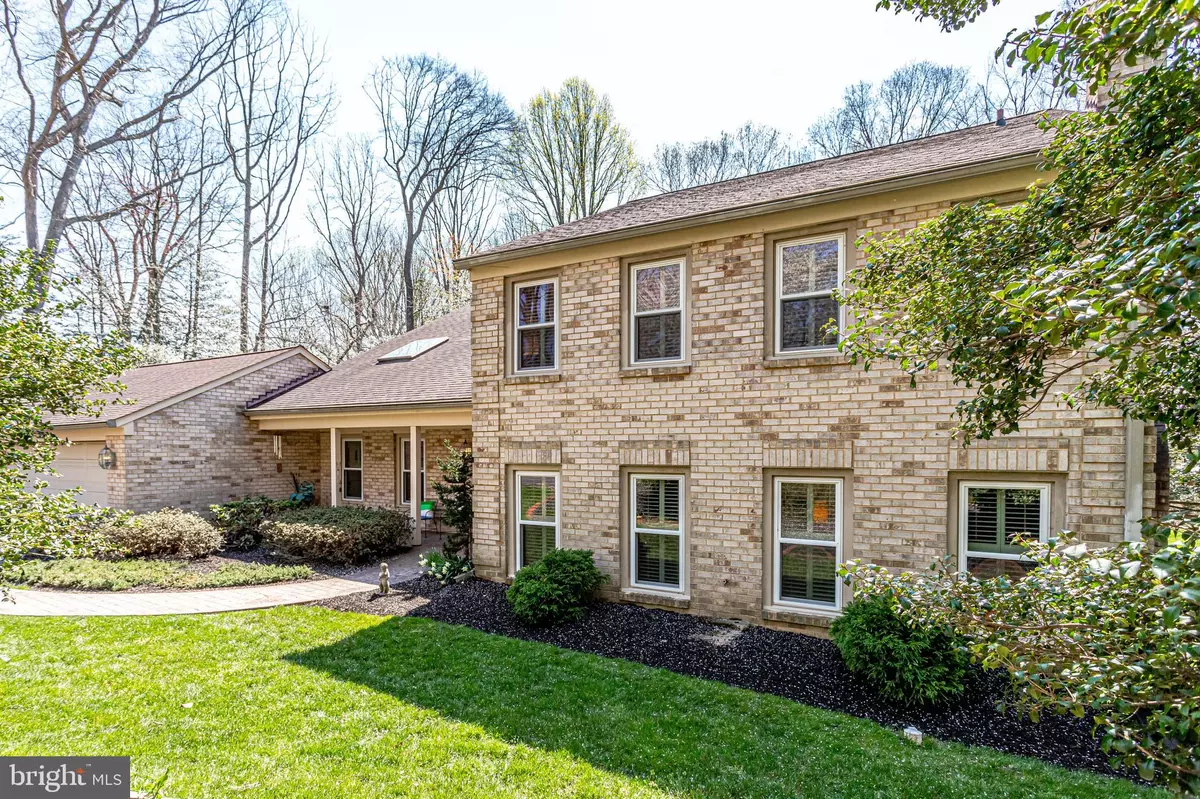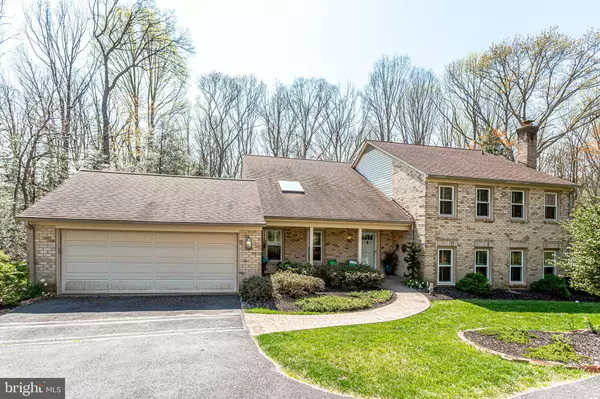$908,000
$800,000
13.5%For more information regarding the value of a property, please contact us for a free consultation.
4 Beds
3 Baths
2,676 SqFt
SOLD DATE : 04/30/2021
Key Details
Sold Price $908,000
Property Type Single Family Home
Sub Type Detached
Listing Status Sold
Purchase Type For Sale
Square Footage 2,676 sqft
Price per Sqft $339
Subdivision Fox Mill Woods
MLS Listing ID VAFX1190624
Sold Date 04/30/21
Style Split Level
Bedrooms 4
Full Baths 3
HOA Y/N N
Abv Grd Liv Area 2,176
Originating Board BRIGHT
Year Built 1976
Annual Tax Amount $7,894
Tax Year 2021
Lot Size 0.560 Acres
Acres 0.56
Property Description
When you look up "home" in the dictionary, this is the picture you see. Sought after Fox Mill Woods-- this homesite is absolute PERFECTION, especially if you like privacy. This home is set back from the road ANDbacksto PARKLAND! This home offers relaxation inside and out!Original owners have LOVED this home since 1976 and ithas been lovingly maintained throughout the years for the next VERY LUCKY owner to enjoy. Spacious rooms with wonderful windows that allow the sunlight to pour inside. Sip your morning coffee on the front porch OR on one of two patios in the backyard. Inside there are multiplecomfortable areas including the breakfast nook- you'll love the skylight and windows looking out the front! I love a kitchen window that looks out to a beautiful yard! The dining room and living room have room for ALL of your furniture and ALL of your guests! The lower level has a fireplace and lots of space for entertaining. The laundry room is extra-large and has a door to the back yard and full size windows- easily converted into a 5th bedroom/ in-law suite as there is a full bath already there! Upstairs are 3secondary bedrooms and all have wonderful closet space! The primary bedroom has a sitting room/home office space,MULTIPLE closets and an updated bathroom and the windows overlook peaceful parkland. This opportunity doesn't come around often. Better hurry! Pool membership stock conveys- purchaser to pay dues.
Location
State VA
County Fairfax
Zoning 121
Rooms
Other Rooms Living Room, Dining Room, Primary Bedroom, Sitting Room, Bedroom 2, Bedroom 3, Bedroom 4, Kitchen, Family Room, Foyer, Breakfast Room, Laundry, Bathroom 2, Primary Bathroom
Basement Daylight, Full
Interior
Interior Features Attic, Breakfast Area, Family Room Off Kitchen, Floor Plan - Traditional, Kitchen - Table Space, Pantry, Skylight(s), Wood Floors, Window Treatments
Hot Water Natural Gas
Heating Forced Air
Cooling Central A/C
Flooring Hardwood, Carpet
Fireplaces Number 1
Fireplaces Type Gas/Propane
Equipment Built-In Microwave, Disposal, Dishwasher, Dryer, Icemaker, Oven/Range - Gas, Refrigerator, Washer, Water Heater
Furnishings No
Fireplace Y
Appliance Built-In Microwave, Disposal, Dishwasher, Dryer, Icemaker, Oven/Range - Gas, Refrigerator, Washer, Water Heater
Heat Source Natural Gas
Laundry Lower Floor
Exterior
Garage Garage - Front Entry, Inside Access
Garage Spaces 6.0
Fence Rear
Waterfront N
Water Access N
View Trees/Woods, Garden/Lawn
Roof Type Architectural Shingle
Street Surface Black Top
Accessibility None
Attached Garage 2
Total Parking Spaces 6
Garage Y
Building
Lot Description Backs - Parkland, Backs to Trees, Cul-de-sac, Front Yard, Landscaping, No Thru Street, Pipe Stem, Premium, Private, Rear Yard
Story 3
Sewer Public Sewer
Water Public
Architectural Style Split Level
Level or Stories 3
Additional Building Above Grade, Below Grade
New Construction N
Schools
Elementary Schools Crossfield
Middle Schools Hughes
High Schools South Lakes
School District Fairfax County Public Schools
Others
Senior Community No
Tax ID 0263 10 0206
Ownership Fee Simple
SqFt Source Assessor
Horse Property N
Special Listing Condition Standard
Read Less Info
Want to know what your home might be worth? Contact us for a FREE valuation!

Our team is ready to help you sell your home for the highest possible price ASAP

Bought with Willans Ivan Delgadillo • Long & Foster Real Estate, Inc.

Making real estate simple, fun and easy for you!






