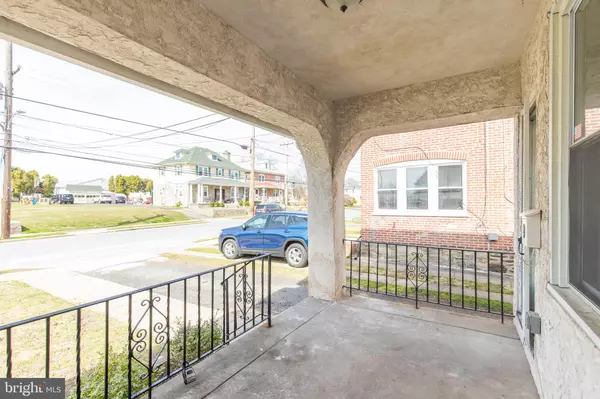$179,999
$179,999
For more information regarding the value of a property, please contact us for a free consultation.
3 Beds
1 Bath
1,465 SqFt
SOLD DATE : 05/03/2021
Key Details
Sold Price $179,999
Property Type Single Family Home
Sub Type Twin/Semi-Detached
Listing Status Sold
Purchase Type For Sale
Square Footage 1,465 sqft
Price per Sqft $122
Subdivision Crestmont
MLS Listing ID PADE542286
Sold Date 05/03/21
Style Side-by-Side,Straight Thru
Bedrooms 3
Full Baths 1
HOA Y/N N
Abv Grd Liv Area 1,465
Originating Board BRIGHT
Year Built 1923
Annual Tax Amount $4,164
Tax Year 2021
Lot Size 2,788 Sqft
Acres 0.06
Lot Dimensions 23.00 x 130.00
Property Description
Great sized twin home, (1475) sq ft!!) available in Clifton Heights. Just up the road from the famous Clam Tavern!!! Front porch opens into an open main room with high ceilings and hardwood floors. Archway leads into the eat in kitchen and there is a third room bonus room off of the kitchen with extra cabinet storage that could function as a mud room. This also walks out to the fenced in flat back yard with shed. Upstairs houses a full bathroom and 3 great sized bedrooms. The master bedroom has a full walk in closet with organizers already built in. Down the hall you pass a nice sized second bedroom and a full bath on your right side with a tub/shower. The grand finale third bedroom has a custom under sea paint theme. Great for a kids room!! Downstairs is a full unfinished basement dry and ready for storage. High ceilings would allow for it to be easily finished. New paint throughout home and new carpet installed upstairs.
Location
State PA
County Delaware
Area Clifton Heights Boro (10410)
Zoning RESIDENTIAL R-10
Rooms
Other Rooms Basement
Basement Full, Unfinished
Interior
Interior Features Carpet, Ceiling Fan(s), Combination Dining/Living, Kitchen - Eat-In, Wood Floors
Hot Water Natural Gas
Heating Hot Water
Cooling Window Unit(s)
Flooring Hardwood, Carpet
Equipment Dryer - Electric, Washer, Water Heater, Stove, Oven/Range - Electric, Refrigerator, Dishwasher
Furnishings No
Fireplace N
Appliance Dryer - Electric, Washer, Water Heater, Stove, Oven/Range - Electric, Refrigerator, Dishwasher
Heat Source Natural Gas
Laundry Basement
Exterior
Garage Spaces 1.0
Fence Privacy
Utilities Available Cable TV Available, Electric Available, Natural Gas Available
Water Access N
View Street
Accessibility None
Total Parking Spaces 1
Garage N
Building
Lot Description Level, Rear Yard
Story 2
Sewer Public Sewer
Water Public
Architectural Style Side-by-Side, Straight Thru
Level or Stories 2
Additional Building Above Grade, Below Grade
Structure Type Dry Wall
New Construction N
Schools
School District Upper Darby
Others
Senior Community No
Tax ID 10-00-00465-00
Ownership Fee Simple
SqFt Source Assessor
Acceptable Financing Cash, Conventional, FHA, VA
Horse Property N
Listing Terms Cash, Conventional, FHA, VA
Financing Cash,Conventional,FHA,VA
Special Listing Condition Standard
Read Less Info
Want to know what your home might be worth? Contact us for a FREE valuation!

Our team is ready to help you sell your home for the highest possible price ASAP

Bought with Evette Ruiz • Century 21 Advantage Gold-Castor

Making real estate simple, fun and easy for you!






