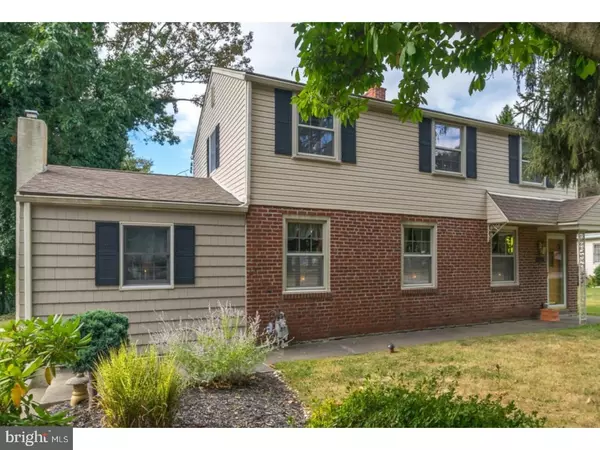$320,000
$329,900
3.0%For more information regarding the value of a property, please contact us for a free consultation.
3 Beds
2 Baths
1,840 SqFt
SOLD DATE : 05/30/2018
Key Details
Sold Price $320,000
Property Type Single Family Home
Sub Type Detached
Listing Status Sold
Purchase Type For Sale
Square Footage 1,840 sqft
Price per Sqft $173
Subdivision Whitemarsh Woods
MLS Listing ID 1000386598
Sold Date 05/30/18
Style Colonial
Bedrooms 3
Full Baths 1
Half Baths 1
HOA Y/N N
Abv Grd Liv Area 1,840
Originating Board TREND
Year Built 1949
Annual Tax Amount $3,825
Tax Year 2018
Lot Size 0.303 Acres
Acres 0.3
Lot Dimensions 100
Property Description
Step out on the back deck of this brick colonial, and you realize why Whitemarsh Woods is one of the most sought-after places to live as birds flock to the copper bird house in the tree-lined backyard! Enter through the front door, and take in the beautiful hardwood floors in the living room with a fireplace that flows into the dining area, ready for entertaining family and friends. Through the galley kitchen, there's a cozy den with exposed brick wall, ready for story-telling by the gas fireplace and a fun movie night. Through the breakfast nook, laundry and pantry area off of the kitchen is a hidden gem--the finished basement. Descend the handcrafted staircase, and you are transformed into another world with a classic pool table, half-bathroom and bar area, complete with one-of-a-kind wood-carved bar stools. At night, ascend upstairs to the tranquil and spacious bedrooms with ceiling fans that will lull you to sleep. Whether you are looking for trails to take long walks, friendly neighbors walking their dogs, or just want more space for your vegetable and flower gardens, you will find all these and more here, while still having easy access to 476, the turnpike, Ikea, Chestnut Hill and Plymouth Meeting Mall, Movies, and Restaurants nearby.
Location
State PA
County Montgomery
Area Whitemarsh Twp (10665)
Zoning A
Rooms
Other Rooms Living Room, Dining Room, Primary Bedroom, Bedroom 2, Kitchen, Family Room, Bedroom 1, Laundry, Other
Basement Full, Fully Finished
Interior
Interior Features Ceiling Fan(s)
Hot Water Natural Gas
Heating Gas, Forced Air
Cooling Central A/C
Flooring Wood
Fireplaces Number 2
Fireplace Y
Window Features Energy Efficient,Replacement
Heat Source Natural Gas
Laundry Main Floor
Exterior
Exterior Feature Deck(s), Patio(s)
Water Access N
Roof Type Pitched,Shingle
Accessibility None
Porch Deck(s), Patio(s)
Garage N
Building
Lot Description Level, Front Yard, Rear Yard
Story 2
Foundation Concrete Perimeter
Sewer Public Sewer
Water Public
Architectural Style Colonial
Level or Stories 2
Additional Building Above Grade
New Construction N
Schools
Elementary Schools Ridge Park
Middle Schools Colonial
High Schools Plymouth Whitemarsh
School District Colonial
Others
Senior Community No
Tax ID 65-00-04675-003
Ownership Fee Simple
Acceptable Financing Conventional, VA, FHA 203(b)
Listing Terms Conventional, VA, FHA 203(b)
Financing Conventional,VA,FHA 203(b)
Read Less Info
Want to know what your home might be worth? Contact us for a FREE valuation!

Our team is ready to help you sell your home for the highest possible price ASAP

Bought with Kim Henderson • Long & Foster Real Estate, Inc.
Making real estate simple, fun and easy for you!






