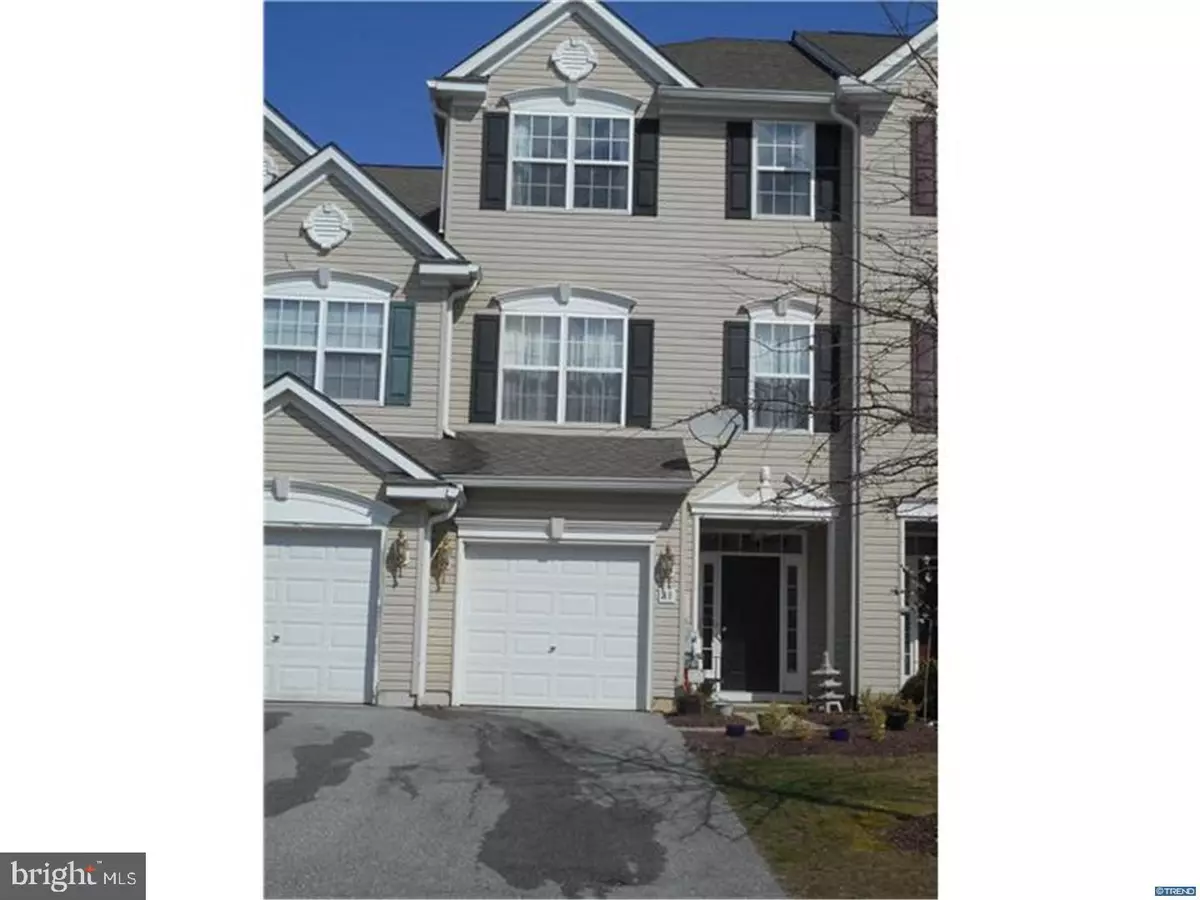$207,000
$207,000
For more information regarding the value of a property, please contact us for a free consultation.
3 Beds
3 Baths
1,837 SqFt
SOLD DATE : 05/31/2018
Key Details
Sold Price $207,000
Property Type Townhouse
Sub Type Interior Row/Townhouse
Listing Status Sold
Purchase Type For Sale
Square Footage 1,837 sqft
Price per Sqft $112
Subdivision Worthington
MLS Listing ID 1000246680
Sold Date 05/31/18
Style Colonial
Bedrooms 3
Full Baths 2
Half Baths 1
HOA Fees $22/ann
HOA Y/N Y
Abv Grd Liv Area 1,837
Originating Board TREND
Year Built 2008
Annual Tax Amount $856
Tax Year 2017
Lot Size 2,614 Sqft
Acres 0.06
Lot Dimensions 0 X 0
Property Description
You won't be disappointed when you walk into this wonderful townhome. From the wide staircases to the 9' ceilings on the ground & first floor levels you'll notice the open feeling that follows throughout. The main living level offers a large great room, country kitchen with a pantry closet, 42" cabinets & built-in microwave. The kitchen slider provides access to a freshly power-washed deck w/stairs leading to the lower patio & fenced yard. For your convenience there is a powder room on the main level (no sacrifice of powder room for pantry closet as in some townhomes). Your upper level has a large master bedroom with walk-in closet, full bath w/double sink, tub w/shower & the private water closet. In this bath you'll notice the updgraded transom window that allows natural light to shine in. 2 other generous sized bedrooms, a hall bath & laundry closet round out this level. Down on your entry level is a direct access to the one car garage & basement area. In the basement area you will find an alternate hook-up for laundry & a pre-plumbed area for a future half bath. The full slider provides your egress to the rear yard, you can feel free to finish the partial framing the seller has started. You can settle on this lovely home just in time to enjoy your outdoor entertaining on the rear paver patio or the upper deck over looking your fenced in back yard. Be sure to schedule your tour today.
Location
State DE
County Kent
Area Smyrna (30801)
Zoning R-2A
Rooms
Other Rooms Living Room, Dining Room, Primary Bedroom, Bedroom 2, Kitchen, Bedroom 1
Basement Partial, Unfinished, Outside Entrance
Interior
Interior Features Primary Bath(s), Ceiling Fan(s), Kitchen - Eat-In
Hot Water Natural Gas
Heating Gas, Forced Air
Cooling Central A/C
Flooring Wood, Fully Carpeted
Equipment Dishwasher, Disposal, Built-In Microwave
Fireplace N
Appliance Dishwasher, Disposal, Built-In Microwave
Heat Source Natural Gas
Laundry Upper Floor
Exterior
Exterior Feature Deck(s)
Parking Features Inside Access
Garage Spaces 3.0
Water Access N
Accessibility None
Porch Deck(s)
Attached Garage 1
Total Parking Spaces 3
Garage Y
Building
Story 3+
Sewer Public Sewer
Water Public
Architectural Style Colonial
Level or Stories 3+
Additional Building Above Grade
Structure Type 9'+ Ceilings
New Construction N
Schools
School District Smyrna
Others
HOA Fee Include Common Area Maintenance
Senior Community No
Tax ID 1-17-02809-07-8200-00001
Ownership Fee Simple
Acceptable Financing Conventional, FHA 203(b)
Listing Terms Conventional, FHA 203(b)
Financing Conventional,FHA 203(b)
Read Less Info
Want to know what your home might be worth? Contact us for a FREE valuation!

Our team is ready to help you sell your home for the highest possible price ASAP

Bought with Rakan I Abu-Zahra • Empower Real Estate, LLC

Making real estate simple, fun and easy for you!






