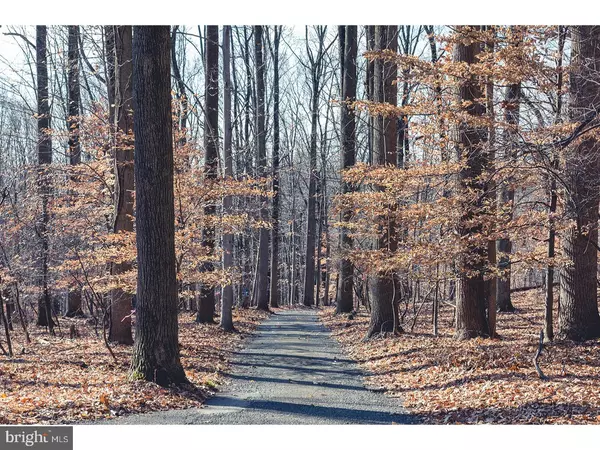$620,000
$645,000
3.9%For more information regarding the value of a property, please contact us for a free consultation.
4 Beds
4 Baths
3,616 SqFt
SOLD DATE : 05/30/2018
Key Details
Sold Price $620,000
Property Type Single Family Home
Sub Type Detached
Listing Status Sold
Purchase Type For Sale
Square Footage 3,616 sqft
Price per Sqft $171
Subdivision None Available
MLS Listing ID 1004295649
Sold Date 05/30/18
Style Contemporary,Converted Barn
Bedrooms 4
Full Baths 3
Half Baths 1
HOA Y/N N
Abv Grd Liv Area 3,616
Originating Board TREND
Year Built 1979
Annual Tax Amount $11,698
Tax Year 2018
Lot Size 2.510 Acres
Acres 2.51
Lot Dimensions 2.51 ACRES
Property Description
A well-sited, private, modern treehouse this 4-bedroom, 3 and half bath barn style residence complete with 2.51 acres off one of Buckingham's most desirable and scenic country roads. A bounty of windows and flexible, open floor plan create sun-washed interiors and views to be enjoyed in every season. Substantial exposed beams and timbers, cathedral plank ceilings, wood floors and doors are rustic, with natural design elements throughout living room, office-study, dining room, and kitchen. This well-designed, open kitchen has rich wood cabinetry and a large breakfast bar all topped with slate tile countertops. Enjoy nature while cooking ? windows line the wall behind the gas cooktop, sink and dishwasher. Double doors enhance the dining area. With a dramatic vaulted ceiling, the main bedroom suite has generous proportions along with double doors opening to a Juliette balcony. Two additional bedrooms and hall bath grace the second level. Lower level with open family room with wood stove, great for entertaining, walls of glass allowing for natures beauty to take center stage; finished with one bedroom, bath and laundry. Beautiful grounds to enjoy with stone walls, custom stone Koi pond, and expansive deck. Detached two-car shed-style garage. Simply an outdoor lover's paradise.
Location
State PA
County Bucks
Area Buckingham Twp (10106)
Zoning AG
Rooms
Other Rooms Living Room, Dining Room, Primary Bedroom, Bedroom 2, Bedroom 3, Kitchen, Family Room, Bedroom 1, Laundry, Other, Attic
Basement Full, Outside Entrance
Interior
Interior Features Primary Bath(s), Kitchen - Island, Skylight(s), Exposed Beams, Stall Shower, Dining Area
Hot Water Electric
Heating Heat Pump - Gas BackUp, Forced Air
Cooling Central A/C
Flooring Wood, Fully Carpeted, Tile/Brick
Fireplaces Number 2
Equipment Built-In Range, Commercial Range, Dishwasher, Refrigerator
Fireplace Y
Window Features Bay/Bow
Appliance Built-In Range, Commercial Range, Dishwasher, Refrigerator
Laundry Lower Floor
Exterior
Exterior Feature Deck(s), Patio(s)
Parking Features Garage Door Opener, Oversized
Garage Spaces 5.0
Fence Other
Utilities Available Cable TV
Water Access N
Roof Type Pitched,Shingle
Accessibility None
Porch Deck(s), Patio(s)
Total Parking Spaces 5
Garage Y
Building
Lot Description Irregular, Flag, Level, Sloping, Open, Trees/Wooded, Front Yard, Rear Yard, SideYard(s)
Story 2
Foundation Brick/Mortar
Sewer On Site Septic
Water Well
Architectural Style Contemporary, Converted Barn
Level or Stories 2
Additional Building Above Grade
Structure Type Cathedral Ceilings,9'+ Ceilings
New Construction N
Schools
High Schools Central Bucks High School East
School District Central Bucks
Others
Senior Community No
Tax ID 06-014-072
Ownership Fee Simple
Read Less Info
Want to know what your home might be worth? Contact us for a FREE valuation!

Our team is ready to help you sell your home for the highest possible price ASAP

Bought with Gina Marie Farruggio • BHHS Fox & Roach-New Hope
Making real estate simple, fun and easy for you!






