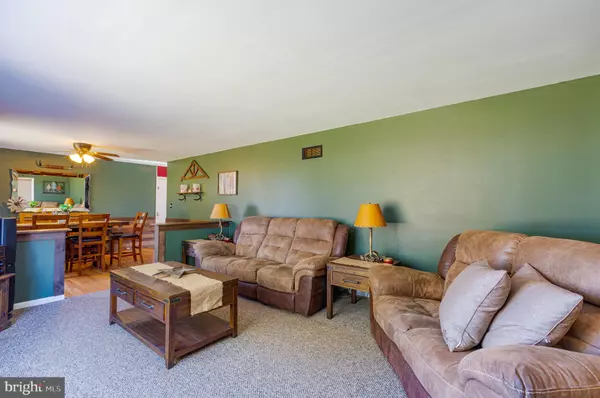$475,000
$475,000
For more information regarding the value of a property, please contact us for a free consultation.
4 Beds
3 Baths
2,710 SqFt
SOLD DATE : 05/21/2021
Key Details
Sold Price $475,000
Property Type Single Family Home
Sub Type Detached
Listing Status Sold
Purchase Type For Sale
Square Footage 2,710 sqft
Price per Sqft $175
Subdivision Prettyboy Manor
MLS Listing ID MDBC521742
Sold Date 05/21/21
Style Ranch/Rambler
Bedrooms 4
Full Baths 3
HOA Y/N N
Abv Grd Liv Area 2,110
Originating Board BRIGHT
Year Built 1974
Annual Tax Amount $4,382
Tax Year 2020
Lot Size 1.240 Acres
Acres 1.24
Lot Dimensions 2.00 x
Property Description
Coming Soon! Live and on the market Thursday March 18th. You will not want to miss out on this sprawling brick front 3 bedroom Hereford Zone Rancher plus separate in-law suite with 4th bedroom, full bath, kitchen, living area, with its own deck and private entrance. This home has been lovingly maintained by its owners for the last 20 years and it shows! New roof in 2020 with 50 year transferable warranty! Large foyer entry with double closet welcomes you into this home with oversized living room with bay window where on clear days you can see the sunsetting over Pretty Boy Reservoir off in the distance. The living room flows right into the causal dining room. The kitchen has stone tiled backsplash, stainless appliances and laminate flooring. There is a cozy family room also with laminate flooring, skylights, brick fireplace and wood burning stove insert. Sliders off the family room to the backyard two tiered trex deck with Hot Tub is the perfect place for dinner al fresco or quiet evenings watching the deer. Above ground pool with deck is sure to be the summer favorite in the private backyard that is perfect for kicking soccer balls around and planting a vegetable garden. The primary bedroom has a walk-in closet and ensuite with remodeled bathroom. There are two additional bedrooms and shared hall bath. The lower level Nascar themed bar with diamond plated custom shelving is a fun spot to spend happy hour with your friends! The additional lower level room could be used for a home gym or playroom. The basement has a HUGE unfinished storage/utility area that offers space for all your treasures. In addition there is a 1 car attached garage and detached garage with electric garage door openers as well as a shed for all your toys & tools. The entire yard has an invisible fence to keep your pets safe. The large 4 year old asphalt driveway has a spot for RV parking with 50 amp service. The separate laundry room is off the garage and separates the in-law from the main home. Hereford Zone Blue Ribbon Schools! A quick drive to Shrewsbury, Hunt Valley,
Location
State MD
County Baltimore
Zoning RESIDENTIAL
Rooms
Other Rooms Living Room, Dining Room, Primary Bedroom, Bedroom 2, Bedroom 3, Kitchen, Family Room, Basement
Basement Full, Partially Finished
Main Level Bedrooms 4
Interior
Interior Features 2nd Kitchen, Carpet, Ceiling Fan(s), Dining Area, Entry Level Bedroom, Family Room Off Kitchen, Primary Bath(s), Tub Shower, Walk-in Closet(s), Wood Floors, Wood Stove, Skylight(s)
Hot Water Electric
Heating Forced Air
Cooling Ceiling Fan(s), Central A/C
Fireplaces Type Other
Equipment Built-In Microwave, Dishwasher, Dryer, Refrigerator, Stainless Steel Appliances, Stove, Washer
Fireplace Y
Window Features Bay/Bow,Double Pane,Skylights
Appliance Built-In Microwave, Dishwasher, Dryer, Refrigerator, Stainless Steel Appliances, Stove, Washer
Heat Source Electric
Laundry Lower Floor
Exterior
Exterior Feature Deck(s), Patio(s), Porch(es)
Parking Features Garage - Side Entry, Garage - Front Entry
Garage Spaces 7.0
Pool Above Ground
Water Access N
View Garden/Lawn
Accessibility None
Porch Deck(s), Patio(s), Porch(es)
Attached Garage 1
Total Parking Spaces 7
Garage Y
Building
Lot Description Backs to Trees
Story 2
Sewer On Site Septic, Septic Exists
Water Well
Architectural Style Ranch/Rambler
Level or Stories 2
Additional Building Above Grade, Below Grade
Structure Type Dry Wall
New Construction N
Schools
Elementary Schools Prettyboy
Middle Schools Hereford
High Schools Hereford
School District Baltimore County Public Schools
Others
Senior Community No
Tax ID 04061600009700
Ownership Fee Simple
SqFt Source Assessor
Acceptable Financing Cash, Conventional, FHA, VA
Listing Terms Cash, Conventional, FHA, VA
Financing Cash,Conventional,FHA,VA
Special Listing Condition Standard
Read Less Info
Want to know what your home might be worth? Contact us for a FREE valuation!

Our team is ready to help you sell your home for the highest possible price ASAP

Bought with Michele L Langhauser • Compass Home Group, LLC
Making real estate simple, fun and easy for you!






