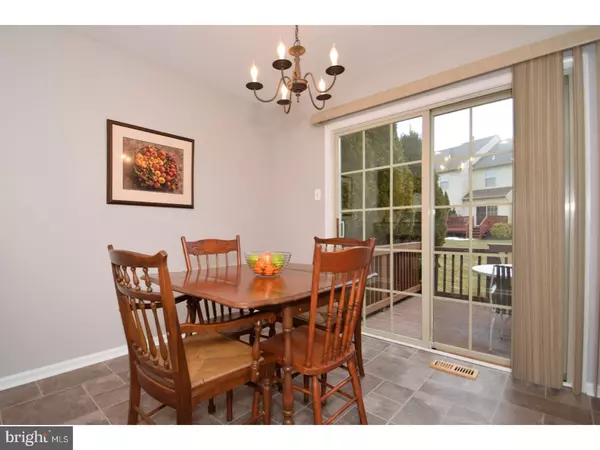$261,000
$255,000
2.4%For more information regarding the value of a property, please contact us for a free consultation.
3 Beds
3 Baths
1,895 SqFt
SOLD DATE : 05/31/2018
Key Details
Sold Price $261,000
Property Type Townhouse
Sub Type Interior Row/Townhouse
Listing Status Sold
Purchase Type For Sale
Square Footage 1,895 sqft
Price per Sqft $137
Subdivision Waterford Greene
MLS Listing ID 1000298188
Sold Date 05/31/18
Style Colonial
Bedrooms 3
Full Baths 2
Half Baths 1
HOA Fees $124/mo
HOA Y/N Y
Abv Grd Liv Area 1,895
Originating Board TREND
Year Built 1997
Annual Tax Amount $4,027
Tax Year 2018
Lot Size 2,328 Sqft
Acres 0.05
Lot Dimensions 24X97
Property Description
This stone front townhome is impeccably maintained and has a tasteful color pallet with modern light fixtures throughout. The well-conceived floor plan starts with a bright and cheery two-story entry foyer with extra-large windows flooding the first floor with abundant sunlight. The kitchen is well situated,just steps from the living room and dining room. It has a u-shaped design that delivers plenty of cabinet space and counter space for all your storage and food prep needs. Tile back-splash, recessed lights, under cabinet lights and brushed nickel hardware give it a modern feel. Kitchen amenities include gas cooking, built-in microwave, self-cleaning oven, dishwasher, garbage disposal and stainless steel sink. The kitchen opens to its own dining area with sliders that invite more sunlight into the living space and lead to your private deck flanked by Arborvitaes and an open backyard space. The living room has a gas fireplace with marble front and hearth and decorative wood mantle. There are large windows on either side to allow daylight in, and custom cordless honeycomb shades that provide privacy at night. The main level also has a modern powder room, coat closet and access to garage. Head upstairs to your master bedroom suite with cathedral ceiling, recessed lights, ceiling fan and walk-in closet. The master bath has a large soaking tub, double bowl vanity, walk-in shower, and its own spacious linen closet. There are two more bedrooms on this floor, a hall bath and a laundry area that is just steps away. Central vacuum makes cleanup a breeze. Wait until you see the finished basement that provides an additional 450 square feet of space. There is a carpeted family room that's well-lit with recessed lights, and still plenty of storage space, including a walk-in closet/pantry. Great location minutes to shopping, restaurants, Philadelphia Premium Outlets and the popular Limerick Community Park and Manderach Playground. Residents of Waterford Greene enjoy access to the club house, tennis courts and expansive tot lot. Schedule your showing today and get ready to fall in love with this wonderful townhome. Showings begin Saturday, 3/24.
Location
State PA
County Montgomery
Area Limerick Twp (10637)
Zoning R4
Rooms
Other Rooms Living Room, Dining Room, Primary Bedroom, Bedroom 2, Kitchen, Family Room, Bedroom 1, Laundry
Basement Full, Fully Finished
Interior
Interior Features Primary Bath(s), Central Vacuum, Kitchen - Eat-In
Hot Water Natural Gas
Heating Gas, Forced Air
Cooling Central A/C
Flooring Wood, Fully Carpeted, Tile/Brick
Fireplaces Number 1
Fireplaces Type Gas/Propane
Equipment Dishwasher, Disposal
Fireplace Y
Appliance Dishwasher, Disposal
Heat Source Natural Gas
Laundry Upper Floor
Exterior
Exterior Feature Deck(s)
Garage Inside Access
Garage Spaces 2.0
Amenities Available Tennis Courts, Club House, Tot Lots/Playground
Waterfront N
Water Access N
Roof Type Shingle
Accessibility None
Porch Deck(s)
Parking Type Driveway, Attached Garage, Other
Attached Garage 1
Total Parking Spaces 2
Garage Y
Building
Story 2
Sewer Public Sewer
Water Public
Architectural Style Colonial
Level or Stories 2
Additional Building Above Grade
Structure Type Cathedral Ceilings
New Construction N
Schools
Middle Schools Spring-Ford Ms 8Th Grade Center
High Schools Spring-Ford Senior
School District Spring-Ford Area
Others
HOA Fee Include Common Area Maintenance,Lawn Maintenance,Snow Removal,Trash
Senior Community No
Tax ID 37-00-04289-021
Ownership Fee Simple
Acceptable Financing Conventional, VA, FHA 203(b)
Listing Terms Conventional, VA, FHA 203(b)
Financing Conventional,VA,FHA 203(b)
Read Less Info
Want to know what your home might be worth? Contact us for a FREE valuation!

Our team is ready to help you sell your home for the highest possible price ASAP

Bought with Pamela M Graham • Keller Williams Realty Group

Making real estate simple, fun and easy for you!






