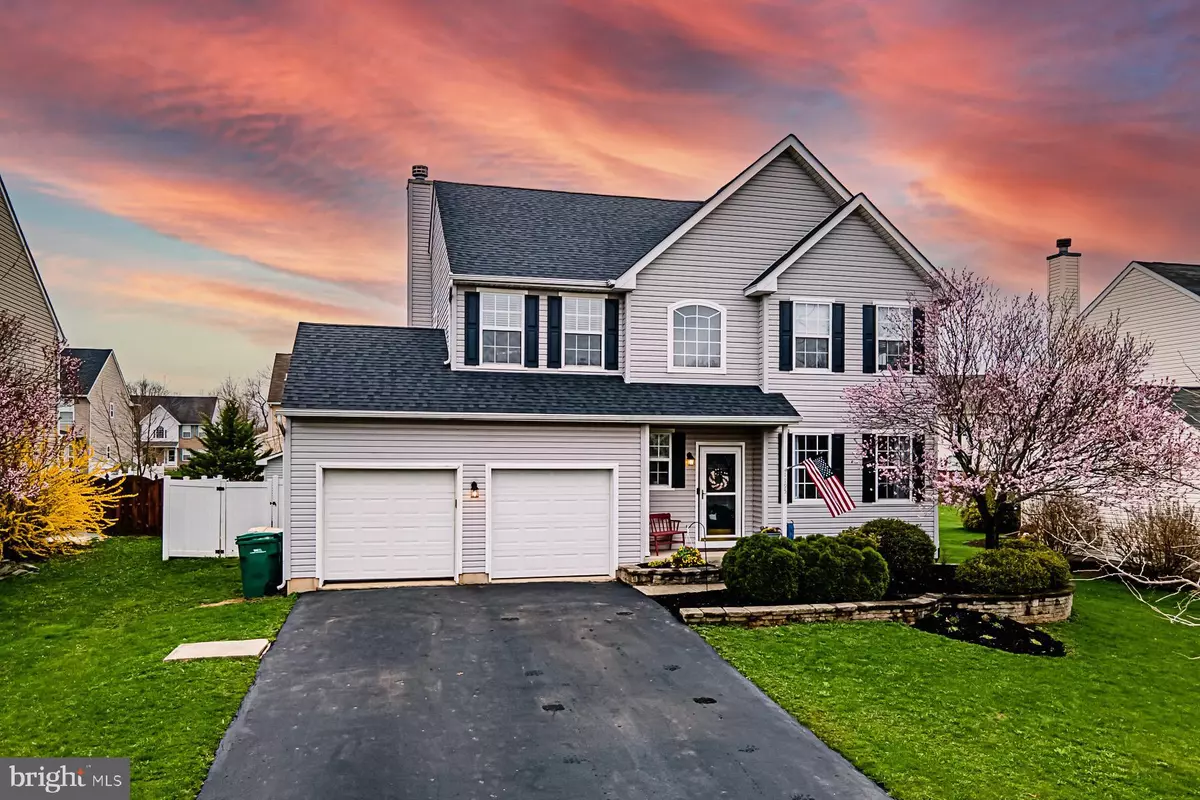$450,000
$415,000
8.4%For more information regarding the value of a property, please contact us for a free consultation.
4 Beds
4 Baths
2,875 SqFt
SOLD DATE : 06/04/2021
Key Details
Sold Price $450,000
Property Type Single Family Home
Sub Type Detached
Listing Status Sold
Purchase Type For Sale
Square Footage 2,875 sqft
Price per Sqft $156
Subdivision Spring Meadow Ests
MLS Listing ID PABU524500
Sold Date 06/04/21
Style Colonial
Bedrooms 4
Full Baths 2
Half Baths 2
HOA Y/N N
Abv Grd Liv Area 2,300
Originating Board BRIGHT
Year Built 2003
Annual Tax Amount $5,919
Tax Year 2020
Lot Size 8,750 Sqft
Acres 0.2
Lot Dimensions 70.00 x 125.00
Property Description
Welcome to this 4 bedroom single in Spring Meadow Estates. Enter into a two story foyer with hardwood , with a formal dining room or flex space . Open concept living area where you will find new luxury vinyl flooring, stainless steel appliances and a sliding door from the kitchen that leads out to the large fenced in yard with over sized shed. Completing the main level is a half bath. Upstairs you will find a master bedroom with vaulted ceilings and a renovated master bathroom. The master features brand new carpet and a walk in closet. Additionally there are 3 generous sized bedrooms , new carpet and flooring throughout. A newly renovated full hall bath with tile floors and laundry completes the 2nd floor. The basement is finished with a half bath and ample storage space. In addition to all the updated features inside the home, there is also a new roof September 2020 and new gas water heater November 2020. Owner is PA Licensed Realtor. Showings begin 04/16 One-year home warranty included ***Highest and Best due by 8pm on 04/18****
Location
State PA
County Bucks
Area Richland Twp (10136)
Zoning SRL
Rooms
Basement Full, Fully Finished
Main Level Bedrooms 4
Interior
Interior Features Breakfast Area, Carpet, Ceiling Fan(s), Combination Kitchen/Living, Dining Area, Family Room Off Kitchen, Floor Plan - Open, WhirlPool/HotTub, Walk-in Closet(s)
Hot Water Natural Gas
Heating Heat Pump(s), Forced Air
Cooling Central A/C
Flooring Carpet, Hardwood, Vinyl
Fireplaces Number 1
Fireplaces Type Gas/Propane
Equipment Built-In Microwave, Built-In Range, Dishwasher, Disposal, Dryer - Gas, Oven/Range - Gas
Fireplace Y
Appliance Built-In Microwave, Built-In Range, Dishwasher, Disposal, Dryer - Gas, Oven/Range - Gas
Heat Source Natural Gas
Laundry Upper Floor
Exterior
Exterior Feature Patio(s)
Parking Features Built In
Garage Spaces 2.0
Fence Fully, Panel, Vinyl
Utilities Available Cable TV, Natural Gas Available, Sewer Available, Water Available
Water Access N
Roof Type Architectural Shingle
Accessibility None
Porch Patio(s)
Attached Garage 2
Total Parking Spaces 2
Garage Y
Building
Story 2
Sewer Public Sewer
Water Public
Architectural Style Colonial
Level or Stories 2
Additional Building Above Grade, Below Grade
New Construction N
Schools
School District Quakertown Community
Others
Pets Allowed Y
Senior Community No
Tax ID 36-026-129
Ownership Fee Simple
SqFt Source Estimated
Security Features Motion Detectors
Acceptable Financing Cash, Conventional, FHA, USDA, VA
Horse Property N
Listing Terms Cash, Conventional, FHA, USDA, VA
Financing Cash,Conventional,FHA,USDA,VA
Special Listing Condition Standard
Pets Allowed No Pet Restrictions
Read Less Info
Want to know what your home might be worth? Contact us for a FREE valuation!

Our team is ready to help you sell your home for the highest possible price ASAP

Bought with Ann Haley • BHHS Fox & Roach-Doylestown
Making real estate simple, fun and easy for you!






