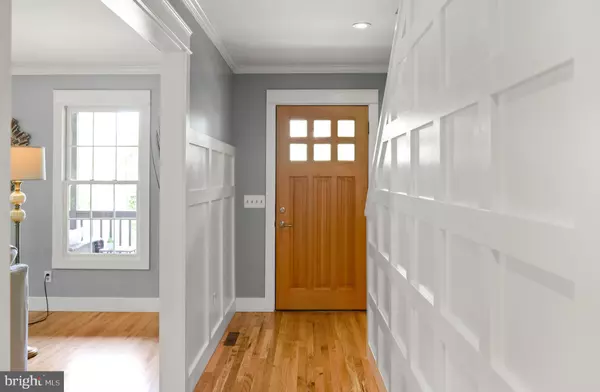$655,000
$590,000
11.0%For more information regarding the value of a property, please contact us for a free consultation.
6 Beds
4 Baths
3,784 SqFt
SOLD DATE : 06/07/2021
Key Details
Sold Price $655,000
Property Type Single Family Home
Sub Type Detached
Listing Status Sold
Purchase Type For Sale
Square Footage 3,784 sqft
Price per Sqft $173
Subdivision Pinehurst
MLS Listing ID MDFR281566
Sold Date 06/07/21
Style Colonial
Bedrooms 6
Full Baths 3
Half Baths 1
HOA Fees $122/mo
HOA Y/N Y
Abv Grd Liv Area 2,884
Originating Board BRIGHT
Year Built 1995
Annual Tax Amount $4,920
Tax Year 2021
Lot Size 0.420 Acres
Acres 0.42
Property Description
Total of 3784 Sq. Ft. ( above grade of 2884 Sq. Ft. below grade 900 Sq. Ft ) makes this Colonial one of the largest homes in the Lake Linganore area. This beautifully updated home offers 6 bedrooms, 3.5 baths and gleaming hardwood flooring. The architectural roof is 7 years old; the two HVAC inside/outside units are less than 2 years old. The kitchen boast with granite counter tops, stainless steel appliances, a large center island, beautiful backsplash, a dining area with doors leading to the 14 x 30 deck overlooking the fenced backyard. Main level also offers beautiful craftsman panels, crown molding, a spacious 18 x 14 Bedroom, living room with a gas fireplace. Second level will delight you with four spacious bedrooms, a laundry room and an owners suite with a knock your socks off owners bath featuring an oversized tiled shower, soaking jet tub, double bowl vanity and a dressing area. The lower walkout level has a family room along with a 6th bedroom and full bath. You will love the refurbished shed with electric, trimmed in shiplap, recess lighting and its own private deck for possibly that home office, or playroom. Owners have painted throughout so that the home is "move in ready." All of this located in the wonderful community of Lake Linganore , where you live in an area as if you were on vacation. Take a walk or bike ride to the beach, lake, swimming pools, walking trails, parks or just to visit neighbors. Enjoy community actives such as Summer concerts, Spring Tuesday's meal trucks, fireworks and lots more. Don't miss out on this one. Professional pictures coming soon! Seller request at least a 30-day rent back.
Location
State MD
County Frederick
Zoning RESIDENTAL
Rooms
Other Rooms Living Room, Dining Room, Primary Bedroom, Bedroom 2, Bedroom 3, Bedroom 4, Bedroom 5, Kitchen, Family Room, Foyer, Laundry, Bedroom 6, Bathroom 2, Bathroom 3, Primary Bathroom
Basement Connecting Stairway, Daylight, Partial, Improved, Outside Entrance, Interior Access, Heated, Side Entrance, Walkout Level, Windows, Partially Finished
Main Level Bedrooms 1
Interior
Interior Features Carpet, Ceiling Fan(s), Crown Moldings, Entry Level Bedroom, Floor Plan - Traditional, Kitchen - Island, Recessed Lighting, Soaking Tub, Stall Shower, Upgraded Countertops, Wainscotting, Walk-in Closet(s), Wet/Dry Bar, Wood Floors
Hot Water Electric
Heating Heat Pump(s)
Cooling Central A/C
Flooring Hardwood, Carpet, Ceramic Tile
Fireplaces Number 1
Fireplaces Type Mantel(s), Marble, Gas/Propane
Equipment Built-In Microwave, Dishwasher, Disposal, Dryer - Electric, Refrigerator, Stainless Steel Appliances, Stove, Washer
Fireplace Y
Appliance Built-In Microwave, Dishwasher, Disposal, Dryer - Electric, Refrigerator, Stainless Steel Appliances, Stove, Washer
Heat Source Electric
Laundry Upper Floor
Exterior
Garage Garage - Side Entry, Garage Door Opener, Inside Access, Oversized
Garage Spaces 5.0
Fence Partially, Rear, Split Rail
Waterfront N
Water Access N
Roof Type Architectural Shingle
Accessibility None
Parking Type Attached Garage, Driveway
Attached Garage 1
Total Parking Spaces 5
Garage Y
Building
Lot Description Corner, Front Yard, Landscaping, Rear Yard, SideYard(s)
Story 3
Sewer Public Sewer
Water Public
Architectural Style Colonial
Level or Stories 3
Additional Building Above Grade, Below Grade
New Construction N
Schools
Elementary Schools Deer Crossing
Middle Schools Oakdale
High Schools Oakdale
School District Frederick County Public Schools
Others
HOA Fee Include Common Area Maintenance,Pool(s),Trash
Senior Community No
Tax ID 1127511627
Ownership Fee Simple
SqFt Source Assessor
Special Listing Condition Standard
Read Less Info
Want to know what your home might be worth? Contact us for a FREE valuation!

Our team is ready to help you sell your home for the highest possible price ASAP

Bought with Cara Via • Charis Realty Group

Making real estate simple, fun and easy for you!






