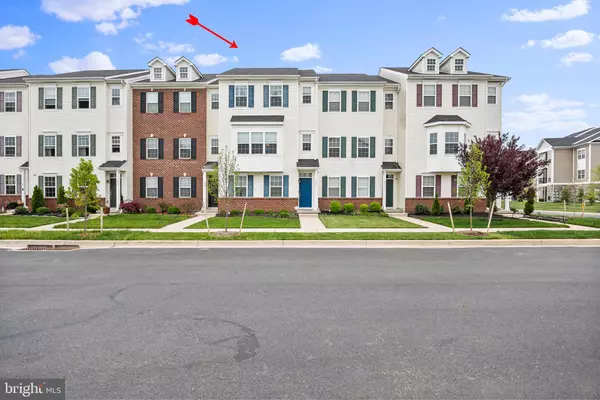$322,500
$299,900
7.5%For more information regarding the value of a property, please contact us for a free consultation.
3 Beds
3 Baths
2,200 SqFt
SOLD DATE : 06/07/2021
Key Details
Sold Price $322,500
Property Type Townhouse
Sub Type Interior Row/Townhouse
Listing Status Sold
Purchase Type For Sale
Square Footage 2,200 sqft
Price per Sqft $146
Subdivision Parkway South Ridge
MLS Listing ID DENC525858
Sold Date 06/07/21
Style Traditional
Bedrooms 3
Full Baths 2
Half Baths 1
HOA Y/N N
Abv Grd Liv Area 2,200
Originating Board BRIGHT
Year Built 2014
Annual Tax Amount $2,382
Tax Year 2020
Lot Size 2,178 Sqft
Acres 0.05
Lot Dimensions 0.00 x 0.00
Property Description
Move-in ready townhome in Parkway South Ridge! The entry level has direct access to the 2 car garage and features a bonus room that can be used for entertaining. On the main level, you'll find open concept living with hardwood flooring throughout and a gorgeous kitchen featuring granite counters, tons of cabinet space, and a spacious island. The adjacent dining area is convenient for family eating space, but you can also make use of the large rear deck when the weather is nice! The living room is huge and includes a natural gas fireplace, great for supplemental heat in the winter months. Upstairs you'll find all three bedrooms, including the master with cathedral ceilings, walk in closet, and direct access to the master bath with double vanity, separate shower, soaking tub, and linen closet. The laundry room is located directly across from the hall bathroom. The remaining two bedrooms are well sized and include generous closets, too. All of the carpet has been replaced and nearly the entire home has been repainted! Middletown has it all! This home is a must see and won't last long!
Location
State DE
County New Castle
Area South Of The Canal (30907)
Zoning 23C-3
Interior
Hot Water Electric
Heating Forced Air
Cooling Central A/C
Fireplaces Number 1
Heat Source Natural Gas
Exterior
Parking Features Inside Access
Garage Spaces 2.0
Water Access N
Accessibility None
Attached Garage 2
Total Parking Spaces 2
Garage Y
Building
Story 3
Sewer Public Sewer
Water Public
Architectural Style Traditional
Level or Stories 3
Additional Building Above Grade, Below Grade
New Construction N
Schools
School District Appoquinimink
Others
Senior Community No
Tax ID 23-021.00-431
Ownership Fee Simple
SqFt Source Assessor
Special Listing Condition Standard
Read Less Info
Want to know what your home might be worth? Contact us for a FREE valuation!

Our team is ready to help you sell your home for the highest possible price ASAP

Bought with Edward Rowles • Coldwell Banker Realty

Making real estate simple, fun and easy for you!






