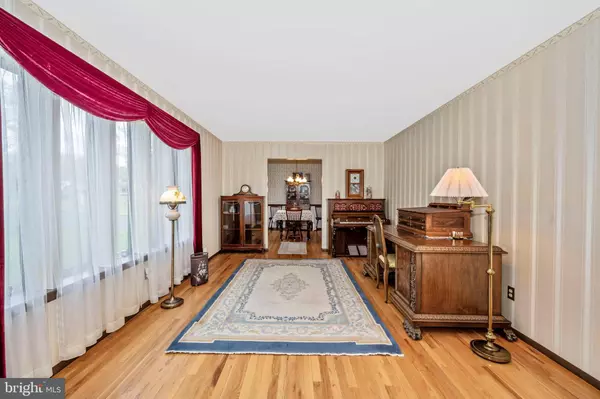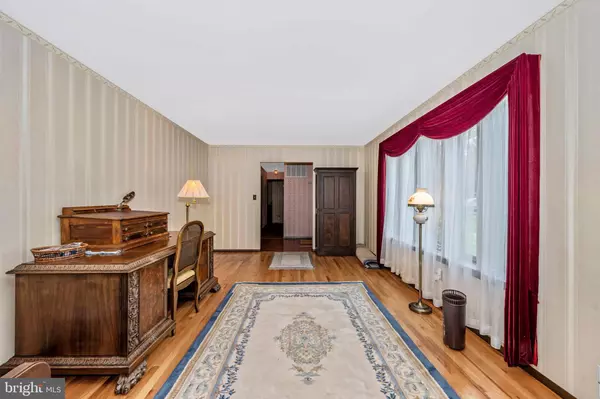$475,000
$469,900
1.1%For more information regarding the value of a property, please contact us for a free consultation.
3 Beds
2 Baths
1,734 SqFt
SOLD DATE : 06/08/2021
Key Details
Sold Price $475,000
Property Type Single Family Home
Sub Type Detached
Listing Status Sold
Purchase Type For Sale
Square Footage 1,734 sqft
Price per Sqft $273
Subdivision Loch Haven
MLS Listing ID MDFR280790
Sold Date 06/08/21
Style Raised Ranch/Rambler
Bedrooms 3
Full Baths 2
HOA Fees $4/ann
HOA Y/N Y
Abv Grd Liv Area 1,734
Originating Board BRIGHT
Year Built 1977
Annual Tax Amount $3,572
Tax Year 2021
Lot Size 0.920 Acres
Acres 0.92
Property Description
Immaculate 3BR 2BA Home located in Loch Haven. This home has been meticulously maintained by the original owner, It still has the Original kitchen /baths however they look like new!! This home also has many Improvements, including wood flooring in the living and dining rooms, natural gas heat, 3 yr old gas hot water heater, 3 yr old holding tank, gas fire place with remote, high efficiency air filter, humidifier, water softener, newer roof, ADT alarm system, attic fan, all systems are serviced on a regular basis. The 2 car garage is over sized with front and rear access doors, Basement is unfinished with rough in for a bath. it's a blank canvas to make it your own!! All this is on a well manicured .92 acre lot.
Location
State MD
County Frederick
Zoning R1
Rooms
Other Rooms Living Room, Dining Room, Bedroom 2, Bedroom 3, Kitchen, Family Room, Bedroom 1, Bathroom 1, Bathroom 2
Basement Other, Connecting Stairway, Walkout Level
Main Level Bedrooms 3
Interior
Interior Features Ceiling Fan(s), Carpet, Family Room Off Kitchen, Floor Plan - Traditional, Formal/Separate Dining Room, Kitchen - Eat-In, Walk-in Closet(s), Water Treat System, Window Treatments, Wood Floors, Chair Railings
Hot Water Natural Gas
Heating Forced Air
Cooling Central A/C
Flooring Carpet, Wood, Vinyl
Fireplaces Number 1
Fireplaces Type Fireplace - Glass Doors, Gas/Propane, Mantel(s)
Equipment Dishwasher, Dryer - Electric, Dryer - Front Loading, Exhaust Fan, Extra Refrigerator/Freezer, Humidifier, Microwave, Refrigerator, Oven/Range - Electric, Washer - Front Loading, Water Heater
Fireplace Y
Window Features Triple Pane,Screens
Appliance Dishwasher, Dryer - Electric, Dryer - Front Loading, Exhaust Fan, Extra Refrigerator/Freezer, Humidifier, Microwave, Refrigerator, Oven/Range - Electric, Washer - Front Loading, Water Heater
Heat Source Natural Gas
Laundry Main Floor
Exterior
Garage Garage - Front Entry, Garage Door Opener, Oversized
Garage Spaces 2.0
Waterfront N
Water Access N
Roof Type Asphalt,Shingle
Accessibility None
Parking Type Attached Garage, Driveway, Off Street
Attached Garage 2
Total Parking Spaces 2
Garage Y
Building
Story 1
Sewer On Site Septic
Water Well
Architectural Style Raised Ranch/Rambler
Level or Stories 1
Additional Building Above Grade, Below Grade
Structure Type Dry Wall,Paneled Walls
New Construction N
Schools
Elementary Schools Call School Board
Middle Schools Call School Board
High Schools Call School Board
School District Frederick County Public Schools
Others
HOA Fee Include Common Area Maintenance,Insurance
Senior Community No
Tax ID 1107211570
Ownership Fee Simple
SqFt Source Assessor
Security Features Security System,Smoke Detector,Window Grills,Carbon Monoxide Detector(s)
Horse Property N
Special Listing Condition Standard
Read Less Info
Want to know what your home might be worth? Contact us for a FREE valuation!

Our team is ready to help you sell your home for the highest possible price ASAP

Bought with Steven D Jackson • Real Estate Teams, LLC

Making real estate simple, fun and easy for you!






