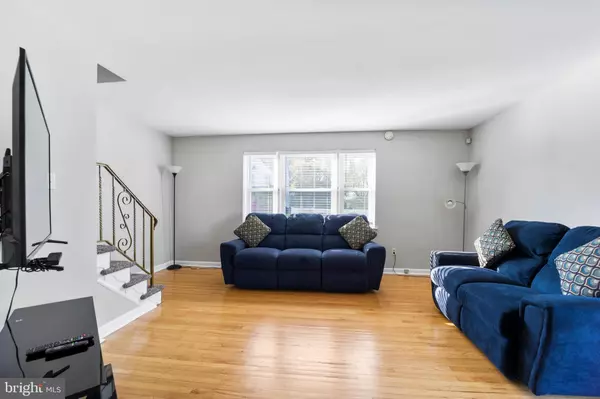$215,000
$195,000
10.3%For more information regarding the value of a property, please contact us for a free consultation.
3 Beds
2 Baths
1,368 SqFt
SOLD DATE : 06/03/2021
Key Details
Sold Price $215,000
Property Type Single Family Home
Sub Type Twin/Semi-Detached
Listing Status Sold
Purchase Type For Sale
Square Footage 1,368 sqft
Price per Sqft $157
Subdivision None Available
MLS Listing ID PADE545372
Sold Date 06/03/21
Style Colonial
Bedrooms 3
Full Baths 1
Half Baths 1
HOA Y/N N
Abv Grd Liv Area 1,368
Originating Board BRIGHT
Year Built 1963
Annual Tax Amount $4,963
Tax Year 2020
Lot Size 3,572 Sqft
Acres 0.08
Lot Dimensions 30.07 x 127.94
Property Description
Welcome to 212 Fairview Road. Brick Twin. Front yard and fenced backyard. Private Driveway. Freshly painted. Living room with large windows with a lot a natural light. Coat at the front door. Hardwood floors living room and dining room. Kitchen and dining room wall was removed and allows for an open floor plan. Lots of kitchen cabinetry, custom backsplash and counter space. Updated powder room completes the first floor. Second level has 3 bedrooms and updated hall bathroom . Newer windows. Newer Hot Water Heater and HVAC. Laundry area has a utility sink. Basement with convenient door to backyard. Spacious backyard with plenty of room for outside entertaining and activities. Concrete patio perfect for the BBQ. Backyard shed. Convenient location easy commute to Philadelphia and Philadelphia International Airport. Home is where your story begins!
Location
State PA
County Delaware
Area Clifton Heights Boro (10410)
Zoning RESIDENTIAL
Rooms
Other Rooms Living Room, Dining Room, Bedroom 2, Bedroom 3, Kitchen, Basement, Bedroom 1, Laundry, Utility Room, Bathroom 1, Bathroom 2
Basement Full, Partially Finished, Walkout Stairs
Interior
Interior Features Combination Kitchen/Dining, Floor Plan - Open, Kitchen - Eat-In, Tub Shower, Wood Floors, Ceiling Fan(s)
Hot Water Natural Gas
Heating Forced Air
Cooling Central A/C
Fireplace N
Heat Source Natural Gas
Laundry Basement
Exterior
Garage Spaces 3.0
Waterfront N
Water Access N
Accessibility None
Parking Type Driveway
Total Parking Spaces 3
Garage N
Building
Lot Description Front Yard, Level, Rear Yard
Story 2
Sewer Public Sewer
Water Public
Architectural Style Colonial
Level or Stories 2
Additional Building Above Grade, Below Grade
New Construction N
Schools
High Schools Upper Darby Senior
School District Upper Darby
Others
Senior Community No
Tax ID 10-00-01134-05
Ownership Fee Simple
SqFt Source Assessor
Special Listing Condition Standard
Read Less Info
Want to know what your home might be worth? Contact us for a FREE valuation!

Our team is ready to help you sell your home for the highest possible price ASAP

Bought with Andrea N Fonash • RE/MAX Direct

Making real estate simple, fun and easy for you!






