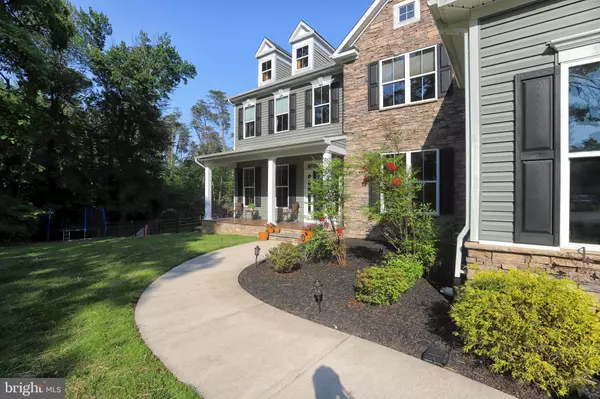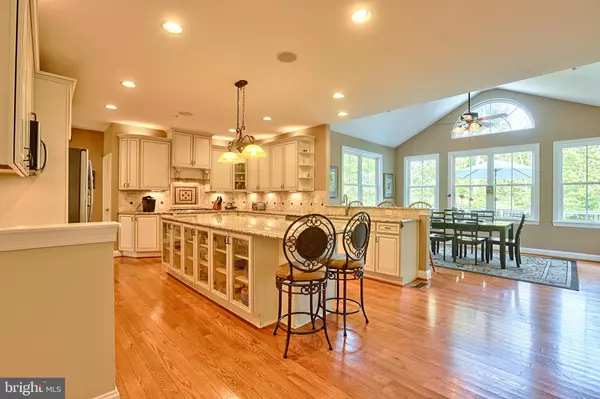$1,000,000
$999,000
0.1%For more information regarding the value of a property, please contact us for a free consultation.
5 Beds
4 Baths
4,078 SqFt
SOLD DATE : 06/10/2021
Key Details
Sold Price $1,000,000
Property Type Single Family Home
Sub Type Detached
Listing Status Sold
Purchase Type For Sale
Square Footage 4,078 sqft
Price per Sqft $245
Subdivision Earleigh Heights
MLS Listing ID MDAA468682
Sold Date 06/10/21
Style Colonial
Bedrooms 5
Full Baths 3
Half Baths 1
HOA Y/N N
Abv Grd Liv Area 4,078
Originating Board BRIGHT
Year Built 2013
Annual Tax Amount $7,798
Tax Year 2021
Lot Size 1.000 Acres
Acres 1.0
Property Description
Welcome home to this stunning custom built Colonial which sits on over an acre of land and is surrounded by a canopy of trees. They say its all in the details and this home has plenty of design details. There are hardwood floors throughout the main level. The dining room has a tray ceiling, chair rail, crown molding, and shadow boxing accents. The gourmet kitchen features a five burner gas cooktop, double wall ovens, built-in microwave, granite counter tops, custom cabinetry, recessed lighting, large pantry, and an extra-large kitchen island that is the entertainment hub of this luxury home. The separate breakfast area has a southern exposure with a wall of windows which extends up to the cathedral ceiling and floods the room with tons of light and allows for a beautiful view of the woods and inground pool. The breakfast area also leads out to a spacious and inviting deck which is great for entertaining. The main level features a large welcoming family room with wood burning stone surround fireplace. Upper level has 3 bedrooms along with a large master suite with separate sitting area and his and her walk-in closets. Plenty of space to work from home in the spacious home office. The lower-level is ready for your overnight guest, summer parties and more with a full wet bar, full bath, fifth bedroom, tons of natural light with an exit to the patio and the beautiful heated, salt water in-ground pool. This home is perfect for everyday living , working, entertaining, and more. A must see!
Location
State MD
County Anne Arundel
Zoning R2
Rooms
Other Rooms Dining Room, Primary Bedroom, Bedroom 2, Bedroom 4, Bedroom 5, Kitchen, Family Room, Great Room, Office, Bathroom 3, Primary Bathroom
Basement Other, Daylight, Partial, Partially Finished, Rear Entrance, Walkout Level
Interior
Interior Features Bar, Breakfast Area, Carpet, Ceiling Fan(s), Chair Railings, Crown Moldings, Family Room Off Kitchen, Floor Plan - Traditional, Kitchen - Gourmet, Kitchen - Island, Pantry, Primary Bath(s), Recessed Lighting, Soaking Tub, Sprinkler System, Stall Shower, Tub Shower, Walk-in Closet(s), Wet/Dry Bar, Wood Floors
Hot Water Electric
Heating Heat Pump(s)
Cooling Ceiling Fan(s), Central A/C
Flooring Ceramic Tile, Fully Carpeted, Hardwood
Fireplaces Number 1
Fireplaces Type Wood, Fireplace - Glass Doors
Equipment Built-In Microwave, Cooktop, Dishwasher, Dryer, Exhaust Fan, Oven - Double, Range Hood, Refrigerator, Stainless Steel Appliances, Washer, Water Conditioner - Owned
Fireplace Y
Window Features Double Pane,Double Hung
Appliance Built-In Microwave, Cooktop, Dishwasher, Dryer, Exhaust Fan, Oven - Double, Range Hood, Refrigerator, Stainless Steel Appliances, Washer, Water Conditioner - Owned
Heat Source Electric, Propane - Leased
Laundry Main Floor
Exterior
Exterior Feature Deck(s)
Garage Garage - Side Entry, Inside Access, Garage Door Opener
Garage Spaces 3.0
Pool Concrete, In Ground
Waterfront N
Water Access N
View Trees/Woods
Roof Type Shingle
Accessibility None
Porch Deck(s)
Parking Type Attached Garage, Driveway, Off Street
Attached Garage 3
Total Parking Spaces 3
Garage Y
Building
Lot Description Backs to Trees, Secluded, Trees/Wooded
Story 3
Sewer Community Septic Tank, Private Septic Tank
Water Well
Architectural Style Colonial
Level or Stories 3
Additional Building Above Grade, Below Grade
Structure Type 9'+ Ceilings,Cathedral Ceilings,Tray Ceilings,Dry Wall
New Construction N
Schools
School District Anne Arundel County Public Schools
Others
Senior Community No
Tax ID 020300015517600
Ownership Fee Simple
SqFt Source Assessor
Special Listing Condition Standard
Read Less Info
Want to know what your home might be worth? Contact us for a FREE valuation!

Our team is ready to help you sell your home for the highest possible price ASAP

Bought with David Orso • Compass (Urban Compass Inc)

Making real estate simple, fun and easy for you!






