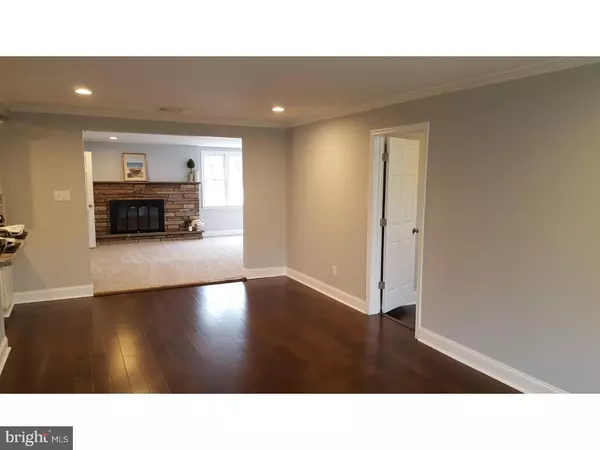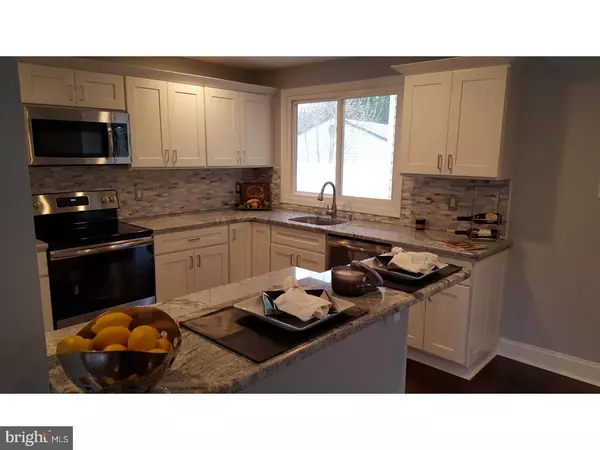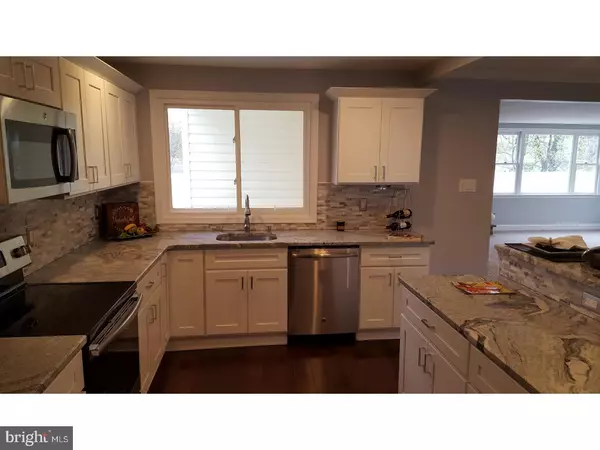$313,000
$307,900
1.7%For more information regarding the value of a property, please contact us for a free consultation.
4 Beds
2 Baths
1,989 SqFt
SOLD DATE : 05/31/2018
Key Details
Sold Price $313,000
Property Type Single Family Home
Sub Type Detached
Listing Status Sold
Purchase Type For Sale
Square Footage 1,989 sqft
Price per Sqft $157
Subdivision Pinecrest
MLS Listing ID 1000458434
Sold Date 05/31/18
Style Ranch/Rambler
Bedrooms 4
Full Baths 2
HOA Y/N N
Abv Grd Liv Area 1,989
Originating Board TREND
Year Built 1954
Annual Tax Amount $4,586
Tax Year 2018
Lot Size 7,564 Sqft
Acres 0.17
Lot Dimensions 61X124
Property Description
Completely remodeled for you and your family to move right in and enjoy!! EZ One Level Living in this 4 BR 2 Bath Ranch on Premium Corner Lot in Feasterville in the highly regarded Neshaminy School District. Enter through your covered Front Porch into your expansive open concept layout with absolutely Huge Living Room and Great Room with Stone Fireplace. Stunning Brand New Kitchen with white Shaker Cabinets accented with gorgeous white Viscount granite countertop, tiled backsplash and Breakfast Bar. Stainless steel smooth top range and DW. Recessed lighting provides accent lighting. Gleaming Hickory Hardwood Flooring throughout main living space. 2 Beautifully tiled Baths and loads of closets and storage. Huge 16 x19 Deck is perfect for summer BBQs. New central air with gas heat keeps you comfortable year round. Seldom available opportunity to get a complete remodel at this affordable price! Qwner is Pa Lic Realtor
Location
State PA
County Bucks
Area Lower Southampton Twp (10121)
Zoning R2
Rooms
Other Rooms Living Room, Dining Room, Primary Bedroom, Bedroom 2, Bedroom 3, Kitchen, Family Room, Bedroom 1, Attic
Interior
Interior Features Ceiling Fan(s), Stall Shower, Kitchen - Eat-In
Hot Water Natural Gas
Heating Gas, Forced Air
Cooling Central A/C
Flooring Wood, Fully Carpeted
Fireplaces Number 1
Fireplaces Type Stone
Equipment Dishwasher, Built-In Microwave
Fireplace Y
Window Features Replacement
Appliance Dishwasher, Built-In Microwave
Heat Source Natural Gas
Laundry Main Floor
Exterior
Exterior Feature Deck(s), Porch(es)
Utilities Available Cable TV
Water Access N
Roof Type Flat,Pitched
Accessibility None
Porch Deck(s), Porch(es)
Garage N
Building
Lot Description Corner
Story 1
Sewer Public Sewer
Water Public
Architectural Style Ranch/Rambler
Level or Stories 1
Additional Building Above Grade
New Construction N
Schools
School District Neshaminy
Others
Senior Community No
Tax ID 21-015-314
Ownership Fee Simple
Read Less Info
Want to know what your home might be worth? Contact us for a FREE valuation!

Our team is ready to help you sell your home for the highest possible price ASAP

Bought with Sondra J Gillespie • RE/MAX Signature
Making real estate simple, fun and easy for you!






