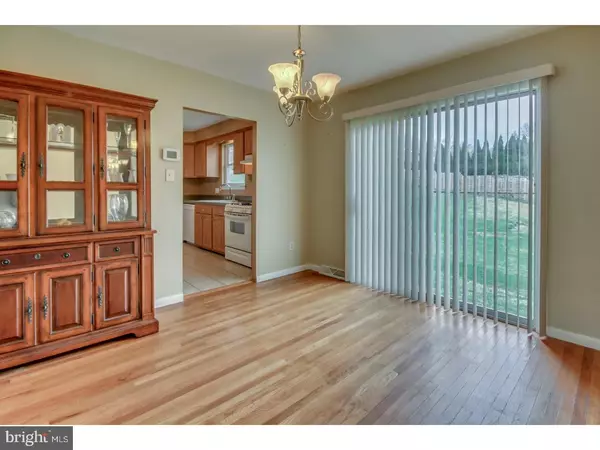$218,000
$218,000
For more information regarding the value of a property, please contact us for a free consultation.
4 Beds
2 Baths
1,566 SqFt
SOLD DATE : 05/31/2018
Key Details
Sold Price $218,000
Property Type Single Family Home
Sub Type Detached
Listing Status Sold
Purchase Type For Sale
Square Footage 1,566 sqft
Price per Sqft $139
Subdivision Larkin Knoll
MLS Listing ID 1000413074
Sold Date 05/31/18
Style Colonial
Bedrooms 4
Full Baths 1
Half Baths 1
HOA Y/N N
Abv Grd Liv Area 1,566
Originating Board TREND
Year Built 1970
Annual Tax Amount $6,074
Tax Year 2018
Lot Dimensions 75X150
Property Description
Welcome to 4530 Pilgrim lane in the desirable community of Larkin Knoll. This Gorgeous Colonial Home has been meticulously maintained and offers four bedrooms, one and a half bathrooms. As you enter the home, you are taken in by the charming foyer area, showcasing the gleaming hardwood floors, and the custom wood tread's on the staircase, also hardwood floors that lead you into the spacious formal living room with a fireplace and lots of natural sunlight showering in. Then it takes you to the Formal Dining room with french doors leading to the rear yard. The oversized Updated eat-in-Kitchen will satisfy all your cooking/food preparation needs. The finished lower level offers another great-room or playroom or office. Plus a workshop area and storage room. The large backyard has a ton of potential for all your gatherings and entertainment wants. This home also features a Newer Roof and Siding, plus Gutters also a New HVAC and Hot Water Heater.
Location
State PA
County Delaware
Area Upper Chichester Twp (10409)
Zoning RESID
Rooms
Other Rooms Living Room, Dining Room, Primary Bedroom, Bedroom 2, Bedroom 3, Kitchen, Family Room, Bedroom 1, Laundry
Basement Full, Outside Entrance
Interior
Interior Features Ceiling Fan(s), Kitchen - Eat-In
Hot Water Natural Gas
Heating Gas, Forced Air
Cooling Central A/C
Flooring Wood, Fully Carpeted, Vinyl, Tile/Brick
Fireplaces Number 1
Fireplaces Type Brick
Equipment Built-In Range, Oven - Self Cleaning, Dishwasher, Disposal
Fireplace Y
Appliance Built-In Range, Oven - Self Cleaning, Dishwasher, Disposal
Heat Source Natural Gas
Laundry Lower Floor
Exterior
Parking Features Inside Access
Garage Spaces 4.0
Water Access N
Roof Type Pitched
Accessibility None
Attached Garage 1
Total Parking Spaces 4
Garage Y
Building
Lot Description Level, Front Yard, Rear Yard
Story 2
Sewer Public Sewer
Water Public
Architectural Style Colonial
Level or Stories 2
Additional Building Above Grade
New Construction N
Schools
School District Chichester
Others
Senior Community No
Tax ID 09-00-02756-12
Ownership Fee Simple
Acceptable Financing Conventional, VA, FHA 203(b)
Listing Terms Conventional, VA, FHA 203(b)
Financing Conventional,VA,FHA 203(b)
Read Less Info
Want to know what your home might be worth? Contact us for a FREE valuation!

Our team is ready to help you sell your home for the highest possible price ASAP

Bought with Roberta Geddis • Long & Foster Real Estate, Inc.
Making real estate simple, fun and easy for you!






