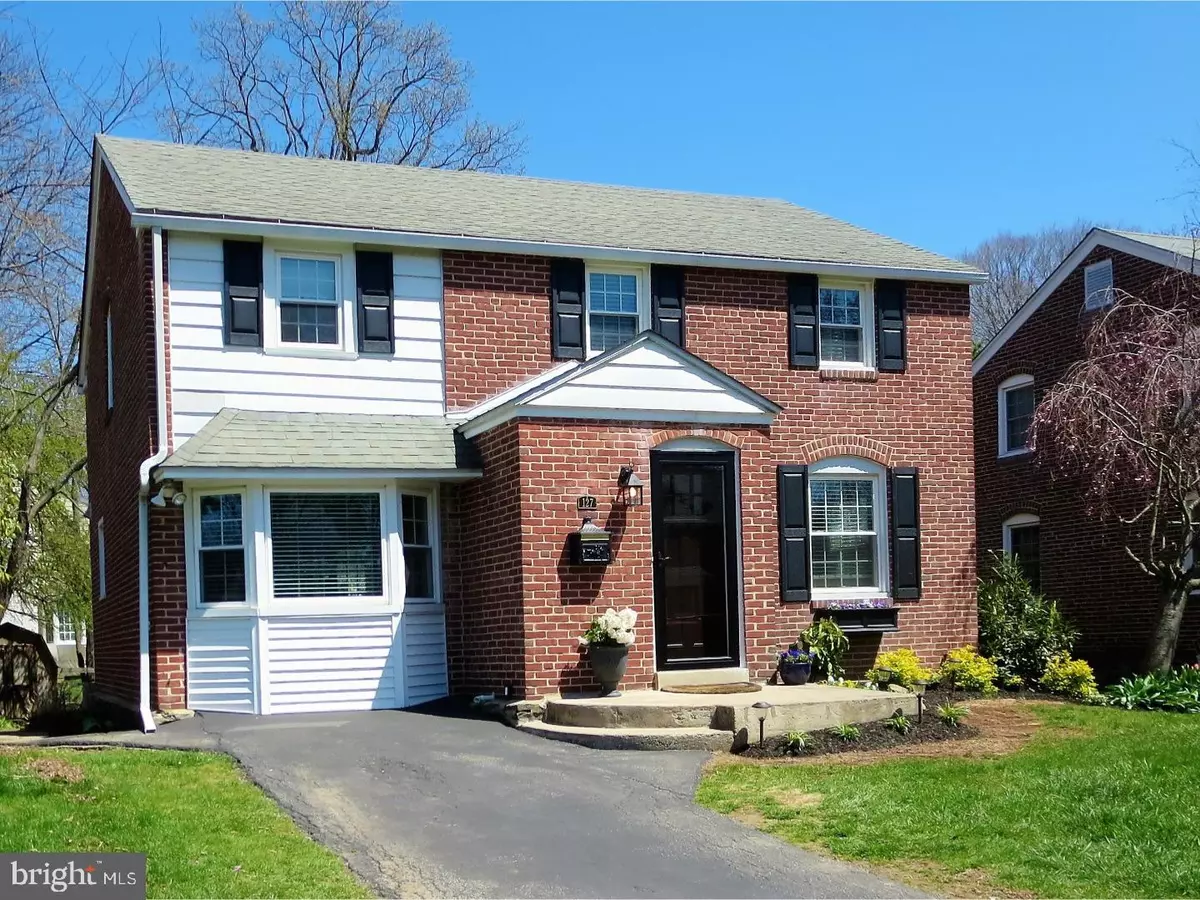$505,000
$475,000
6.3%For more information regarding the value of a property, please contact us for a free consultation.
3 Beds
2 Baths
1,557 SqFt
SOLD DATE : 05/31/2018
Key Details
Sold Price $505,000
Property Type Single Family Home
Sub Type Detached
Listing Status Sold
Purchase Type For Sale
Square Footage 1,557 sqft
Price per Sqft $324
Subdivision Conestoga Village
MLS Listing ID 1000428192
Sold Date 05/31/18
Style Colonial
Bedrooms 3
Full Baths 1
Half Baths 1
HOA Y/N N
Abv Grd Liv Area 1,557
Originating Board TREND
Year Built 1945
Annual Tax Amount $5,807
Tax Year 2018
Lot Size 6,360 Sqft
Acres 0.15
Lot Dimensions 51X120
Property Description
Charming Conestoga Village Brick Colonial! The interior has been beautifully updated with bright neutral colors, new wood blinds, light fixtures & fans. New shutters, front door and manicured gardens add to the curb appeal of this home. One of the most amazing spaces in this home is the large open kitchen featuring new stainless appliances, convenient built-in desk, ample storage, center island and large breakfast area situated next to the large sunny bay window. Room for socializing extends from the living room and dining room to the 3 season sun room, large adjoining deck and tranquil rear yard. Upstairs features large bedrooms with great closet space, including 2 walk-in closets and linen closet. Full basement with lots of room for storage and new Washer & Dryer. This charming home is located in the award winning Radnor School District and is conveniently located within walking distance of Septa's Norristown High Speed Line & Paoli/Thorndale Line. Close to Highways (I-476), Shopping, Restaurants, Parks, Hospitals, Public Libraries.
Location
State PA
County Delaware
Area Radnor Twp (10436)
Zoning R-10
Rooms
Other Rooms Living Room, Dining Room, Primary Bedroom, Bedroom 2, Kitchen, Bedroom 1, Other
Basement Full, Unfinished
Interior
Interior Features Kitchen - Island, Ceiling Fan(s), Attic/House Fan, Kitchen - Eat-In
Hot Water Electric
Heating Gas, Forced Air
Cooling Central A/C
Flooring Wood, Vinyl, Tile/Brick
Equipment Built-In Range, Oven - Self Cleaning, Dishwasher, Refrigerator, Disposal, Built-In Microwave
Fireplace N
Window Features Bay/Bow
Appliance Built-In Range, Oven - Self Cleaning, Dishwasher, Refrigerator, Disposal, Built-In Microwave
Heat Source Natural Gas
Laundry Basement
Exterior
Exterior Feature Deck(s)
Garage Spaces 2.0
Utilities Available Cable TV
Waterfront N
Water Access N
Roof Type Pitched,Shingle
Accessibility None
Porch Deck(s)
Parking Type On Street, Driveway
Total Parking Spaces 2
Garage N
Building
Lot Description Level, Front Yard, Rear Yard
Story 2
Sewer Public Sewer
Water Public
Architectural Style Colonial
Level or Stories 2
Additional Building Above Grade
New Construction N
Schools
Middle Schools Radnor
High Schools Radnor
School District Radnor Township
Others
Senior Community No
Tax ID 36-07-04670-00
Ownership Fee Simple
Acceptable Financing Conventional
Listing Terms Conventional
Financing Conventional
Read Less Info
Want to know what your home might be worth? Contact us for a FREE valuation!

Our team is ready to help you sell your home for the highest possible price ASAP

Bought with Elizabeth F Van Der Waag • BHHS Fox & Roach Wayne-Devon

Making real estate simple, fun and easy for you!






