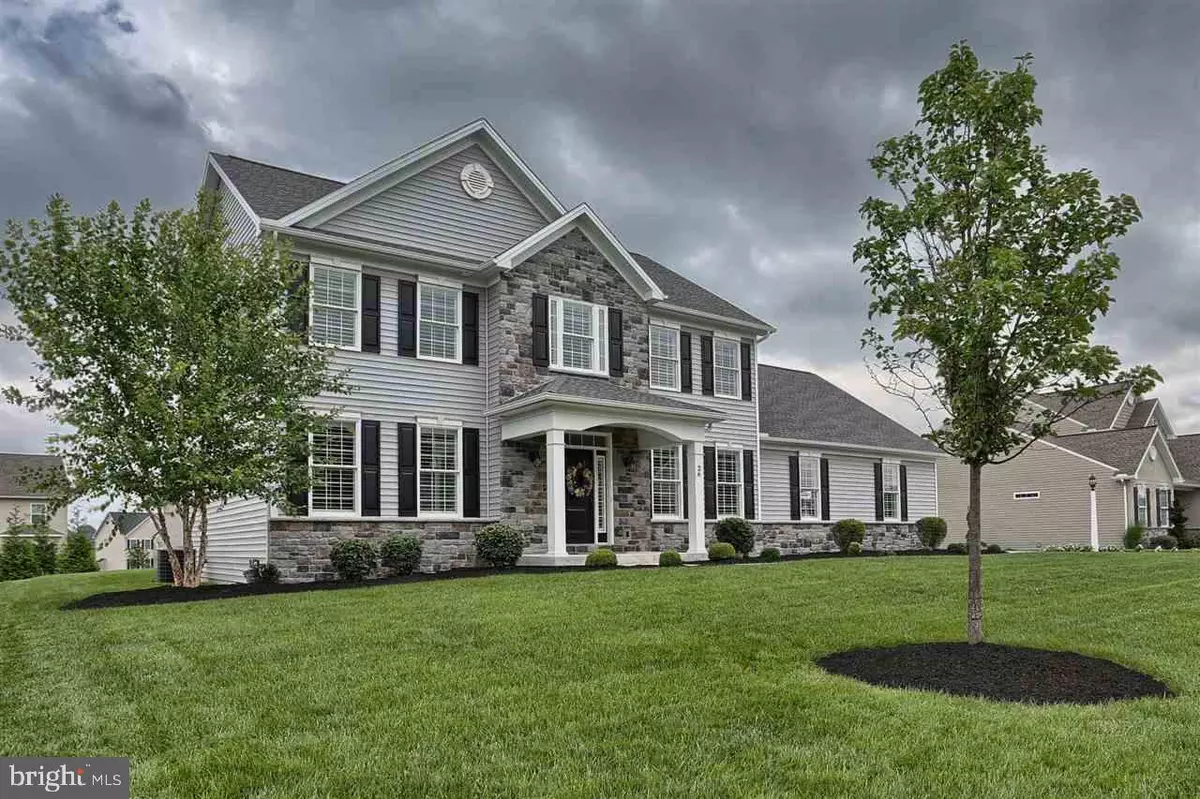$465,000
$475,000
2.1%For more information regarding the value of a property, please contact us for a free consultation.
5 Beds
3 Baths
2,932 SqFt
SOLD DATE : 08/21/2015
Key Details
Sold Price $465,000
Property Type Single Family Home
Sub Type Detached
Listing Status Sold
Purchase Type For Sale
Square Footage 2,932 sqft
Price per Sqft $158
Subdivision Millfording Highlands
MLS Listing ID 1002998321
Sold Date 08/21/15
Style Traditional
Bedrooms 5
Full Baths 2
Half Baths 1
HOA Fees $16/ann
HOA Y/N Y
Abv Grd Liv Area 2,932
Originating Board GHAR
Year Built 2012
Annual Tax Amount $4,810
Tax Year 2014
Lot Size 0.380 Acres
Acres 0.38
Property Description
The quality & tasteful decor of this custom built Tiday home is instantly felt when walking through the front door. Special features (list available from agent) include: tray & 9ft ceilings, built-in book shelves, wood floors, wainscoting, chair rails, crown molding, FP, plantation shutters. 5th bedroom located on the 1st floor. Convenient to Wegmans, the new West Shore Hospital, & schools. "Bet" you'll love this one!
Location
State PA
County Cumberland
Area Silver Spring Twp (14438)
Rooms
Other Rooms Dining Room, Primary Bedroom, Bedroom 2, Bedroom 3, Bedroom 4, Bedroom 5, Kitchen, Den, Foyer, Bedroom 1, Laundry, Mud Room, Other
Basement Full, Rough Bath Plumb, Poured Concrete
Interior
Interior Features WhirlPool/HotTub, Breakfast Area, Formal/Separate Dining Room
Hot Water Tankless
Cooling Ceiling Fan(s), Central A/C
Fireplaces Number 1
Fireplaces Type Gas/Propane
Equipment Microwave, Dishwasher, Disposal, Oven/Range - Electric
Fireplace Y
Appliance Microwave, Dishwasher, Disposal, Oven/Range - Electric
Heat Source Natural Gas
Exterior
Exterior Feature Patio(s), Porch(es)
Parking Features Garage Door Opener, Garage - Side Entry
Garage Spaces 2.0
Water Access N
Roof Type Fiberglass,Asphalt
Porch Patio(s), Porch(es)
Road Frontage Boro/Township, City/County
Attached Garage 2
Total Parking Spaces 2
Garage Y
Building
Lot Description Cleared, Level
Story 2
Water Public
Architectural Style Traditional
Level or Stories 2
Additional Building Above Grade
New Construction N
Schools
Elementary Schools Green Ridge
Middle Schools Eagle View
School District Cumberland Valley
Others
Tax ID 38070457093
Ownership Other
SqFt Source Estimated
Security Features Smoke Detector
Acceptable Financing Conventional, VA, FHA
Listing Terms Conventional, VA, FHA
Financing Conventional,VA,FHA
Read Less Info
Want to know what your home might be worth? Contact us for a FREE valuation!

Our team is ready to help you sell your home for the highest possible price ASAP

Bought with ROSEANN P HESTER • Berkshire Hathaway HomeServices Homesale Realty
Making real estate simple, fun and easy for you!

