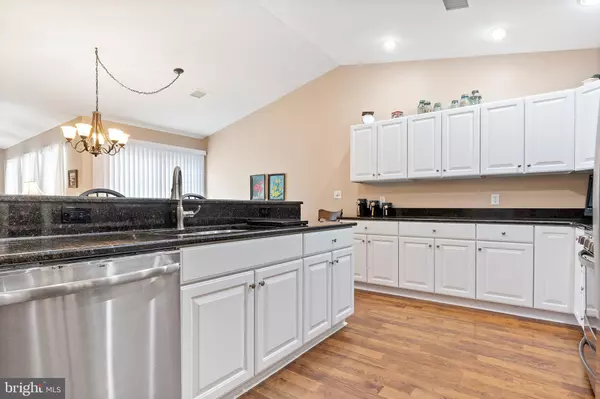$236,000
$219,900
7.3%For more information regarding the value of a property, please contact us for a free consultation.
2 Beds
2 Baths
1,356 SqFt
SOLD DATE : 06/25/2021
Key Details
Sold Price $236,000
Property Type Townhouse
Sub Type Interior Row/Townhouse
Listing Status Sold
Purchase Type For Sale
Square Footage 1,356 sqft
Price per Sqft $174
Subdivision Evergreen
MLS Listing ID PACB135658
Sold Date 06/25/21
Style Ranch/Rambler
Bedrooms 2
Full Baths 2
HOA Fees $25/ann
HOA Y/N Y
Abv Grd Liv Area 1,356
Originating Board BRIGHT
Year Built 2001
Annual Tax Amount $2,302
Tax Year 2020
Lot Size 3,920 Sqft
Acres 0.09
Property Description
Meticulously maintained 2 Bedroom, 2 Full Bath townhome in the Evergreen community; offering a low HOA ($300/year). Enjoy the ease and convenience of one level living. A spacious entry greets you as you walk in the front door. Overtop of the main living areas is a cathedral ceiling and luxury vinyl plank floors throughout. Roomy kitchen accented in granite tops, stainless steel appliances, and breakfast bar, opens to central eat in area with access to a private rear patio offering tranquil views. Intimate great room w/lofted ceiling, gas fireplace, and an abundance of natural light. The owners retreat offers a walkin closet and ensuite bath. Numerous updates in recent years: windows, hot water heater, rear sliding door, countertops, and appliances. Spacious 2 car garage offers additional storage space.
Location
State PA
County Cumberland
Area Silver Spring Twp (14438)
Zoning RESIDENTIAL
Rooms
Other Rooms Dining Room, Bedroom 2, Kitchen, Bedroom 1, Great Room
Main Level Bedrooms 2
Interior
Hot Water Natural Gas
Heating Forced Air
Cooling Central A/C
Fireplaces Number 1
Fireplaces Type Gas/Propane
Fireplace Y
Heat Source Natural Gas
Laundry Main Floor
Exterior
Parking Features Garage - Front Entry
Garage Spaces 2.0
Water Access N
Accessibility None
Attached Garage 2
Total Parking Spaces 2
Garage Y
Building
Story 1
Sewer Public Sewer
Water Public
Architectural Style Ranch/Rambler
Level or Stories 1
Additional Building Above Grade, Below Grade
New Construction N
Schools
High Schools Cumberland Valley
School District Cumberland Valley
Others
Senior Community No
Tax ID 38-23-0571-306
Ownership Fee Simple
SqFt Source Assessor
Special Listing Condition Standard
Read Less Info
Want to know what your home might be worth? Contact us for a FREE valuation!

Our team is ready to help you sell your home for the highest possible price ASAP

Bought with STEVE MILLER • RE/MAX Realty Select
Making real estate simple, fun and easy for you!






