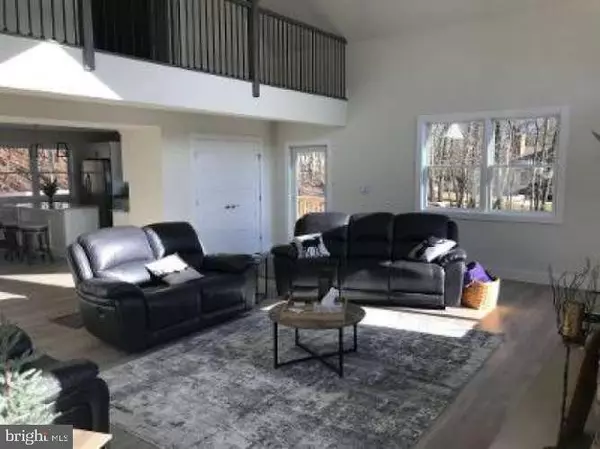$409,900
$419,900
2.4%For more information regarding the value of a property, please contact us for a free consultation.
4 Beds
4 Baths
3,400 SqFt
SOLD DATE : 06/25/2021
Key Details
Sold Price $409,900
Property Type Single Family Home
Sub Type Detached
Listing Status Sold
Purchase Type For Sale
Square Footage 3,400 sqft
Price per Sqft $120
Subdivision Eagle Rock Resort
MLS Listing ID PASK134122
Sold Date 06/25/21
Style Chalet
Bedrooms 4
Full Baths 3
Half Baths 1
HOA Fees $72/mo
HOA Y/N Y
Abv Grd Liv Area 3,400
Originating Board BRIGHT
Year Built 2020
Annual Tax Amount $4,200
Tax Year 2021
Lot Size 0.287 Acres
Acres 0.29
Property Description
READY NOW! Move in to this fully furnished 4 bedroom, 3.5 bath, 2 car garage, open concept Chalet which has plenty of room to entertain your guests. As you walk into the Great room the oversized windows bring in plenty of light to the living, kitchen and dining room space. The kitchen is sure to please with beautiful cabinetry, granite, a large island, stainless steel appliances and back splash. The large stone gas fireplace can be seen from the entire first floor entertainment area. Luxury vinyl plank laminate can be found throughout all the common areas. The Master bedroom is located on the first floor along with the laundry. The Master bathroom is equipped with a large walk in rain drop shower and soaking tub. All four oversized bedrooms have walk in closets and berber carpet. The beautifully appointed weathered oak railings and steps accent the space. The fully finished basement includes a large recreation room, full size bathroom and large fourth bedroom. Enjoy quiet country life with wooded views from the large deck which encompasses the back as well as the side of the property. This house is located on the 8th fairway of Eagle Rock Resort, which is a four season community that offers golf, skiing, hiking and swimming in multiple indoor and outdoor pools along with many other amenities such as a restaurant, spa, bar and recreation center. The resort offers the lowest HOA fees when compared to many. Virtual Tour - https://youtube/SYgXxtQHkkc
Location
State PA
County Schuylkill
Area East Union Twp (13309)
Zoning RESIDENTIAL
Direction East
Rooms
Other Rooms Living Room, Dining Room, Primary Bedroom, Bedroom 2, Bedroom 3, Bedroom 4, Kitchen, Game Room, Laundry, Storage Room, Full Bath, Half Bath
Basement Daylight, Full, Fully Finished, Garage Access, Walkout Stairs
Main Level Bedrooms 1
Interior
Interior Features Breakfast Area, Carpet, Ceiling Fan(s), Combination Dining/Living, Combination Kitchen/Dining, Combination Kitchen/Living, Crown Moldings, Floor Plan - Open, Kitchen - Island, Primary Bath(s)
Hot Water Electric
Heating Forced Air, Central
Cooling Central A/C
Flooring Carpet, Laminated
Fireplaces Number 1
Fireplaces Type Stone, Gas/Propane
Equipment Built-In Microwave, Dishwasher, Energy Efficient Appliances, ENERGY STAR Dishwasher, Exhaust Fan, Oven/Range - Electric, Stainless Steel Appliances, Water Heater, Washer - Front Loading
Fireplace Y
Window Features Casement,Insulated,Energy Efficient,ENERGY STAR Qualified
Appliance Built-In Microwave, Dishwasher, Energy Efficient Appliances, ENERGY STAR Dishwasher, Exhaust Fan, Oven/Range - Electric, Stainless Steel Appliances, Water Heater, Washer - Front Loading
Heat Source Electric
Laundry Hookup, Main Floor
Exterior
Exterior Feature Deck(s)
Parking Features Garage - Front Entry, Garage Door Opener
Garage Spaces 2.0
Utilities Available Under Ground, Cable TV
Amenities Available Bar/Lounge, Baseball Field, Basketball Courts, Bike Trail, Club House, Dining Rooms, Exercise Room, Fitness Center, Gated Community, Golf Course, Horse Trails, Jog/Walk Path, Picnic Area, Pool - Indoor, Pool - Outdoor, Recreational Center, Soccer Field, Spa, Swimming Pool
Water Access N
View Golf Course, Trees/Woods
Roof Type Architectural Shingle
Accessibility None
Porch Deck(s)
Attached Garage 2
Total Parking Spaces 2
Garage Y
Building
Lot Description Backs to Trees, Partly Wooded, Other
Story 3
Foundation Concrete Perimeter
Sewer Public Sewer
Water Community
Architectural Style Chalet
Level or Stories 3
Additional Building Above Grade, Below Grade
Structure Type Cathedral Ceilings,Wood Walls,Dry Wall
New Construction Y
Schools
School District Hazleton Area
Others
HOA Fee Include Health Club,Pool(s),Recreation Facility,Road Maintenance,Security Gate,Snow Removal
Senior Community No
Tax ID NO TAX RECORD
Ownership Fee Simple
SqFt Source Estimated
Security Features Carbon Monoxide Detector(s),Motion Detectors,Smoke Detector,24 hour security
Acceptable Financing Cash, Conventional, FHA, FHA 203(b), FHA 203(k), VA, USDA
Listing Terms Cash, Conventional, FHA, FHA 203(b), FHA 203(k), VA, USDA
Financing Cash,Conventional,FHA,FHA 203(b),FHA 203(k),VA,USDA
Special Listing Condition Standard
Read Less Info
Want to know what your home might be worth? Contact us for a FREE valuation!

Our team is ready to help you sell your home for the highest possible price ASAP

Bought with Robert Rosner • Eagle Rock Real Estate Company
Making real estate simple, fun and easy for you!






