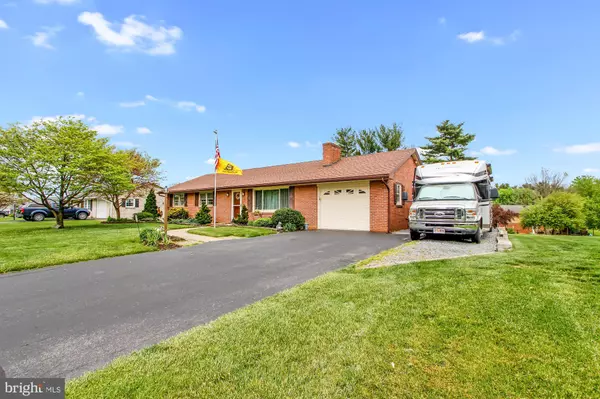$267,000
$269,900
1.1%For more information regarding the value of a property, please contact us for a free consultation.
3 Beds
3 Baths
2,096 SqFt
SOLD DATE : 06/30/2021
Key Details
Sold Price $267,000
Property Type Single Family Home
Sub Type Detached
Listing Status Sold
Purchase Type For Sale
Square Footage 2,096 sqft
Price per Sqft $127
Subdivision Long Meadow Estates
MLS Listing ID PAFL179654
Sold Date 06/30/21
Style Ranch/Rambler
Bedrooms 3
Full Baths 2
Half Baths 1
HOA Y/N N
Abv Grd Liv Area 1,396
Originating Board BRIGHT
Year Built 1966
Annual Tax Amount $3,376
Tax Year 2020
Lot Size 0.360 Acres
Acres 0.36
Property Description
Well maintained brick rancher on .36 level lot. Equipped kitchen has ample custom hickory cabinets, corian countertops with tile backsplash, pantry, breakfast bar and nook. Formal dining room/family room off kitchen with volume ceilings and skylights walks out to deck and back yard. Living room has brick fireplace with gas logs. Main floor has 3 bedrooms 1.5 updated bathrooms. Lower level has an office, rec room, laundry, another full bath, work shop and storage. Lot is 100 feet frontage and 158 feed deep. Got an RV? No problem, parking space with electric along side of the garage. Move-in ready!
Location
State PA
County Franklin
Area Washington Twp (14523)
Zoning R1
Rooms
Other Rooms Living Room, Dining Room, Bedroom 2, Bedroom 3, Kitchen, Bedroom 1, Laundry, Office, Recreation Room
Basement Connecting Stairway, Full, Heated, Partially Finished, Walkout Stairs
Main Level Bedrooms 3
Interior
Interior Features Breakfast Area, Ceiling Fan(s), Entry Level Bedroom, Formal/Separate Dining Room, Kitchen - Eat-In, Kitchen - Country, Pantry, Skylight(s), Upgraded Countertops, Wood Floors
Hot Water Electric
Heating Baseboard - Hot Water
Cooling Central A/C
Fireplaces Number 1
Fireplaces Type Brick, Gas/Propane
Equipment Dishwasher, Disposal, Dryer, Microwave, Stainless Steel Appliances, Stove, Washer
Fireplace Y
Appliance Dishwasher, Disposal, Dryer, Microwave, Stainless Steel Appliances, Stove, Washer
Heat Source Oil
Exterior
Exterior Feature Deck(s)
Garage Garage - Front Entry, Garage Door Opener
Garage Spaces 5.0
Waterfront N
Water Access N
Roof Type Architectural Shingle
Street Surface Black Top
Accessibility 32\"+ wide Doors
Porch Deck(s)
Road Frontage Boro/Township
Parking Type Attached Garage, Driveway
Attached Garage 1
Total Parking Spaces 5
Garage Y
Building
Story 2
Sewer Public Sewer
Water Public
Architectural Style Ranch/Rambler
Level or Stories 2
Additional Building Above Grade, Below Grade
New Construction N
Schools
Elementary Schools Hooverville
Middle Schools Waynesboro Area
High Schools Waynesboro Area Senior
School District Waynesboro Area
Others
Senior Community No
Tax ID 23-Q18D-19
Ownership Fee Simple
SqFt Source Assessor
Special Listing Condition Standard
Read Less Info
Want to know what your home might be worth? Contact us for a FREE valuation!

Our team is ready to help you sell your home for the highest possible price ASAP

Bought with Tara A Zapata • Long & Foster Real Estate, Inc.

Making real estate simple, fun and easy for you!






