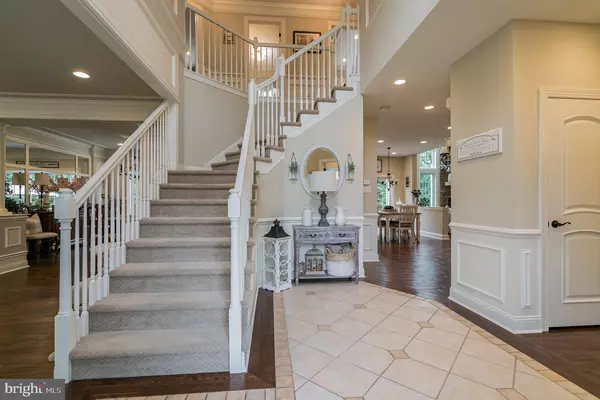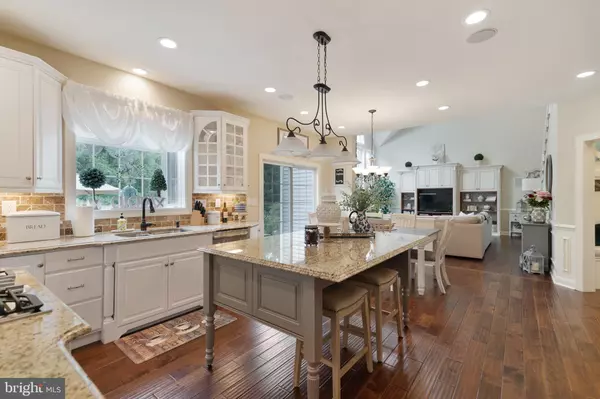$740,000
$689,900
7.3%For more information regarding the value of a property, please contact us for a free consultation.
4 Beds
4 Baths
4,669 SqFt
SOLD DATE : 06/30/2021
Key Details
Sold Price $740,000
Property Type Single Family Home
Sub Type Detached
Listing Status Sold
Purchase Type For Sale
Square Footage 4,669 sqft
Price per Sqft $158
Subdivision Ests At Timberly F
MLS Listing ID PABU522514
Sold Date 06/30/21
Style Colonial
Bedrooms 4
Full Baths 3
Half Baths 1
HOA Y/N N
Abv Grd Liv Area 3,469
Originating Board BRIGHT
Year Built 2005
Annual Tax Amount $9,735
Tax Year 2020
Lot Size 0.454 Acres
Acres 0.45
Lot Dimensions 113.00 x 173.00
Property Description
Stunning original model home displays sophisticated style and timeless beauty. Its outstanding curb appeal and gracefully landscaped walkway deliver you to a dramatic two-story foyer with flanking study and formal living room with pillared entry to a magazine cover dining room. This home is nested in coveted Estates at Timberly Farm in desirable Central Bucks School District. Boasting high-end upgrades throughout, this immaculately preserved 4-bedroom, 3.5-bath home impresses at every turn. The 1st floor features a breathtaking open kitchen with granite countertops, tile backsplash, refinished white cabinetry, a large center island, and a breakfast area that leads to the backyard. Just off the kitchen is the expansive two-story family room that hosts a magnificent floor-to-ceiling stone fireplace surrounded by windows that beam boundless natural light into the home. The elegant hardwood floors extend throughout the 1st floor, upstairs hallway, and one bedroom with beautiful trim decorating the formal living room, dining room, and office. Upgraded carpeting covers the staircases (2 separate staircases from 1st to 2nd floor), 3 bedrooms, and basement. A completely updated laundry room and powder room round out the first floor. Upstairs, you will love the owner’s suite that boasts a sitting room, a massive custom walk-in closet, a vaulted ceiling, and a luxurious master bathroom designed for relaxation and comfort. The fully updated hall bath is shared amongst the spacious secondary bedrooms on the 2nd floor. The finished basement, which adds approximately 1200 square feet of living space, offers a theater room, pool room, bonus kitchen area, TV/exercise room, and full bath. Enjoy spending time outside with family and friends on the extensive patio that features an outdoor fireplace in your fully fenced-in gorgeously landscaped backyard. With 3 heating/cooling zones, an attached 3-car garage, new vinyl siding, a new paver walkway, a whole-house generator, and a lengthy list of additional upgrades, this home is an absolute must-see.
Location
State PA
County Bucks
Area Plumstead Twp (10134)
Zoning R1
Rooms
Other Rooms Living Room, Dining Room, Primary Bedroom, Bedroom 2, Bedroom 3, Bedroom 4, Kitchen, Family Room, Study, Laundry, Half Bath
Basement Full, Fully Finished
Interior
Interior Features 2nd Kitchen, Breakfast Area, Ceiling Fan(s), Crown Moldings, Dining Area, Double/Dual Staircase, Kitchen - Island, Soaking Tub, Stall Shower, Recessed Lighting, Sprinkler System, Wainscotting, WhirlPool/HotTub, Wood Floors
Hot Water Natural Gas
Heating Forced Air
Cooling Central A/C
Fireplaces Number 1
Fireplace Y
Heat Source Natural Gas
Exterior
Exterior Feature Patio(s)
Garage Garage Door Opener, Garage - Side Entry
Garage Spaces 3.0
Waterfront N
Water Access N
Accessibility None
Porch Patio(s)
Parking Type Driveway, Attached Garage
Attached Garage 3
Total Parking Spaces 3
Garage Y
Building
Story 2
Sewer Public Septic
Water Public
Architectural Style Colonial
Level or Stories 2
Additional Building Above Grade, Below Grade
New Construction N
Schools
School District Central Bucks
Others
Senior Community No
Tax ID 34-042-081
Ownership Fee Simple
SqFt Source Assessor
Acceptable Financing Cash, Conventional, VA
Listing Terms Cash, Conventional, VA
Financing Cash,Conventional,VA
Special Listing Condition Standard
Read Less Info
Want to know what your home might be worth? Contact us for a FREE valuation!

Our team is ready to help you sell your home for the highest possible price ASAP

Bought with Adam R Boxman • Realty ONE Group Legacy

Making real estate simple, fun and easy for you!






