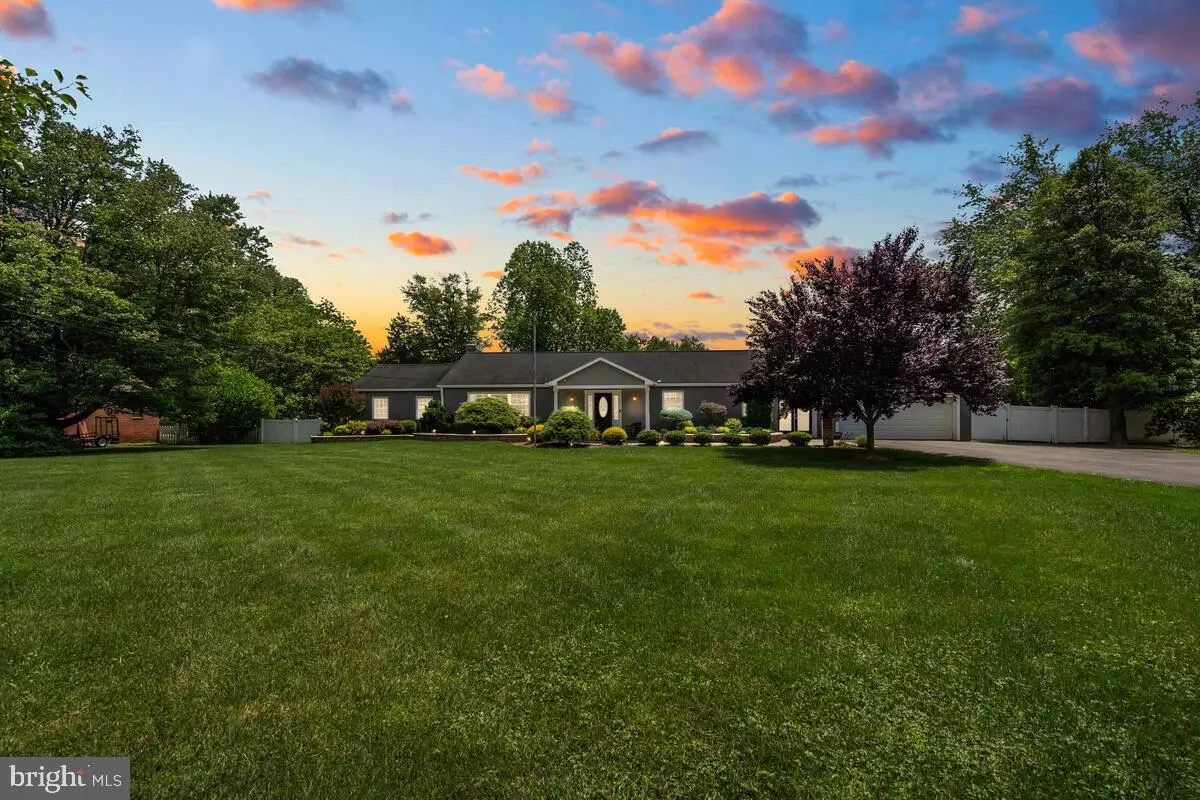$635,000
$599,000
6.0%For more information regarding the value of a property, please contact us for a free consultation.
4 Beds
3 Baths
4,084 SqFt
SOLD DATE : 07/02/2021
Key Details
Sold Price $635,000
Property Type Single Family Home
Sub Type Detached
Listing Status Sold
Purchase Type For Sale
Square Footage 4,084 sqft
Price per Sqft $155
Subdivision Ednor
MLS Listing ID MDMC759250
Sold Date 07/02/21
Style Ranch/Rambler
Bedrooms 4
Full Baths 3
HOA Y/N N
Abv Grd Liv Area 2,292
Originating Board BRIGHT
Year Built 1956
Annual Tax Amount $5,534
Tax Year 2021
Lot Size 0.950 Acres
Acres 0.95
Property Description
Immaculate Rancher/Rambler located in the Ednor Acres subdivision of Silver Spring. This 4 bedroom 3 full bathroom home sports an updated eat-in kitchen area open to gathering room, granite counter-tops and island, stainless steel appliances, beautiful over-sized cabinets, Italian tiled backslash and recessed lighting. Other features include Master suite with huge walk-in closet and incredible updated Master bathroom, hard wood floors, updated windows, updated bathrooms, large bedrooms, finished basement with includes a stunning custom wet and dry bar with granite counter tops, tiled flooring, full service kitchenette area to name a few. 2 car garage, long driveway wide driveway which will hold up to 10 cars, brick paver patio and walkways, incredible well maintained landscaping throughout the entire yard. And if this is not enough, the property has a large parking area fenced off making it ideal for an RV, Boat Jet Ski and so much more. large lot just under 1 acre is just minutes from ICC, Metro, Parks and Shopping and is a great location weather you work in DC or Baltimore.
Location
State MD
County Montgomery
Zoning RC
Rooms
Other Rooms Living Room, Primary Bedroom, Bedroom 2, Bedroom 3, Bedroom 4, Kitchen, Game Room, Family Room, Den, Foyer
Basement Other
Main Level Bedrooms 3
Interior
Interior Features Breakfast Area, Upgraded Countertops, Primary Bath(s), Wood Floors, Wet/Dry Bar, Floor Plan - Traditional, Floor Plan - Open
Hot Water Oil, Electric
Heating Forced Air
Cooling Central A/C
Flooring Hardwood, Ceramic Tile
Fireplaces Number 1
Equipment Dishwasher, Oven - Double, Refrigerator, Stove
Fireplace Y
Window Features Double Hung
Appliance Dishwasher, Oven - Double, Refrigerator, Stove
Heat Source Oil, Electric
Laundry Lower Floor
Exterior
Garage Garage - Front Entry
Garage Spaces 2.0
Fence Vinyl, Fully
Waterfront N
Water Access N
View Garden/Lawn
Roof Type Architectural Shingle
Accessibility None
Parking Type Attached Garage
Attached Garage 2
Total Parking Spaces 2
Garage Y
Building
Story 2
Sewer Septic Pump, Public Septic
Water Public
Architectural Style Ranch/Rambler
Level or Stories 2
Additional Building Above Grade, Below Grade
Structure Type Dry Wall
New Construction N
Schools
School District Montgomery County Public Schools
Others
Senior Community No
Tax ID 160800733631
Ownership Fee Simple
SqFt Source Assessor
Acceptable Financing FHA, Conventional, Cash
Listing Terms FHA, Conventional, Cash
Financing FHA,Conventional,Cash
Special Listing Condition Standard
Read Less Info
Want to know what your home might be worth? Contact us for a FREE valuation!

Our team is ready to help you sell your home for the highest possible price ASAP

Bought with Amanda L Heflin • Keller Williams Integrity

Making real estate simple, fun and easy for you!






