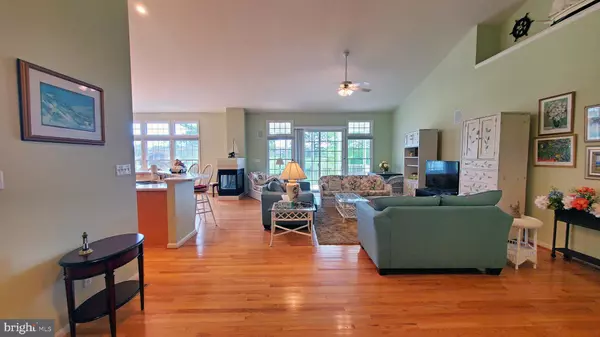$567,000
$575,000
1.4%For more information regarding the value of a property, please contact us for a free consultation.
3 Beds
3 Baths
2,340 SqFt
SOLD DATE : 07/09/2021
Key Details
Sold Price $567,000
Property Type Single Family Home
Sub Type Detached
Listing Status Sold
Purchase Type For Sale
Square Footage 2,340 sqft
Price per Sqft $242
Subdivision Bear Trap
MLS Listing ID DESU183118
Sold Date 07/09/21
Style Coastal
Bedrooms 3
Full Baths 2
Half Baths 1
HOA Fees $231/mo
HOA Y/N Y
Abv Grd Liv Area 2,340
Originating Board BRIGHT
Year Built 2002
Annual Tax Amount $1,627
Tax Year 2020
Lot Size 7,841 Sqft
Acres 0.18
Lot Dimensions 58.00 x 131.00
Property Description
Welcome to Coastal Living in the Delaware's Premier Golf Course Community of Bear Trap Dunes! Conveniently located within minutes of Bethany Beach. The community offers Beach Shuttle, Recreation Center, fitness, both indoor and outdoor pools, tennis, play ground, Golf Course, Golf Clubhouse, Sauna and Volleyball Courts. This coastal home has views of the golf course and pond. Well maintained with upgraded kitchen, gas fireplace, large master suite with sitting area, master bathroom, generous dining area, Corian counters and screened 3 season sunroom. This one won't last long. Call for your private showing today.
Location
State DE
County Sussex
Area Baltimore Hundred (31001)
Zoning TN
Rooms
Basement Partial
Main Level Bedrooms 3
Interior
Interior Features Attic, Breakfast Area, Ceiling Fan(s), Combination Dining/Living, Combination Kitchen/Dining, Combination Kitchen/Living, Dining Area, Efficiency, Family Room Off Kitchen, Floor Plan - Open, Kitchen - Eat-In, Kitchen - Island, Pantry, Soaking Tub, Tub Shower, Upgraded Countertops
Hot Water Electric
Heating Central
Cooling Central A/C
Fireplaces Number 1
Equipment Built-In Microwave, Disposal, Dishwasher, Dryer, Exhaust Fan, Refrigerator, Stove, Washer, Water Heater
Furnishings Yes
Appliance Built-In Microwave, Disposal, Dishwasher, Dryer, Exhaust Fan, Refrigerator, Stove, Washer, Water Heater
Heat Source Electric
Exterior
Parking Features Garage Door Opener, Garage - Front Entry
Garage Spaces 2.0
Amenities Available Club House, Common Grounds, Community Center, Fitness Center, Golf Club, Golf Course, Hot tub, Meeting Room, Party Room, Pool - Indoor, Pool - Outdoor, Recreational Center, Sauna, Tot Lots/Playground, Transportation Service, Other
Water Access N
View Golf Course
Street Surface Paved
Accessibility None
Attached Garage 2
Total Parking Spaces 2
Garage Y
Building
Lot Description Cleared, Landscaping, Open, PUD, SideYard(s)
Story 1
Foundation Block
Sewer Public Septic
Water Public
Architectural Style Coastal
Level or Stories 1
Additional Building Above Grade, Below Grade
New Construction N
Schools
School District Indian River
Others
Pets Allowed Y
HOA Fee Include Common Area Maintenance,Insurance,Management,Pool(s),Reserve Funds,Recreation Facility
Senior Community No
Tax ID 134-16.00-1382.00
Ownership Fee Simple
SqFt Source Assessor
Acceptable Financing Conventional
Listing Terms Conventional
Financing Conventional
Special Listing Condition Standard
Pets Description Cats OK, Dogs OK
Read Less Info
Want to know what your home might be worth? Contact us for a FREE valuation!

Our team is ready to help you sell your home for the highest possible price ASAP

Bought with LESLIE BYRNE • Anthony Patrick Real Estate, LLC

Making real estate simple, fun and easy for you!






