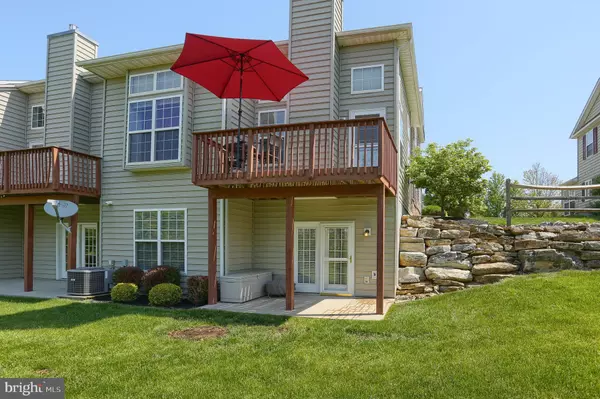$308,000
$309,900
0.6%For more information regarding the value of a property, please contact us for a free consultation.
3 Beds
3 Baths
3,400 SqFt
SOLD DATE : 07/13/2021
Key Details
Sold Price $308,000
Property Type Townhouse
Sub Type End of Row/Townhouse
Listing Status Sold
Purchase Type For Sale
Square Footage 3,400 sqft
Price per Sqft $90
Subdivision Briarcrest
MLS Listing ID PABK377858
Sold Date 07/13/21
Style Traditional
Bedrooms 3
Full Baths 2
Half Baths 1
HOA Fees $170/mo
HOA Y/N Y
Abv Grd Liv Area 2,658
Originating Board BRIGHT
Year Built 2006
Annual Tax Amount $5,712
Tax Year 2020
Lot Size 2,178 Sqft
Acres 0.05
Lot Dimensions 0.00 x 0.00
Property Description
Welcome home to this beautiful 3 bedroom 3 Bathroom End Unit Townhouse. This remarkable home will not last long. Get ready to be amazed with the high ceilings. Family room gives off the warmth of this home with floor to ceiling stone gas fireplace. Natural lights shines through out most of this home. First floor primary bedroom en suite offering walk in closets, double sinks, soaker tub and stall shower. Enjoy the views from the primary bedroom including beautiful sunsets. Dining room currently being used for play area and don't forget the floor to ceiling rock climbing wall. Updated kitchen with Corian countertops, double sinks, dishwasher, gas stove, microwave, pantry and a breakfast area. First floor laundry and garage complete the first floor. Upstairs, find a loft, hall bathroom and two bedrooms. Finished walk out basement is complete for your entertaining needs or just to hang out. Extra storage unfinished room and a exercise room makes this the perfect basement. Outside enjoy a deck and the patio overlooking beautiful views. Storage galore, custom closet organizers in 4 closets. Too many updates and improvements to list. Close to major roadways including PA Turnpike.
Location
State PA
County Berks
Area Caernarvon Twp (10235)
Zoning RE
Rooms
Other Rooms Dining Room, Primary Bedroom, Bedroom 2, Kitchen, Family Room, Basement, Breakfast Room, Bedroom 1, Exercise Room, Laundry, Loft
Basement Fully Finished, Interior Access, Outside Entrance, Rear Entrance, Walkout Level, Windows
Main Level Bedrooms 1
Interior
Interior Features Breakfast Area, Carpet, Entry Level Bedroom, Kitchen - Eat-In, Pantry, Primary Bath(s), Recessed Lighting, Stall Shower, Tub Shower, Upgraded Countertops, Walk-in Closet(s), Dining Area
Hot Water Natural Gas
Heating Forced Air
Cooling Central A/C
Fireplaces Number 1
Fireplaces Type Gas/Propane, Stone
Equipment Built-In Microwave, Built-In Range, Dishwasher, Oven/Range - Gas, Water Heater
Fireplace Y
Appliance Built-In Microwave, Built-In Range, Dishwasher, Oven/Range - Gas, Water Heater
Heat Source Natural Gas
Laundry Main Floor
Exterior
Parking Features Garage Door Opener, Garage - Front Entry, Built In, Inside Access
Garage Spaces 4.0
Utilities Available Cable TV Available, Electric Available, Natural Gas Available, Water Available, Sewer Available
Amenities Available Pool - Outdoor, Swimming Pool
Water Access N
Accessibility None
Attached Garage 2
Total Parking Spaces 4
Garage Y
Building
Lot Description Landscaping, Rear Yard, SideYard(s)
Story 2
Sewer Public Sewer
Water Public
Architectural Style Traditional
Level or Stories 2
Additional Building Above Grade, Below Grade
New Construction N
Schools
Elementary Schools Twin Valley
High Schools Twin Valley
School District Twin Valley
Others
HOA Fee Include Lawn Maintenance,Snow Removal
Senior Community No
Tax ID 35-5320-13-24-4004
Ownership Fee Simple
SqFt Source Assessor
Special Listing Condition Standard
Read Less Info
Want to know what your home might be worth? Contact us for a FREE valuation!

Our team is ready to help you sell your home for the highest possible price ASAP

Bought with Melanie Louise Hughes • Crescent Real Estate

Making real estate simple, fun and easy for you!






