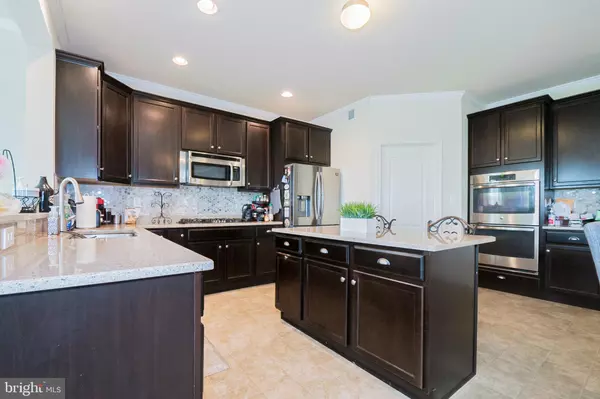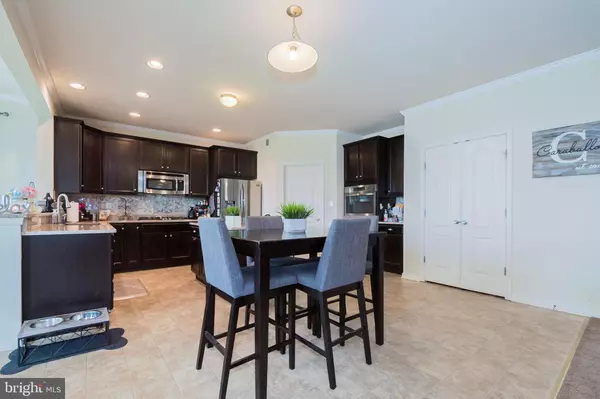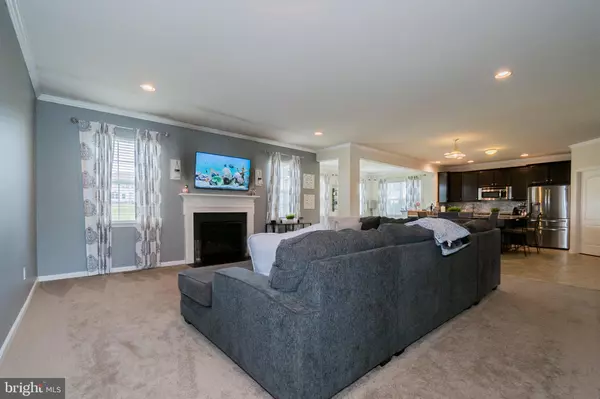$550,000
$570,000
3.5%For more information regarding the value of a property, please contact us for a free consultation.
4 Beds
4 Baths
3,975 SqFt
SOLD DATE : 07/16/2021
Key Details
Sold Price $550,000
Property Type Single Family Home
Sub Type Detached
Listing Status Sold
Purchase Type For Sale
Square Footage 3,975 sqft
Price per Sqft $138
Subdivision Shannon Cove
MLS Listing ID DENC527508
Sold Date 07/16/21
Style Colonial
Bedrooms 4
Full Baths 3
Half Baths 1
HOA Y/N N
Abv Grd Liv Area 3,975
Originating Board BRIGHT
Year Built 2014
Annual Tax Amount $4,151
Tax Year 2020
Lot Size 0.510 Acres
Acres 0.51
Lot Dimensions 0.00 x 0.00
Property Description
Welcome to this gorgeous 4 bedroom 3.5 bath colonial with 2 car turn garage in popular Shannon Cove sitting at the end of a quiet cul-de-sac on a large premium lot! Upon walking into the open hardwood foyer you will notice how open the floor plan of this home is, the crown moldings and recessed lighting throughout. This floor also features a formal dining room with tray ceiling, formal living room, morning room, powder room, a personal office and a very spacious family room with gas fireplace that just flows into the gourmet kitchen with custom 42" cabinets, granite countertops, double wall ovens, stand alone stove, dishwasher and refrigerator. When you are walking up to the second floor you will take notice to the custom black iron stair rails that just adds to the elegance of this home. Now enter into your large master suite with tray ceiling, its own personal bathroom with soaker tub and standup shower, double sinks, a walk-in closet and an additional closet. There are 3 other generous sized bedrooms and a full hall bathroom that finishes off this floor. The huge finished basement with a full bath, recessed lighting would be perfect for an additional family room or game room. The back area of the basement with egress window has already been framed out, the electric and cable have been run so this room could be utilized as a 5th bedroom! With all of this going on in the basement there is still plenty of storage space! Make sure to put this home on your tour today!
Location
State DE
County New Castle
Area South Of The Canal (30907)
Zoning S
Rooms
Basement Full
Interior
Hot Water Natural Gas
Heating Forced Air
Cooling Central A/C
Fireplaces Number 1
Fireplace Y
Heat Source Natural Gas
Laundry Main Floor
Exterior
Parking Features Garage - Side Entry
Garage Spaces 8.0
Water Access N
Accessibility None
Attached Garage 2
Total Parking Spaces 8
Garage Y
Building
Story 2
Sewer Public Sewer
Water Public
Architectural Style Colonial
Level or Stories 2
Additional Building Above Grade, Below Grade
New Construction N
Schools
School District Appoquinimink
Others
Senior Community No
Tax ID 13-018.40-096
Ownership Fee Simple
SqFt Source Assessor
Acceptable Financing Conventional, Cash, FHA, VA
Listing Terms Conventional, Cash, FHA, VA
Financing Conventional,Cash,FHA,VA
Special Listing Condition Standard
Read Less Info
Want to know what your home might be worth? Contact us for a FREE valuation!

Our team is ready to help you sell your home for the highest possible price ASAP

Bought with Jason C Morris • EXP Realty, LLC

Making real estate simple, fun and easy for you!






