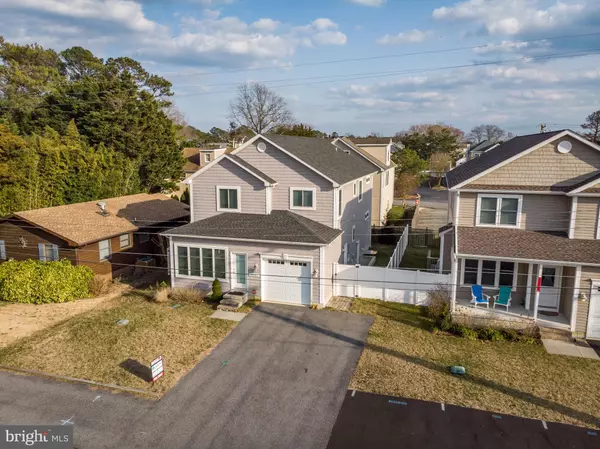$880,000
$919,900
4.3%For more information regarding the value of a property, please contact us for a free consultation.
5 Beds
5 Baths
3,440 SqFt
SOLD DATE : 07/16/2021
Key Details
Sold Price $880,000
Property Type Single Family Home
Sub Type Detached
Listing Status Sold
Purchase Type For Sale
Square Footage 3,440 sqft
Price per Sqft $255
Subdivision Silver Lake Manor
MLS Listing ID DESU152158
Sold Date 07/16/21
Style Coastal
Bedrooms 5
Full Baths 4
Half Baths 1
HOA Y/N N
Abv Grd Liv Area 2,547
Originating Board BRIGHT
Year Built 2014
Annual Tax Amount $1,779
Tax Year 2020
Lot Size 4,356 Sqft
Acres 0.1
Lot Dimensions 50.00 x 95.00
Property Description
One of the MOST inexpensive homes east of route one with NO HOA or Condo fees! Built in 2015, this property has all the upgrades and is a MUST see! Close to the Beaches, Dining and Shopping! This 4 bed/4.5 bath with 2 living spaces and a finished basement for an in-law suite is quality beach living at its finest! First floor features: Solid strand, carbonized Bamboo floors in LR, DR, K, MBR. Porcelain tile floors in master bath, powder room, laundry closet. Stairway to 2nd floor with stained treads and painted risers. Stained handrails and cap to half wall. 19 x14 MBR with walk-in closet, private full bath, sliding door exit to rear of house. Amish stained cherry wood custom 3 dual vanities and linen cabinet in master bath. Amish stained cherry wood custom kitchen cabinets with dovetail construction, full extension drawers, hydraulic soft closers, 42 high wall cabinets.Granite countertops and undermount Stainless Steel sink. Maytag Energy Star 24.8 French door, bottom freezer Stainless Steel refrigerator with ice-maker. Maytag Stainless Steel gas range with self-cleaning convection over. Maytag Energy Star Stainless Steel dishwasher with tall Stainless Steel tub and steam sanitizing. Maytag Stainless Steel wall mounted microwave with sensor and programmed cooking, vented to exterior. Are you ready to move in yet? But wait, there's more... ...Second Floor features: Solid strand carbonized Bamboo floor in loft/family room. Tile Floors in MBR and hall baths. Finished In-Law Suite in Basement with insulation for sound proofing and separate exterior entrance. Property located outside the city limits of both Rehoboth Beach and Dewey Beach.
Location
State DE
County Sussex
Area Lewes Rehoboth Hundred (31009)
Zoning C-1
Rooms
Basement Full
Main Level Bedrooms 3
Interior
Interior Features Carpet, Dining Area, Floor Plan - Open, Kitchen - Eat-In, Walk-in Closet(s), Wood Floors
Hot Water Electric
Heating Forced Air
Cooling Central A/C
Flooring Bamboo, Carpet, Hardwood
Fireplaces Number 1
Equipment Stainless Steel Appliances, ENERGY STAR Refrigerator, Energy Efficient Appliances, ENERGY STAR Dishwasher, Icemaker
Furnishings No
Fireplace Y
Appliance Stainless Steel Appliances, ENERGY STAR Refrigerator, Energy Efficient Appliances, ENERGY STAR Dishwasher, Icemaker
Heat Source Electric
Exterior
Garage Garage - Front Entry
Garage Spaces 1.0
Waterfront N
Water Access N
Roof Type Architectural Shingle
Accessibility 2+ Access Exits
Parking Type Attached Garage, Driveway, Off Street
Attached Garage 1
Total Parking Spaces 1
Garage Y
Building
Story 2
Sewer Public Septic
Water Public
Architectural Style Coastal
Level or Stories 2
Additional Building Above Grade, Below Grade
New Construction N
Schools
School District Cape Henlopen
Others
Pets Allowed Y
Senior Community No
Tax ID 334-20.09-24.00
Ownership Fee Simple
SqFt Source Estimated
Acceptable Financing Cash, Conventional
Horse Property N
Listing Terms Cash, Conventional
Financing Cash,Conventional
Special Listing Condition Standard
Pets Description Cats OK, Dogs OK
Read Less Info
Want to know what your home might be worth? Contact us for a FREE valuation!

Our team is ready to help you sell your home for the highest possible price ASAP

Bought with LUCIUS WEBB • Jack Lingo - Rehoboth

Making real estate simple, fun and easy for you!






