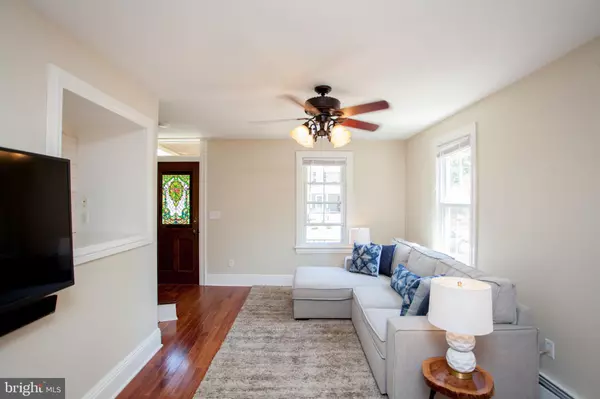$325,000
$315,000
3.2%For more information regarding the value of a property, please contact us for a free consultation.
2 Beds
1 Bath
912 SqFt
SOLD DATE : 07/15/2021
Key Details
Sold Price $325,000
Property Type Single Family Home
Sub Type Detached
Listing Status Sold
Purchase Type For Sale
Square Footage 912 sqft
Price per Sqft $356
MLS Listing ID NJHT107176
Sold Date 07/15/21
Style Victorian
Bedrooms 2
Full Baths 1
HOA Y/N N
Abv Grd Liv Area 912
Originating Board BRIGHT
Year Built 1880
Annual Tax Amount $6,795
Tax Year 2020
Lot Size 5,227 Sqft
Acres 0.12
Lot Dimensions 0.00 x 0.00
Property Description
Find tasteful upgrades, a fantastic backyard, and walkability in this charming home on a quiet street. A brick paver walk and flowering garden beds lead to the mahogany front porch, the perfect place to sit and meet your neighbors. Enter through the custom stained-glass front door with transom and notice the mahogany floors and neutral color palette that continues through the first floor. The open plan living/dining room offers abundant natural light. Beyond is the beautifully updated kitchen featuring stainless steel appliances including 5 burner stove and hood, granite counters, subway tile backsplash, undermount sink, and easy access to the oversized deck with ample room for outdoor living, grilling, and al fresco dining. Ascend the walnut staircase to the second floor where there are two cozy bedrooms and a renovated bathroom with bead-board and a large walk-in tiled shower with pebbled floor. The basement has laundry and plenty of clean/dry storage. The attic is accessed from the front bedroom and provides additional storage. The private fenced-in backyard is a true urban treasure with a fire pit area, large storage shed, and space enough for chickens and rabbits! This home offers the best of in-town living where you can enjoy peace and nature in your private backyard, and also be a short walk to restaurants and shopping on Main St.
Location
State NJ
County Hunterdon
Area Flemington Boro (21009)
Zoning SF
Rooms
Other Rooms Living Room, Dining Room, Bedroom 2, Kitchen, Bedroom 1, Full Bath
Basement Interior Access, Full, Other
Interior
Interior Features Attic, Ceiling Fan(s), Dining Area, Floor Plan - Open, Kitchen - Gourmet, Stall Shower, Upgraded Countertops, Wood Floors
Hot Water Natural Gas
Heating Baseboard - Hot Water
Cooling Ceiling Fan(s)
Flooring Hardwood, Tile/Brick
Equipment Dishwasher, Dryer, Exhaust Fan, Oven/Range - Gas, Refrigerator, Stainless Steel Appliances, Washer, Water Heater
Fireplace N
Appliance Dishwasher, Dryer, Exhaust Fan, Oven/Range - Gas, Refrigerator, Stainless Steel Appliances, Washer, Water Heater
Heat Source Natural Gas Available
Laundry Basement
Exterior
Exterior Feature Deck(s), Porch(es)
Garage Spaces 2.0
Utilities Available Cable TV, Phone
Waterfront N
Water Access N
Roof Type Asphalt,Shingle,Other
Accessibility None
Porch Deck(s), Porch(es)
Parking Type Driveway, Off Street, On Street
Total Parking Spaces 2
Garage N
Building
Story 2
Sewer Public Sewer
Water Public, Well
Architectural Style Victorian
Level or Stories 2
Additional Building Above Grade, Below Grade
New Construction N
Schools
Elementary Schools Francis A. Desmares E.S.
Middle Schools J P Case
High Schools Hunterdon Central H.S.
School District Flemington-Raritan Regional
Others
Senior Community No
Tax ID 09-00008-00019
Ownership Fee Simple
SqFt Source Assessor
Acceptable Financing Negotiable
Listing Terms Negotiable
Financing Negotiable
Special Listing Condition Standard
Read Less Info
Want to know what your home might be worth? Contact us for a FREE valuation!

Our team is ready to help you sell your home for the highest possible price ASAP

Bought with Deborah E Karner • Keller Williams Real Estate-Doylestown

Making real estate simple, fun and easy for you!






