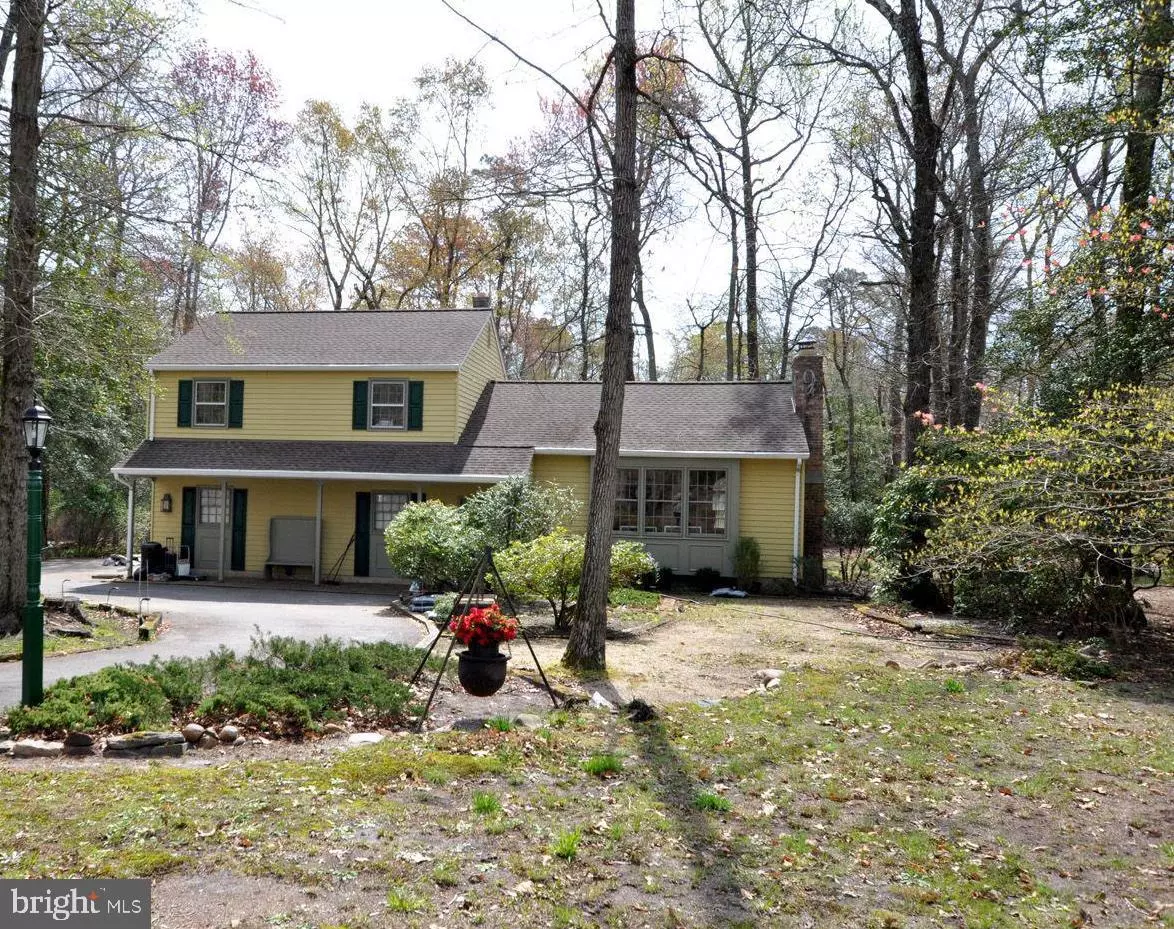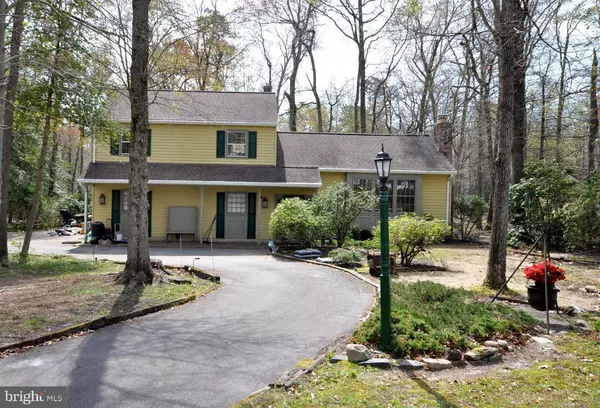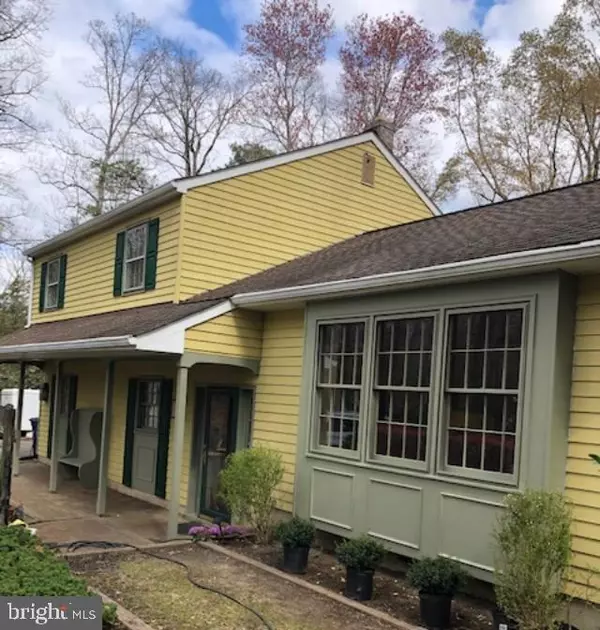$345,000
$340,000
1.5%For more information regarding the value of a property, please contact us for a free consultation.
3 Beds
2 Baths
1,932 SqFt
SOLD DATE : 07/23/2021
Key Details
Sold Price $345,000
Property Type Single Family Home
Sub Type Detached
Listing Status Sold
Purchase Type For Sale
Square Footage 1,932 sqft
Price per Sqft $178
Subdivision None Available
MLS Listing ID NJBL394494
Sold Date 07/23/21
Style Colonial
Bedrooms 3
Full Baths 2
HOA Y/N N
Abv Grd Liv Area 1,932
Originating Board BRIGHT
Year Built 1972
Annual Tax Amount $6,843
Tax Year 2020
Lot Size 0.803 Acres
Acres 0.8
Lot Dimensions 140.00 x 250.00
Property Description
Buyer backed out of the deal. Septic system being installed by settlement. Hardwood floors throughout - bedrooms, living rm, dining rm, kitchen and great rm. Wood burning brick fireplace in the living rm. Great room addition (19x15'8") added to the back of the house is open to the kitchen, has a wood burning fireplace-w cherry mantle and brick surround, two Andersen windows and french doors to deck. Presently used as a large dining rm and sitting area. Could easily be used as a family room. Kitchen and Great Room have Cherry Wood Beamed Ceiling. Kitchen has custom Cherry wood Cabinets with Pantry cabinet with pull out shelves, self cleaning Double ovens-1 convection, 1- standard. Two sinks - 1 prep sink, 1- standard. Jenn air down draft range and Corian countertops. and breakfast bar. Lower level has a den or could be fourth bedroom. There is a full bath with laundry off of the den/bedroom. Upstairs are 3 bedrooms with hardwoods and an updated bath. The main bedroom has a an archway opened into the second bedroom and is being used as a sitting area. Closing up the archway will make two bedrooms again and offer a total of 4 bedrooms in this home. Both bathrooms have been updated. The upstairs bath has a laundry shoot to the laundry area. The roof is a 50 yr shingle with copper particles to repel mold growth. Roof was installed 2014. Roof warranty is transferable to new owner. Exterior trim freshly painted.
Location
State NJ
County Burlington
Area Southampton Twp (20333)
Zoning RDPL
Rooms
Other Rooms Living Room, Dining Room, Primary Bedroom, Bedroom 2, Bedroom 3, Kitchen, Den, Great Room
Interior
Interior Features Breakfast Area, Combination Kitchen/Dining, Exposed Beams, Family Room Off Kitchen, Kitchen - Eat-In, Wood Floors
Hot Water Natural Gas
Cooling Central A/C
Flooring Hardwood
Fireplaces Number 2
Fireplaces Type Brick, Wood
Fireplace Y
Heat Source Natural Gas
Exterior
Garage Garage - Side Entry
Garage Spaces 7.0
Waterfront N
Water Access N
Roof Type Shingle
Accessibility None
Parking Type Attached Garage, Driveway
Attached Garage 1
Total Parking Spaces 7
Garage Y
Building
Lot Description Trees/Wooded
Story 3
Sewer On Site Septic
Water Well
Architectural Style Colonial
Level or Stories 3
Additional Building Above Grade, Below Grade
New Construction N
Schools
High Schools Seneca H.S.
School District Southampton Township Public Schools
Others
Senior Community No
Tax ID 33-02401-00071
Ownership Fee Simple
SqFt Source Assessor
Acceptable Financing Conventional, Cash
Listing Terms Conventional, Cash
Financing Conventional,Cash
Special Listing Condition Standard
Read Less Info
Want to know what your home might be worth? Contact us for a FREE valuation!

Our team is ready to help you sell your home for the highest possible price ASAP

Bought with Deirdre Hyland • Keller Williams Realty - Moorestown

Making real estate simple, fun and easy for you!






