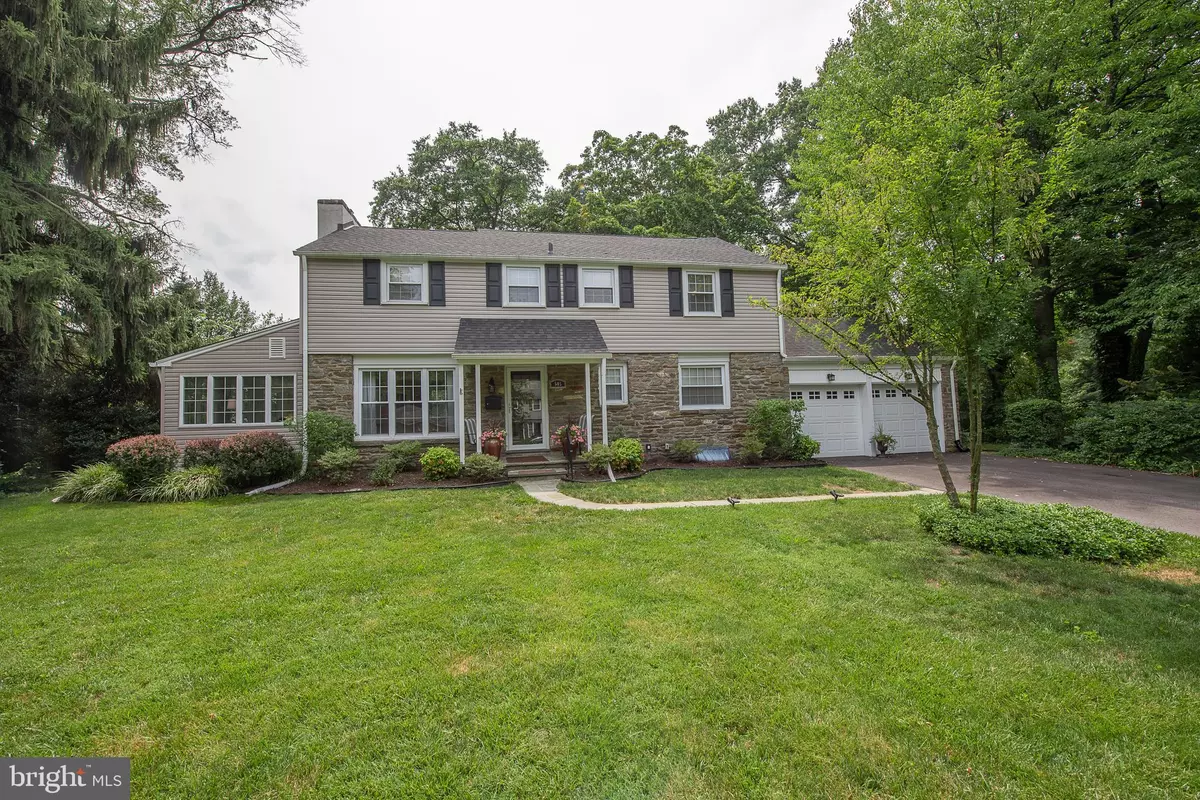$621,500
$590,000
5.3%For more information regarding the value of a property, please contact us for a free consultation.
4 Beds
3 Baths
2,160 SqFt
SOLD DATE : 08/20/2021
Key Details
Sold Price $621,500
Property Type Single Family Home
Sub Type Detached
Listing Status Sold
Purchase Type For Sale
Square Footage 2,160 sqft
Price per Sqft $287
Subdivision None Available
MLS Listing ID PADE2001890
Sold Date 08/20/21
Style Colonial
Bedrooms 4
Full Baths 2
Half Baths 1
HOA Y/N N
Abv Grd Liv Area 2,160
Originating Board BRIGHT
Year Built 1950
Annual Tax Amount $10,320
Tax Year 2021
Lot Size 0.461 Acres
Acres 0.46
Lot Dimensions 160.00 x 125.51
Property Description
Driving down this lovely tree-lined and quiet cul-de-sac, you will find 505 Oakcrest Lane is a stately and gracious home situated on a large and private lot. With its covered front porch to welcome you, enter this two-story stone and siding 4 Bedroom, 2.5 Bath colonial house. The first floor has plenty of comfortable living space with room to spread out! A large, sunny living room with elegantly tiled fireplace leads to a sunroom with oversized tiles and a sliding door to one of 2 patios. A large formal dining area is open to the beautifully updated kitchen, separated only by a breakfast bar. Granite countertops with updated subway tile backsplash, stainless steel appliances, separate wine refrigerator, ceramic tile floor and a back door exit to a second patio with custom light canopy and outdoor fireplace. The private backyard is the perfect place to relax or entertain. A coat closet, half-bath and a large home office with white paneled wainscoting and attractive built-in bookcases complete the first floor level. Upstairs are three large bedrooms plus a Master Suite. Master bedroom has dual closets and a large bathroom with double vanity, glass stall shower and ceramic tile flooring. Additional three bedrooms are large with plenty of closet space. Hall bathroom is fully updated with tub and tile surround. Second floor has a doorway to the walk-up attic with plenty of accessible storage. The large, full basement has a built-in workbench, laundry area, workout space and storage space. The home also has an attached, oversized 2-car garage and has beautifully landscaped grounds. This home is within walking distance to the Swartmore SEPTA regional rail station that will have you in Center City in no tiem as well as the Swarthmore downtown area that hosts farmer's markets, music events and so much more! Minutes from the Wallingford Swim and Racquet Club as well as the Springhaven Club & Golf Course. Located in the award winning Wallingford-Swarthmore School District with both the Middle and High Schools being within walking distance as well. Less than 10 miles from the Philadelphia airport and convenient to I-476 and I-95. This home is sure to please even the most discerning buyers.
Location
State PA
County Delaware
Area Nether Providence Twp (10434)
Zoning RESIDENTIAL
Rooms
Basement Full, Unfinished
Interior
Interior Features Breakfast Area, Ceiling Fan(s), Combination Kitchen/Dining, Kitchen - Gourmet, Tub Shower, Upgraded Countertops, Window Treatments, Wood Floors
Hot Water Electric
Heating Forced Air
Cooling Central A/C
Flooring Hardwood, Ceramic Tile
Fireplaces Number 1
Equipment Dishwasher, Disposal, Oven - Self Cleaning, Built-In Microwave
Fireplace Y
Appliance Dishwasher, Disposal, Oven - Self Cleaning, Built-In Microwave
Heat Source Oil
Laundry Basement
Exterior
Garage Garage - Front Entry, Inside Access, Oversized
Garage Spaces 4.0
Utilities Available Cable TV
Waterfront N
Water Access N
Roof Type Pitched,Shingle,Asphalt
Accessibility None
Parking Type Attached Garage, Driveway, On Street
Attached Garage 2
Total Parking Spaces 4
Garage Y
Building
Story 2
Sewer Public Sewer
Water Public
Architectural Style Colonial
Level or Stories 2
Additional Building Above Grade, Below Grade
New Construction N
Schools
Middle Schools Strath Haven
High Schools Strath Haven
School District Wallingford-Swarthmore
Others
Pets Allowed Y
Senior Community No
Tax ID 34-00-01752-00
Ownership Fee Simple
SqFt Source Assessor
Acceptable Financing Conventional, FHA 203(b), VA
Listing Terms Conventional, FHA 203(b), VA
Financing Conventional,FHA 203(b),VA
Special Listing Condition Standard
Pets Description No Pet Restrictions
Read Less Info
Want to know what your home might be worth? Contact us for a FREE valuation!

Our team is ready to help you sell your home for the highest possible price ASAP

Bought with Catherine Mary Archer • EXP Realty, LLC

Making real estate simple, fun and easy for you!






