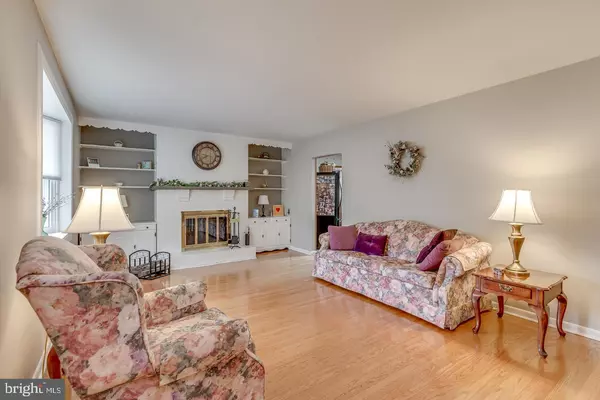$360,000
$372,000
3.2%For more information regarding the value of a property, please contact us for a free consultation.
3 Beds
2 Baths
1,960 SqFt
SOLD DATE : 08/20/2021
Key Details
Sold Price $360,000
Property Type Single Family Home
Sub Type Detached
Listing Status Sold
Purchase Type For Sale
Square Footage 1,960 sqft
Price per Sqft $183
Subdivision Westmont
MLS Listing ID NJCD420010
Sold Date 08/20/21
Style Ranch/Rambler
Bedrooms 3
Full Baths 2
HOA Y/N N
Abv Grd Liv Area 1,960
Originating Board BRIGHT
Year Built 1967
Annual Tax Amount $10,307
Tax Year 2020
Lot Size 8,000 Sqft
Acres 0.18
Lot Dimensions 80.00 x 100.00
Property Description
LOOKING FOR A 1 FLOOR WELL CONSTRUCTED BRICK RANCHER IN HADDON TOWNSHIP. STOP LOOKING!!!! Everything you could possibly want in a spacious 1 floor living with full finished basement as an added feature. This lovely 3 bedroom 2 full bath home has a large eat in kitchen with granite countertops, black appliances., in addition to a large formal dining room. Living room with refinished wood flooring and bowed front window. Both the dining room and the lovely living room share a wood burning double sided fireplace. There is also a sunroom addition which has it's own gas heater, ceiling fan and replacement windows overlooking a nicely landscaped fenced rear yard. There are so many features in the house, ceiling fans t/o, replacement windows and all the major items have been updated within the last 5 years. Location is wonderful, short distance to speed line, restaurants, shopping and schools. DON'T MISS OUT ON THIS ONE.
Location
State NJ
County Camden
Area Haddon Twp (20416)
Zoning RESIDENTAL
Rooms
Other Rooms Dining Room, Primary Bedroom, Sitting Room, Kitchen, Foyer, Sun/Florida Room, Great Room, Utility Room, Bathroom 1, Bathroom 2, Bathroom 3, Additional Bedroom
Basement Full, Fully Finished, Heated, Interior Access, Outside Entrance, Sump Pump, Windows, Water Proofing System, Connecting Stairway
Main Level Bedrooms 3
Interior
Interior Features Built-Ins, Carpet, Ceiling Fan(s), Chair Railings, Crown Moldings, Entry Level Bedroom, Formal/Separate Dining Room, Floor Plan - Traditional, Kitchen - Eat-In, Skylight(s), Stall Shower, Upgraded Countertops, Water Treat System, Window Treatments, Wood Floors
Hot Water Natural Gas
Heating Forced Air, Programmable Thermostat
Cooling Central A/C, Ceiling Fan(s), Programmable Thermostat
Flooring Carpet, Laminated, Hardwood, Vinyl
Fireplaces Number 1
Fireplaces Type Double Sided, Fireplace - Glass Doors, Brick, Wood
Equipment Built-In Microwave, Cooktop, Dishwasher, Disposal, Dryer, Oven - Wall, Oven/Range - Electric, Refrigerator, Washer, Water Conditioner - Owned, Water Heater
Furnishings No
Fireplace Y
Window Features Bay/Bow,Double Hung,Skylights,Replacement
Appliance Built-In Microwave, Cooktop, Dishwasher, Disposal, Dryer, Oven - Wall, Oven/Range - Electric, Refrigerator, Washer, Water Conditioner - Owned, Water Heater
Heat Source Natural Gas
Laundry Basement
Exterior
Garage Spaces 2.0
Fence Chain Link, Rear
Utilities Available Cable TV Available, Electric Available, Natural Gas Available, Phone Available, Propane, Sewer Available, Water Available
Waterfront N
Water Access N
View Street, Trees/Woods, Garden/Lawn
Roof Type Asphalt,Shingle,Pitched
Street Surface Paved
Accessibility Wheelchair Mod, Kitchen Mod, Other Bath Mod, Ramp - Main Level, Level Entry - Main
Road Frontage Boro/Township
Parking Type Driveway, Off Street
Total Parking Spaces 2
Garage N
Building
Lot Description Front Yard, Landscaping, Rear Yard, SideYard(s)
Story 1
Foundation Block
Sewer Public Sewer
Water Public
Architectural Style Ranch/Rambler
Level or Stories 1
Additional Building Above Grade, Below Grade
Structure Type Plaster Walls,Dry Wall
New Construction N
Schools
Elementary Schools Stoy
Middle Schools William Rohrer
High Schools Haddon Township H.S.
School District Haddon Township Public Schools
Others
Senior Community No
Tax ID 16-00020 14-00018
Ownership Fee Simple
SqFt Source Assessor
Security Features Smoke Detector,Security System,Carbon Monoxide Detector(s)
Acceptable Financing Cash, Conventional, FHA
Horse Property N
Listing Terms Cash, Conventional, FHA
Financing Cash,Conventional,FHA
Special Listing Condition Standard
Read Less Info
Want to know what your home might be worth? Contact us for a FREE valuation!

Our team is ready to help you sell your home for the highest possible price ASAP

Bought with Kathy Hinlicky • Coldwell Banker Realty

Making real estate simple, fun and easy for you!






