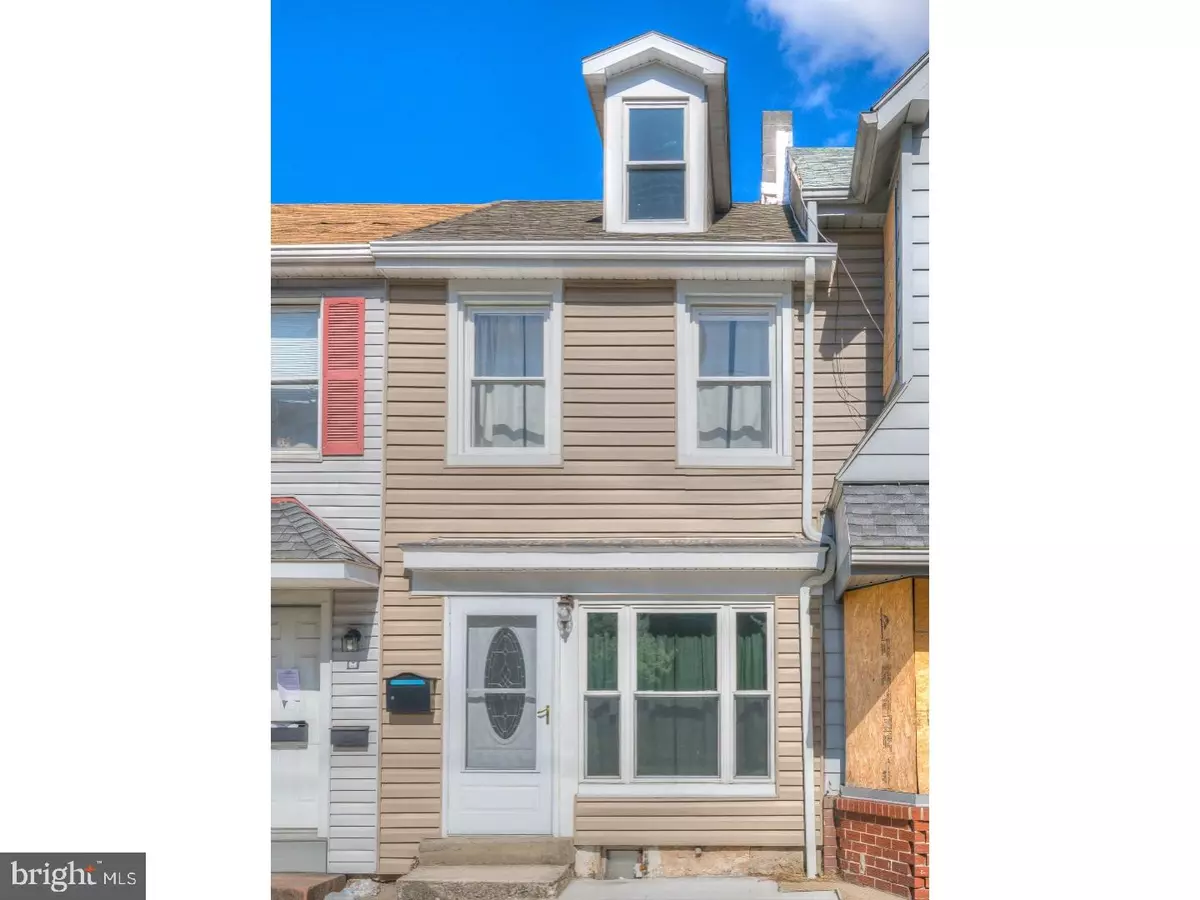$106,000
$109,900
3.5%For more information regarding the value of a property, please contact us for a free consultation.
3 Beds
2 Baths
1,904 SqFt
SOLD DATE : 06/01/2018
Key Details
Sold Price $106,000
Property Type Townhouse
Sub Type Interior Row/Townhouse
Listing Status Sold
Purchase Type For Sale
Square Footage 1,904 sqft
Price per Sqft $55
Subdivision None Available
MLS Listing ID 1000435142
Sold Date 06/01/18
Style Traditional
Bedrooms 3
Full Baths 1
Half Baths 1
HOA Y/N N
Abv Grd Liv Area 1,904
Originating Board TREND
Year Built 1940
Annual Tax Amount $2,410
Tax Year 2018
Lot Size 1,742 Sqft
Acres 0.04
Lot Dimensions .
Property Description
Completely remodeled from top to bottom is this 3 bedroom, 1 bath beauty. Enter into the large living room which offers new Frieze carpeting and ceiling fan. The enormous, 53 handle dream kitchen boasts beautiful soft-close drawers, granite countertops, and all stainless appliances remaining for the new owner. Dining room, just off the kitchen, also offers Frieze carpeting and overlooks main floor laundry which offers unique wood ceiling and skylight, allowing so much natural light. The main floor bath completes this level; offering new sink, vanity, commode, lighting, and fixtures. The second floor offers three large rooms, all with new Frieze carpeting, and a contemporary feel with vaulted ceilings and open loft area. The full bath has also been completely renovated with new vanity, shower, and commode. There is a sliding barn door from the bath which leads to huge walk-in closet. 6 panel doors, neutral paint colors, and decor throughout. New 200 amp electric panel, new gas furnace, and hot water heater. Home offers a fenced yard as well as off-street parking. This home feels like new construction when inside and is priced to sell. Call today to schedule your private showing!
Location
State PA
County Berks
Area Birdsboro Boro (10231)
Zoning RES
Rooms
Other Rooms Living Room, Dining Room, Primary Bedroom, Bedroom 2, Kitchen, Bedroom 1, Laundry
Basement Full, Unfinished
Interior
Interior Features Butlers Pantry, Skylight(s), Ceiling Fan(s)
Hot Water Natural Gas
Heating Gas, Hot Water
Cooling Wall Unit
Flooring Fully Carpeted
Equipment Oven - Self Cleaning, Dishwasher
Fireplace N
Window Features Energy Efficient,Replacement
Appliance Oven - Self Cleaning, Dishwasher
Heat Source Natural Gas
Laundry Main Floor
Exterior
Garage Spaces 1.0
Fence Other
Utilities Available Cable TV
Waterfront N
Water Access N
Accessibility None
Parking Type Driveway
Total Parking Spaces 1
Garage N
Building
Lot Description Rear Yard
Story 2
Foundation Stone
Sewer Public Sewer
Water Public
Architectural Style Traditional
Level or Stories 2
Additional Building Above Grade
Structure Type Cathedral Ceilings,9'+ Ceilings
New Construction N
Schools
High Schools Daniel Boone Area
School District Daniel Boone Area
Others
Senior Community No
Tax ID 31-5344-09-15-9096
Ownership Fee Simple
Acceptable Financing Conventional, VA, FHA 203(b), USDA
Listing Terms Conventional, VA, FHA 203(b), USDA
Financing Conventional,VA,FHA 203(b),USDA
Read Less Info
Want to know what your home might be worth? Contact us for a FREE valuation!

Our team is ready to help you sell your home for the highest possible price ASAP

Bought with Daryl E Tillman • RE/MAX Of Reading

Making real estate simple, fun and easy for you!






