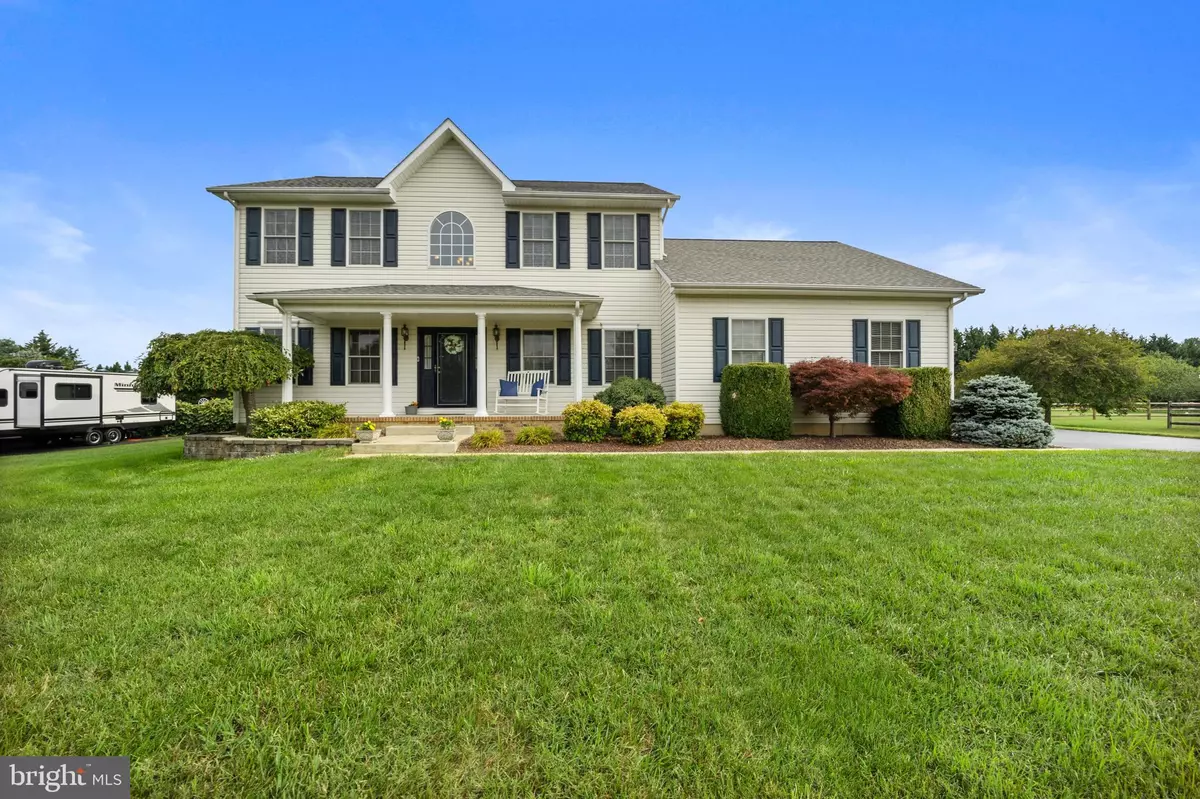$540,000
$519,000
4.0%For more information regarding the value of a property, please contact us for a free consultation.
4 Beds
3 Baths
2,600 SqFt
SOLD DATE : 08/31/2021
Key Details
Sold Price $540,000
Property Type Single Family Home
Sub Type Detached
Listing Status Sold
Purchase Type For Sale
Square Footage 2,600 sqft
Price per Sqft $207
Subdivision Millwood
MLS Listing ID DENC2002718
Sold Date 08/31/21
Style Colonial
Bedrooms 4
Full Baths 2
Half Baths 1
HOA Fees $20/ann
HOA Y/N Y
Abv Grd Liv Area 2,600
Originating Board BRIGHT
Year Built 2004
Annual Tax Amount $3,459
Tax Year 2020
Lot Size 0.860 Acres
Acres 0.86
Lot Dimensions 104.00 x 272.40
Property Description
COMING SOON: New Photos just uploaded! Welcome home to Millwood, in the highly sought after Appoquinimink School District! This inviting 2-story home, situated on 0.86 acres, shows pride of ownership throughout, there is room for a pool, and is move-in ready. When you pull into the oversized driveway you are welcomed by the nicely appointed, low maintenance landscaping. There is a large, three-car garage and space on the driveway for additional cars. As you walk up to the front door, there is a welcoming porch that is perfect for sitting, and overlooks the front yard. Upon entry, you're welcomed by an open, two-story foyer. For those that can work from home, you'll find an office to the right and a living room to left. The eat-in kitchen has a view of the beautiful backyard and easy access to the large, lighted patio. Off the kitchen is a very comfortable family room with a fireplace to enjoy your favorite binge watching. Upstairs, you'll find three bedrooms, a hall bath, and the owner's suite offers two closets, a spacious private bath, and a sitting room/personal office #2. Make your way downstairs to the partially finished basement with Bilco Doors to the outside. In the basement, you'll find a family/multi purpose room, a game room with your new pool table, and a storage room. This home says "let's have company!" Recent updates include a newer architectural-shingled roof (2019), newer HVAC (2019, newer GE Profile Kitchen Appliances (2018) and a Noritz Tankless Hotwater Heater. There is even room for a pool! This home is close to major commuter routes, healthcare, recreation, dining and entertainment. Schedule your personal tour starting Wednesday, July 21st, or come to the Open House on Sunday, July 25th from 11:00 am - 3:00 pm! The house is move-in ready and won't last long! A fast settlement is a possibility! Buyers have asked that all offers be submitted by 5:00 pm on Sunday, July 25th.
Location
State DE
County New Castle
Area South Of The Canal (30907)
Zoning NC21
Rooms
Other Rooms Living Room, Dining Room, Kitchen, Game Room, Family Room, Breakfast Room, Laundry, Other, Office, Storage Room
Basement Full
Interior
Hot Water Tankless
Heating Forced Air
Cooling Central A/C
Fireplaces Number 1
Heat Source Natural Gas
Laundry Main Floor
Exterior
Exterior Feature Patio(s)
Garage Additional Storage Area, Garage - Side Entry, Garage Door Opener, Inside Access
Garage Spaces 7.0
Waterfront N
Water Access N
Roof Type Architectural Shingle
Accessibility 32\"+ wide Doors
Porch Patio(s)
Parking Type Driveway, Attached Garage
Attached Garage 3
Total Parking Spaces 7
Garage Y
Building
Story 2
Sewer Gravity Sept Fld
Water Public
Architectural Style Colonial
Level or Stories 2
Additional Building Above Grade, Below Grade
Structure Type 9'+ Ceilings,Dry Wall
New Construction N
Schools
School District Appoquinimink
Others
Pets Allowed Y
Senior Community No
Tax ID 11-060.00-056
Ownership Fee Simple
SqFt Source Assessor
Acceptable Financing Cash, Conventional
Horse Property N
Listing Terms Cash, Conventional
Financing Cash,Conventional
Special Listing Condition Standard
Pets Description Dogs OK, Cats OK
Read Less Info
Want to know what your home might be worth? Contact us for a FREE valuation!

Our team is ready to help you sell your home for the highest possible price ASAP

Bought with Michael A Smith • Exit Central Realty

Making real estate simple, fun and easy for you!






