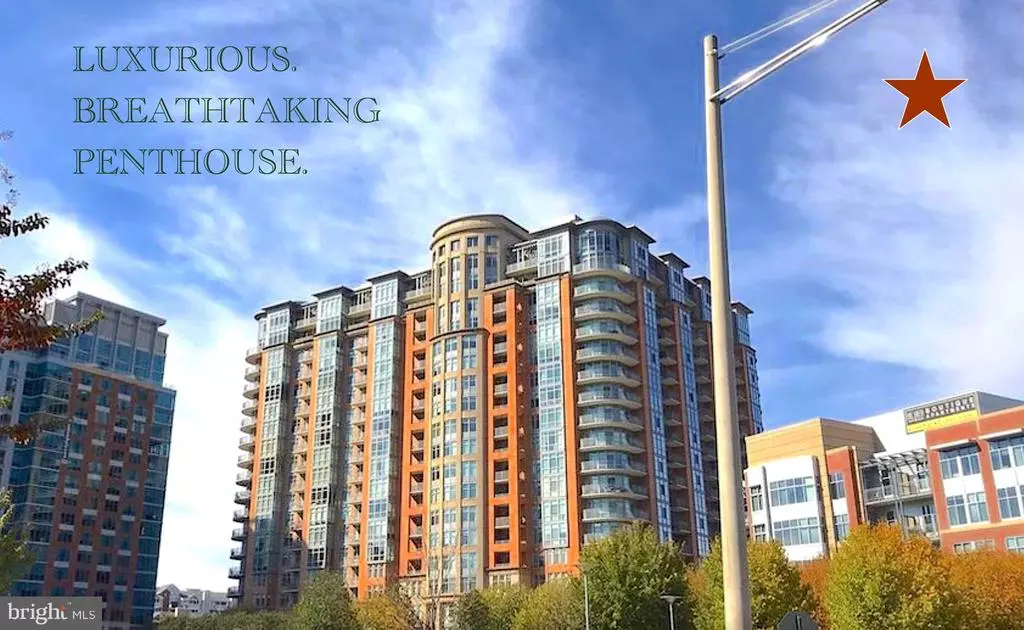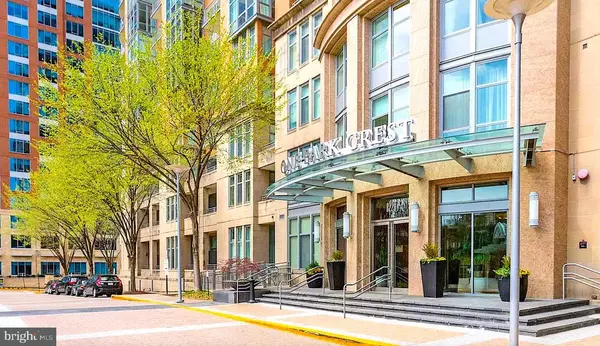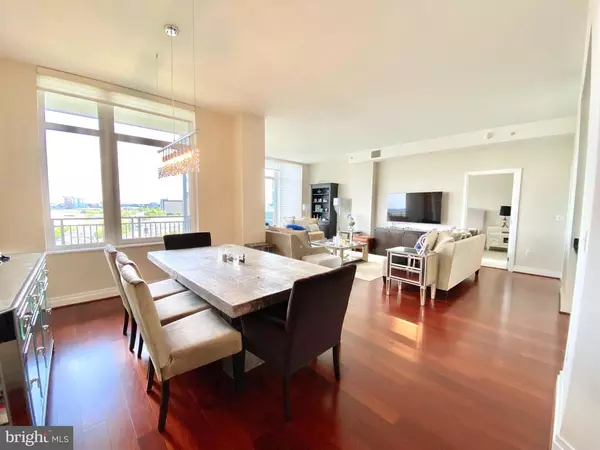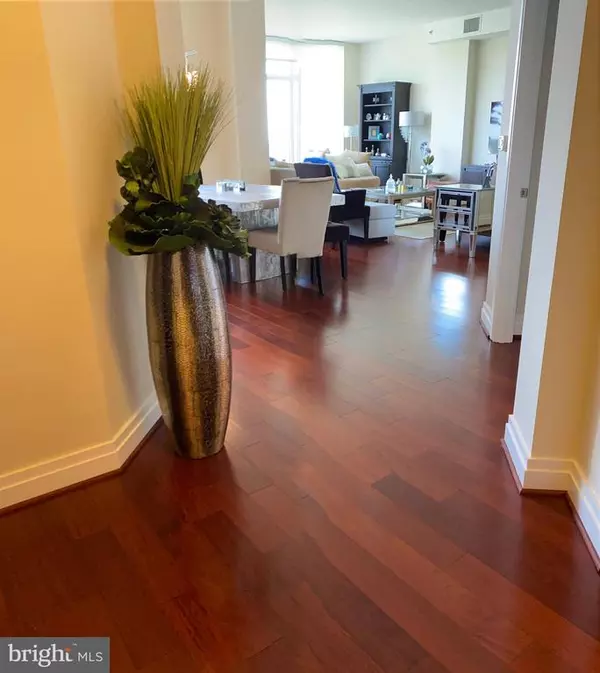$1,750,000
$1,995,000
12.3%For more information regarding the value of a property, please contact us for a free consultation.
3 Beds
4 Baths
2,253 SqFt
SOLD DATE : 09/07/2021
Key Details
Sold Price $1,750,000
Property Type Condo
Sub Type Condo/Co-op
Listing Status Sold
Purchase Type For Sale
Square Footage 2,253 sqft
Price per Sqft $776
Subdivision One Park Crest Condominium
MLS Listing ID VAFX1200740
Sold Date 09/07/21
Style Colonial
Bedrooms 3
Full Baths 3
Half Baths 1
Condo Fees $1,205/mo
HOA Y/N Y
Abv Grd Liv Area 2,253
Originating Board BRIGHT
Year Built 2008
Annual Tax Amount $18,472
Tax Year 2021
Property Description
ABSOLUTELY GORGIOUS PENTHOUSE WITH BREATHTAKING VIEWS***FULLY & ELEGANTLY FURNISHED IN NEUTRAL COLORS***BRIGHT & SPACIOUS 3BEDROOMS,3.5 BATHS CONDO IN THE HEART OF TYSONS CORNER***MIN.TO BELTWAY 495,TOUTE 66,GW PKWY & DULLES ACCESS RD***LUXURIOUS IN EVERY ASPECT***HARDWOOD FLOORS,TOP OF THE LINE APPLIANCES,BREAKFAST AREA,EVERY BEDROOM HAS ITS OWN BATH.ALL AMENITIES ARE LOCATED ON THE SAME LEVEL ,PARTY ROOM,SWIMMING POOL,BILLIARD ,LIBRARY ,NEXT DOOR TO HARRIS TEETER ETC &IS MOST IMPORTANT OF ALL IS 24 HR CONCIERGE & SECURITY SERVICES.3 INDOOR PARKING SPACES ARE INCLUDED.psp1-33. Psp1-34. Psp2-149
Location
State VA
County Fairfax
Zoning R
Rooms
Main Level Bedrooms 3
Interior
Hot Water Natural Gas
Heating Hot Water, Central
Cooling Central A/C
Flooring Hardwood, Partially Carpeted
Equipment Built-In Microwave, Cooktop, Dishwasher, Disposal, Exhaust Fan, Oven - Double, Range Hood, Refrigerator, Stainless Steel Appliances, Washer
Furnishings Yes
Appliance Built-In Microwave, Cooktop, Dishwasher, Disposal, Exhaust Fan, Oven - Double, Range Hood, Refrigerator, Stainless Steel Appliances, Washer
Heat Source Electric
Exterior
Garage Covered Parking, Garage Door Opener
Garage Spaces 3.0
Utilities Available Natural Gas Available, Phone, Sewer Available, Water Available, Electric Available
Amenities Available Community Center, Elevator, Exercise Room, Guest Suites, Meeting Room, Party Room, Pool - Outdoor, Recreational Center, Swimming Pool
Waterfront N
Water Access N
Accessibility Elevator
Total Parking Spaces 3
Garage N
Building
Story 1
Unit Features Hi-Rise 9+ Floors
Sewer Public Sewer
Water Public
Architectural Style Colonial
Level or Stories 1
Additional Building Above Grade
New Construction N
Schools
Elementary Schools Spring Hill
Middle Schools Longfellow
High Schools Mclean
School District Fairfax County Public Schools
Others
Pets Allowed Y
HOA Fee Include Common Area Maintenance,Ext Bldg Maint,Gas,Laundry,Management,Parking Fee,Pool(s),Recreation Facility,Reserve Funds,Road Maintenance,Sewer,Snow Removal,Trash,Water
Senior Community No
Tax ID 0294 13 1808
Ownership Condominium
Security Features 24 hour security,Desk in Lobby,Smoke Detector
Special Listing Condition Standard
Pets Description Case by Case Basis
Read Less Info
Want to know what your home might be worth? Contact us for a FREE valuation!

Our team is ready to help you sell your home for the highest possible price ASAP

Bought with Darien W Columbel • Samson Properties

Making real estate simple, fun and easy for you!






