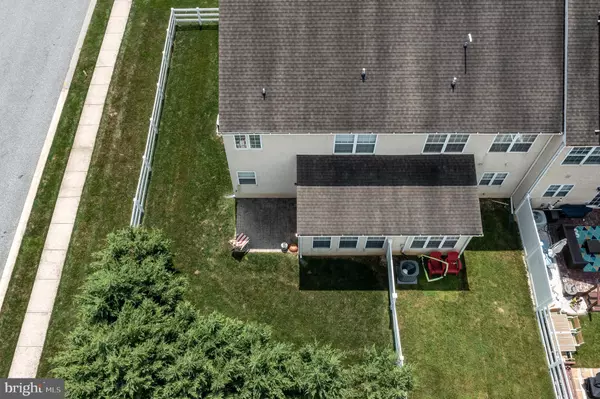$330,000
$330,000
For more information regarding the value of a property, please contact us for a free consultation.
4 Beds
4 Baths
2,250 SqFt
SOLD DATE : 09/17/2021
Key Details
Sold Price $330,000
Property Type Townhouse
Sub Type End of Row/Townhouse
Listing Status Sold
Purchase Type For Sale
Square Footage 2,250 sqft
Price per Sqft $146
Subdivision Willow Grove Mill
MLS Listing ID DENC2002626
Sold Date 09/17/21
Style Traditional
Bedrooms 4
Full Baths 3
Half Baths 1
HOA Fees $4/ann
HOA Y/N Y
Abv Grd Liv Area 2,250
Originating Board BRIGHT
Year Built 2004
Annual Tax Amount $2,970
Tax Year 2021
Lot Size 7,841 Sqft
Acres 0.18
Property Description
Welcome Home! This is the end unit you have been waiting for in the extremely popular Willow Grove Mill in Middletown. Close to everything with excellent access to DE RT 1, I-95, and RT 13. This home is situated in a great location within the community away from the noise of the highway. It also boasts a private backyard with partition, trees and vinyl fence to give you a peaceful setting when enjoying the outside. Come around front to your entrance and notice the covered porch with grand pillars. Enter the foyer and see the great room, kitchen and dinning room with the open floor plan, powder room located on your immediate left. The first floor also offers a master suite with full bath and walk-in closet for one level living if you need it. Upstairs there is a nice size landing that could be a sitting area or an office. There are 3 bedrooms, a second suite with full bath and walk-in closet and two other nice sized bedrooms upstairs that share the 3rd full bathroom. Come see it today!
Location
State DE
County New Castle
Area South Of The Canal (30907)
Zoning 23R-3
Rooms
Main Level Bedrooms 4
Interior
Interior Features Carpet, Ceiling Fan(s), Kitchen - Eat-In
Hot Water Natural Gas
Heating Forced Air
Cooling Central A/C
Flooring Vinyl, Carpet
Heat Source Natural Gas
Laundry Main Floor
Exterior
Parking Features Garage - Front Entry, Garage Door Opener
Garage Spaces 3.0
Water Access N
Roof Type Architectural Shingle
Accessibility 2+ Access Exits
Attached Garage 1
Total Parking Spaces 3
Garage Y
Building
Story 2
Sewer Public Sewer
Water Public
Architectural Style Traditional
Level or Stories 2
Additional Building Above Grade, Below Grade
Structure Type 9'+ Ceilings
New Construction N
Schools
School District Appoquinimink
Others
Pets Allowed Y
Senior Community No
Tax ID 23-034.00-293
Ownership Fee Simple
SqFt Source Assessor
Acceptable Financing Cash, Conventional, VA, FHA
Listing Terms Cash, Conventional, VA, FHA
Financing Cash,Conventional,VA,FHA
Special Listing Condition Standard
Pets Description Cats OK, Dogs OK, Number Limit
Read Less Info
Want to know what your home might be worth? Contact us for a FREE valuation!

Our team is ready to help you sell your home for the highest possible price ASAP

Bought with Simone J Braxton • BHHS Fox & Roach-Christiana

Making real estate simple, fun and easy for you!






