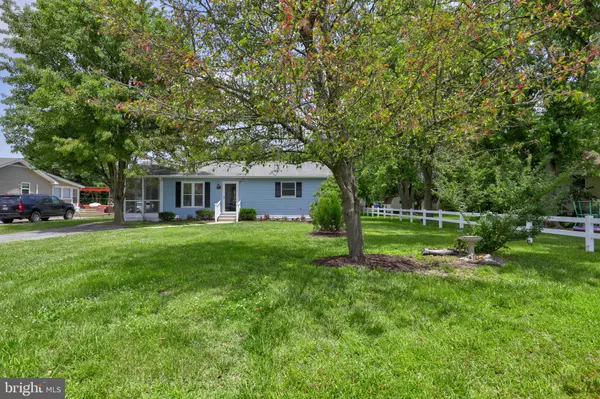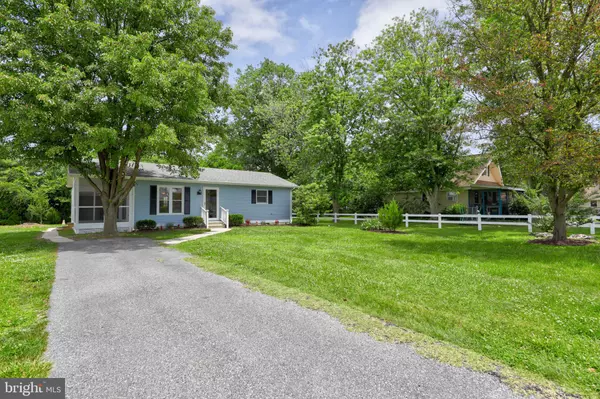$316,900
$319,900
0.9%For more information regarding the value of a property, please contact us for a free consultation.
3 Beds
2 Baths
1,100 SqFt
SOLD DATE : 09/27/2021
Key Details
Sold Price $316,900
Property Type Single Family Home
Sub Type Detached
Listing Status Sold
Purchase Type For Sale
Square Footage 1,100 sqft
Price per Sqft $288
Subdivision Denton Manor
MLS Listing ID DESU2003060
Sold Date 09/27/21
Style Ranch/Rambler
Bedrooms 3
Full Baths 2
HOA Fees $7/ann
HOA Y/N Y
Abv Grd Liv Area 1,100
Originating Board BRIGHT
Year Built 1985
Annual Tax Amount $392
Lot Size 10,019 Sqft
Acres 0.23
Property Description
Prepare to be impressed by this completely renovated 3 bedroom, 2 full bath, single level home located just 4 miles from Bethany Beach! Fall in love with with the open layout concept that lets natural light flow effortlessly from room to room. Recent upgrades include all new insulation and drywall, luxury waterproof vinyl flooring throughout, new carpet in two bedrooms and a brand new heating and air conditioning system. The fully renovated kitchen boasts brand new quartz countertops, new cabinets, stainless steel appliances, recessed lights, and a subway tile backsplash. Enjoy outdoor living on the 28x8ft screened porch, the perfect place to entertain friends and family, with brand new ceramic tile flooring and screening. The outside of the house is complete with new siding, shutters and three new screen doors. The home also features a sprayed and insulated crawl space with a new well pump. Great location with close proximity to restaurants, grocery stores, marinas, Holts Landing State Park and other attractions!
Location
State DE
County Sussex
Area Baltimore Hundred (31001)
Zoning MR
Rooms
Main Level Bedrooms 3
Interior
Interior Features Ceiling Fan(s), Carpet, Combination Dining/Living, Entry Level Bedroom, Family Room Off Kitchen, Floor Plan - Open, Kitchen - Gourmet, Recessed Lighting, Tub Shower, Upgraded Countertops, Wood Floors
Hot Water Electric
Heating Heat Pump(s)
Cooling Central A/C
Flooring Carpet, Vinyl, Ceramic Tile
Equipment Built-In Microwave, Dishwasher, Oven/Range - Electric, Refrigerator, Stainless Steel Appliances, Washer/Dryer Hookups Only, Water Heater
Furnishings No
Fireplace N
Appliance Built-In Microwave, Dishwasher, Oven/Range - Electric, Refrigerator, Stainless Steel Appliances, Washer/Dryer Hookups Only, Water Heater
Heat Source Electric
Laundry Hookup, Main Floor
Exterior
Exterior Feature Screened, Porch(es)
Garage Spaces 5.0
Utilities Available Cable TV Available, Electric Available, Phone Available
Waterfront N
Water Access N
View Garden/Lawn
Accessibility None
Porch Screened, Porch(es)
Parking Type Driveway
Total Parking Spaces 5
Garage N
Building
Lot Description Cleared, Front Yard, Landscaping
Story 1
Foundation Crawl Space
Sewer Public Sewer
Water Well
Architectural Style Ranch/Rambler
Level or Stories 1
Additional Building Above Grade, Below Grade
New Construction N
Schools
High Schools Indian River
School District Indian River
Others
HOA Fee Include Snow Removal,Other
Senior Community No
Tax ID 134-12.00-965.00
Ownership Fee Simple
SqFt Source Estimated
Acceptable Financing Cash, Conventional
Listing Terms Cash, Conventional
Financing Cash,Conventional
Special Listing Condition Standard
Read Less Info
Want to know what your home might be worth? Contact us for a FREE valuation!

Our team is ready to help you sell your home for the highest possible price ASAP

Bought with LAURIE MCFAUL • Keller Williams Realty

Making real estate simple, fun and easy for you!






