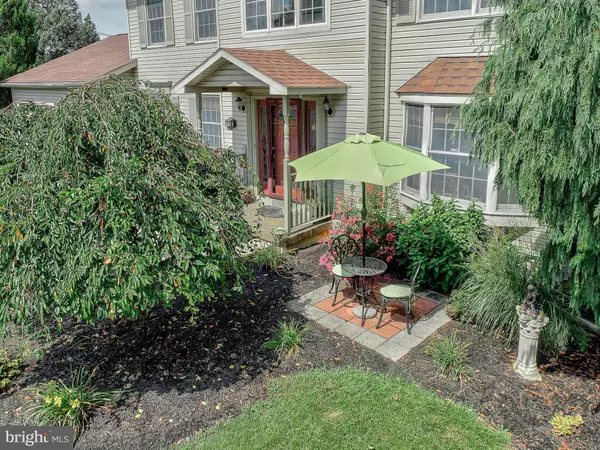$441,000
$389,900
13.1%For more information regarding the value of a property, please contact us for a free consultation.
4 Beds
4 Baths
3,318 SqFt
SOLD DATE : 10/04/2021
Key Details
Sold Price $441,000
Property Type Single Family Home
Sub Type Detached
Listing Status Sold
Purchase Type For Sale
Square Footage 3,318 sqft
Price per Sqft $132
Subdivision Chatham Glenn
MLS Listing ID PADA2002892
Sold Date 10/04/21
Style Traditional
Bedrooms 4
Full Baths 2
Half Baths 2
HOA Y/N N
Abv Grd Liv Area 2,228
Originating Board BRIGHT
Year Built 1994
Annual Tax Amount $5,594
Tax Year 2021
Lot Size 0.410 Acres
Acres 0.41
Property Description
Welcome to this better than new, beautifully appointed, 4 bedroom, 2 full & 2 half bath home on a private cul-de-sac in the lovely Chatham Glenn Community. Walk right into the open foyer area with lovely upgraded porcelain tile flooring that flows into the wonderfully remodeled kitchen, featuring a custom tiled backsplash, granite counters with a breakfast bar and center island with seating. The family room is very spacious and boasts hardwood floors that run throughout the formal dining and living rooms. The sliders between the kitchen and family room lead to the oversized multi-tiered deck that has a power awning. The deck overlooks a private, .41 acre, fenced, tree lined lot with a sports styled 5ft deep inground pool and oversized pool house. The 2nd floor features 4 spacious bedrooms w/updated carpeting, including the owner's suite with a private remodeled bathroom with double bowl sinks, custom tiled jacuzzi tub/shower. The main full bath was fully updated with a large tiled walk-in shower and double sinks. There is crown molding throughout both the1st and 2nd floors of this home. Off to the fully finished walkout lower level with porcelain and laminate flooring that would make a perfect multi media/game/family room to suit your needs, including a 1/2 bath and plenty of storage closets. The sliders take you out to the lower level deck area where you can relax or entertain. The yard does extend past the fenced area to the rear and side of the home. Don't forget the 1st floor laundry with plenty of storage. Other features of the home: Radon system, Geothermal Heating and Cooling System ('17), Roof ('18), Pool pump ('21), Garage Doors and Openers ('17), LoopLoc Pool Safety Cover (in the pool house)
Location
State PA
County Dauphin
Area Swatara Twp (14063)
Zoning RESIDENTIAL
Rooms
Other Rooms Living Room, Dining Room, Bedroom 2, Bedroom 3, Bedroom 4, Kitchen, Family Room, Foyer, Bedroom 1, Laundry, Bathroom 1, Bathroom 2, Half Bath
Basement Fully Finished
Interior
Hot Water Electric
Heating Forced Air
Cooling Central A/C
Heat Source Geo-thermal
Exterior
Garage Garage - Front Entry
Garage Spaces 2.0
Fence Wood
Waterfront N
Water Access N
Accessibility None
Parking Type Attached Garage, Driveway
Attached Garage 2
Total Parking Spaces 2
Garage Y
Building
Story 2
Sewer Public Sewer
Water Public
Architectural Style Traditional
Level or Stories 2
Additional Building Above Grade, Below Grade
New Construction N
Schools
High Schools Central Dauphin East
School District Central Dauphin
Others
Senior Community No
Tax ID 63-081-105-000-0000
Ownership Fee Simple
SqFt Source Estimated
Acceptable Financing FHA, Cash, Conventional, VA
Listing Terms FHA, Cash, Conventional, VA
Financing FHA,Cash,Conventional,VA
Special Listing Condition Standard
Read Less Info
Want to know what your home might be worth? Contact us for a FREE valuation!

Our team is ready to help you sell your home for the highest possible price ASAP

Bought with SENADA MAVRIC • RE/MAX 1st Advantage

Making real estate simple, fun and easy for you!






