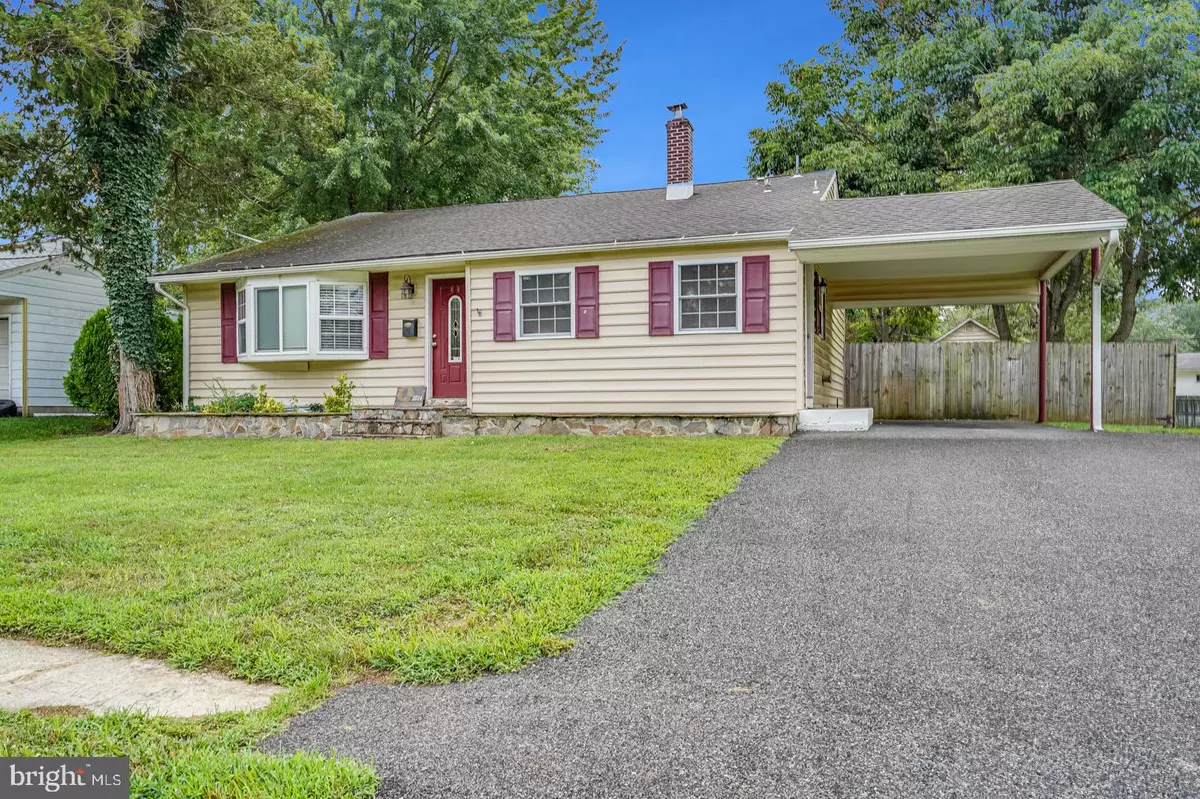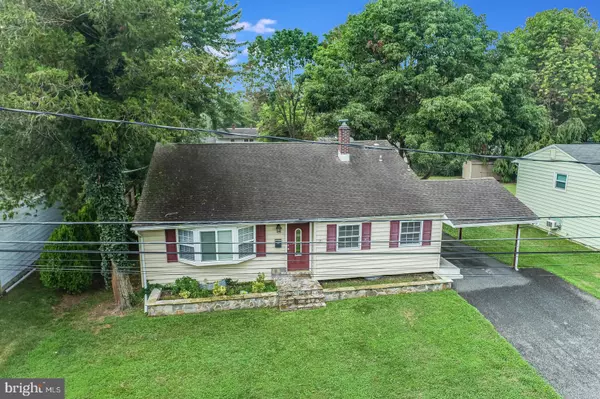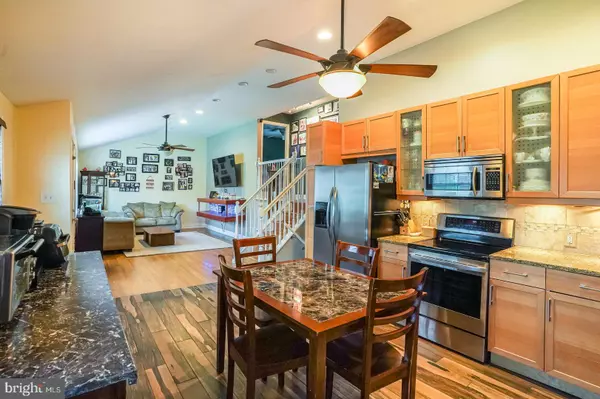$280,000
$280,000
For more information regarding the value of a property, please contact us for a free consultation.
3 Beds
2 Baths
2,626 SqFt
SOLD DATE : 09/30/2021
Key Details
Sold Price $280,000
Property Type Single Family Home
Sub Type Detached
Listing Status Sold
Purchase Type For Sale
Square Footage 2,626 sqft
Price per Sqft $106
Subdivision Chestnut Hill Estates
MLS Listing ID DENC2005690
Sold Date 09/30/21
Style Traditional,Split Level
Bedrooms 3
Full Baths 2
HOA Y/N Y
Abv Grd Liv Area 1,600
Originating Board BRIGHT
Year Built 1955
Annual Tax Amount $2,055
Tax Year 2021
Lot Size 10,019 Sqft
Acres 0.23
Lot Dimensions 69.30 x 137.10
Property Description
Welcome to Newark, DE! This beautiful home in the sought after community of Chestnut Hill Estates has everything you are looking for. As you walk in, you will immediately notice the gorgeous kitchen - new LVP flooring, new stove, stainless steel appliances, beautiful backsplash and tons of cabinet space. The kitchen opens up to the living room with it's original hardwood floors and bay window. Continuing upstairs, you will find three spacious bedrooms. In the additional finished basement space, there is tile flooring, LED accent lights, surround sound pre-wired, and the laundry room complete with new washer and dryer. If this gorgeous house isn't enough for you, walk outside to your fenced in backyard, patio, garden area, shed, pool equipment house, and in ground pool! This backyard oasis can be an entertainer's dream. Make your appointment today!
Location
State DE
County New Castle
Area Newark/Glasgow (30905)
Zoning NC6.5
Rooms
Other Rooms Living Room, Primary Bedroom, Bedroom 2, Kitchen, Family Room, Bedroom 1, Laundry
Basement Full, Fully Finished
Interior
Interior Features Ceiling Fan(s), Kitchen - Eat-In
Hot Water Electric
Heating Forced Air
Cooling Central A/C
Flooring Wood, Fully Carpeted, Stone
Equipment Oven - Self Cleaning, Disposal
Fireplace N
Appliance Oven - Self Cleaning, Disposal
Heat Source Oil
Laundry Lower Floor
Exterior
Garage Spaces 3.0
Fence Other
Pool In Ground
Utilities Available Cable TV
Water Access N
Roof Type Shingle
Accessibility None
Total Parking Spaces 3
Garage N
Building
Lot Description Level
Story 2
Sewer Public Sewer
Water Public
Architectural Style Traditional, Split Level
Level or Stories 2
Additional Building Above Grade, Below Grade
Structure Type Cathedral Ceilings
New Construction N
Schools
School District Christina
Others
Senior Community No
Tax ID 09-022.30-250
Ownership Fee Simple
SqFt Source Assessor
Acceptable Financing Conventional, VA, FHA 203(b)
Listing Terms Conventional, VA, FHA 203(b)
Financing Conventional,VA,FHA 203(b)
Special Listing Condition Standard
Read Less Info
Want to know what your home might be worth? Contact us for a FREE valuation!

Our team is ready to help you sell your home for the highest possible price ASAP

Bought with steven james gwinn • RE/MAX Edge

Making real estate simple, fun and easy for you!






