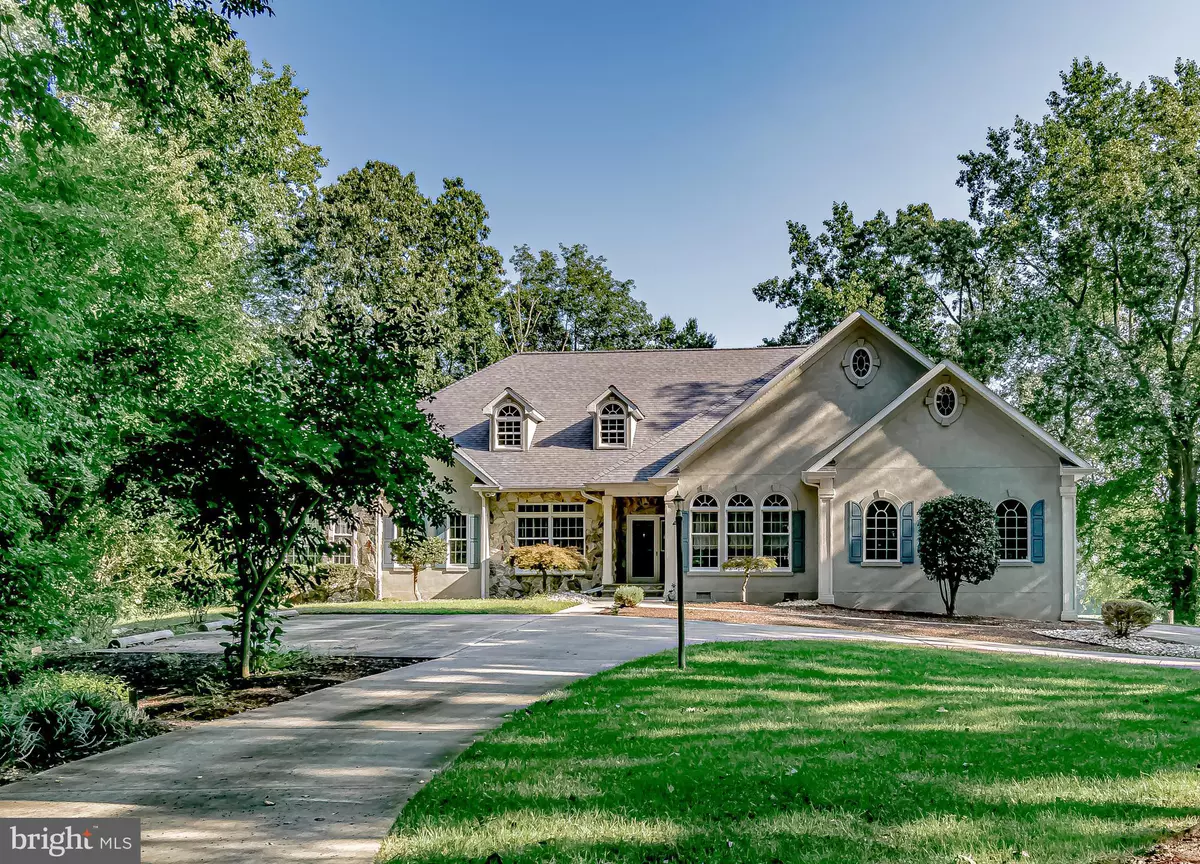$560,000
$522,990
7.1%For more information regarding the value of a property, please contact us for a free consultation.
3 Beds
5 Baths
3,874 SqFt
SOLD DATE : 10/08/2021
Key Details
Sold Price $560,000
Property Type Single Family Home
Sub Type Detached
Listing Status Sold
Purchase Type For Sale
Square Footage 3,874 sqft
Price per Sqft $144
Subdivision Northridge
MLS Listing ID DEKT2002602
Sold Date 10/08/21
Style Ranch/Rambler
Bedrooms 3
Full Baths 4
Half Baths 1
HOA Fees $8/ann
HOA Y/N Y
Abv Grd Liv Area 3,874
Originating Board BRIGHT
Year Built 1999
Annual Tax Amount $4,317
Tax Year 2021
Lot Size 1.900 Acres
Acres 1.9
Lot Dimensions 1.90 x 0.00
Property Description
ANYTHING ELSE IS A COMPROMISE! Touched by Tradition, this lovely Ranch with wide center entry way welcomes you to a home that will solve all your space issues. The entertainment sized family living room that flows through to the formal dining room with space for any gathering. The efficiently designed kitchen offers ample storage and counter space offering everything a cook could want – large center island with cook top, wall oven, micro-wave, dishwasher, and refrigerator. An area that is handy for that lap top computer to search for your favorite recipes. Just off the kitchen is a less formal eating area where friends and family can gather and mingle with others in the Great Room with gas stone fireplace. The main floor consists of all the bedroom and its own on suites and walk in closet. You will never want to leave when you see what is outside of this home. From the family living area there is a large deck overlooking garrison lake and wonderfully landscaped lot. Don’t hesitate to see this home located in the serene community of Northridge. All this home has to offer would be hard to duplicate in today’s market. Schedule your personal tour today.
Location
State DE
County Kent
Area Smyrna (30801)
Zoning RS1
Rooms
Other Rooms Basement, Attic
Basement Fully Finished, Rear Entrance
Main Level Bedrooms 3
Interior
Interior Features Attic, Breakfast Area, Built-Ins, Carpet, Ceiling Fan(s), Dining Area, Family Room Off Kitchen, Floor Plan - Open, Kitchen - Eat-In, Kitchen - Island, Pantry, Walk-in Closet(s), Wet/Dry Bar
Hot Water Electric
Heating Central
Cooling Central A/C
Fireplaces Number 1
Fireplaces Type Gas/Propane
Equipment Built-In Range, Cooktop, Dishwasher, Dryer, Oven - Wall, Washer, Refrigerator
Fireplace Y
Appliance Built-In Range, Cooktop, Dishwasher, Dryer, Oven - Wall, Washer, Refrigerator
Heat Source Natural Gas
Laundry Main Floor
Exterior
Parking Features Garage - Side Entry
Garage Spaces 3.0
Utilities Available Cable TV, Phone
Water Access Y
View Lake
Accessibility None
Attached Garage 3
Total Parking Spaces 3
Garage Y
Building
Story 1
Foundation Concrete Perimeter
Sewer Public Sewer
Water Public
Architectural Style Ranch/Rambler
Level or Stories 1
Additional Building Above Grade, Below Grade
New Construction N
Schools
Elementary Schools Smyrna
Middle Schools Smyrna
High Schools Smyrna
School District Smyrna
Others
Senior Community No
Tax ID DC-00-03701-01-3400-000
Ownership Fee Simple
SqFt Source Assessor
Special Listing Condition Standard
Read Less Info
Want to know what your home might be worth? Contact us for a FREE valuation!

Our team is ready to help you sell your home for the highest possible price ASAP

Bought with Nicholas P Padilla • Olson Realty

Making real estate simple, fun and easy for you!






