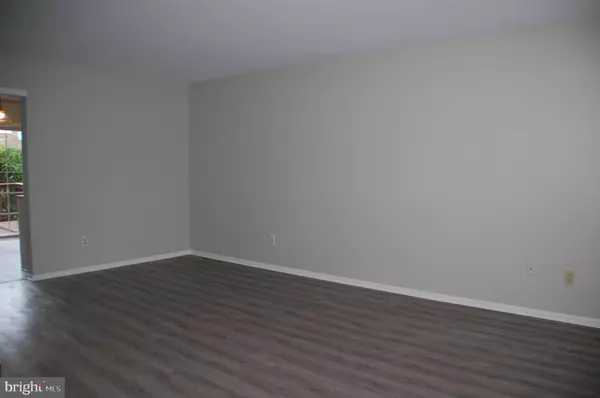$253,000
$235,000
7.7%For more information regarding the value of a property, please contact us for a free consultation.
3 Beds
3 Baths
1,471 SqFt
SOLD DATE : 10/15/2021
Key Details
Sold Price $253,000
Property Type Townhouse
Sub Type Interior Row/Townhouse
Listing Status Sold
Purchase Type For Sale
Square Footage 1,471 sqft
Price per Sqft $171
Subdivision Noble
MLS Listing ID PAMC2011940
Sold Date 10/15/21
Style Colonial
Bedrooms 3
Full Baths 2
Half Baths 1
HOA Fees $145/mo
HOA Y/N Y
Abv Grd Liv Area 1,240
Originating Board BRIGHT
Year Built 1998
Annual Tax Amount $3,149
Tax Year 2021
Lot Size 1,563 Sqft
Acres 0.04
Lot Dimensions x 0.00
Property Description
If you are looking for a great house that is ready for you to move your furniture into and relax, youve found it! In the small neighborhood of Noble Oaks in Telford this 3 Bedroom, 2.5 Bath townhome has beautiful laminate flooring on the first floor and coordinating brand-new carpeting on the second floor and staircase. The entire interior has been professionally painted and the selected color coordinates beautifully with the new floor coverings. The Foyer offers a 7 double door coat closet and access to the Powder Room. The nice size Living Room leads to the Country Kitchen with sliding glass doors to the freshly stained rear deck that measures 11 x 10. The Primary Bedroom Suite features a 6 x 5 walk-in closet and full Bath with stall shower and vanity. Two more Bedrooms and a Hall Bath complete the second level. But wait, theres more! The lower-level Family Room transforms how you can live in this house. Complete with recessed lighting and storage closet, there are many uses to which it can be used including a Media Center! The Utility Room has a Bilco door to the outside and includes the Whirlpool Front-loading Duet Resource Saver washer and Whirlpool dryer. Close to shopping and walking distance to restaurants. Schedule your appointment today!
Location
State PA
County Montgomery
Area Telford Boro (10622)
Zoning B
Rooms
Other Rooms Living Room, Dining Room, Primary Bedroom, Bedroom 2, Bedroom 3, Kitchen, Family Room, Foyer, Utility Room, Primary Bathroom, Full Bath
Basement Poured Concrete
Interior
Hot Water Electric
Heating Heat Pump(s)
Cooling Central A/C
Flooring Laminated, Carpet
Heat Source Electric
Exterior
Utilities Available Cable TV
Waterfront N
Water Access N
Roof Type Architectural Shingle
Accessibility None
Parking Type Parking Lot
Garage N
Building
Story 2
Foundation Permanent
Sewer Public Sewer
Water Public
Architectural Style Colonial
Level or Stories 2
Additional Building Above Grade, Below Grade
New Construction N
Schools
Middle Schools Indian Valley
High Schools Souderton Area Senior
School District Souderton Area
Others
HOA Fee Include Trash,Snow Removal,Lawn Maintenance,Common Area Maintenance
Senior Community No
Tax ID 22-02-00401-016
Ownership Fee Simple
SqFt Source Assessor
Special Listing Condition Standard
Read Less Info
Want to know what your home might be worth? Contact us for a FREE valuation!

Our team is ready to help you sell your home for the highest possible price ASAP

Bought with Tam Nguyen • RE/MAX Reliance

Making real estate simple, fun and easy for you!






